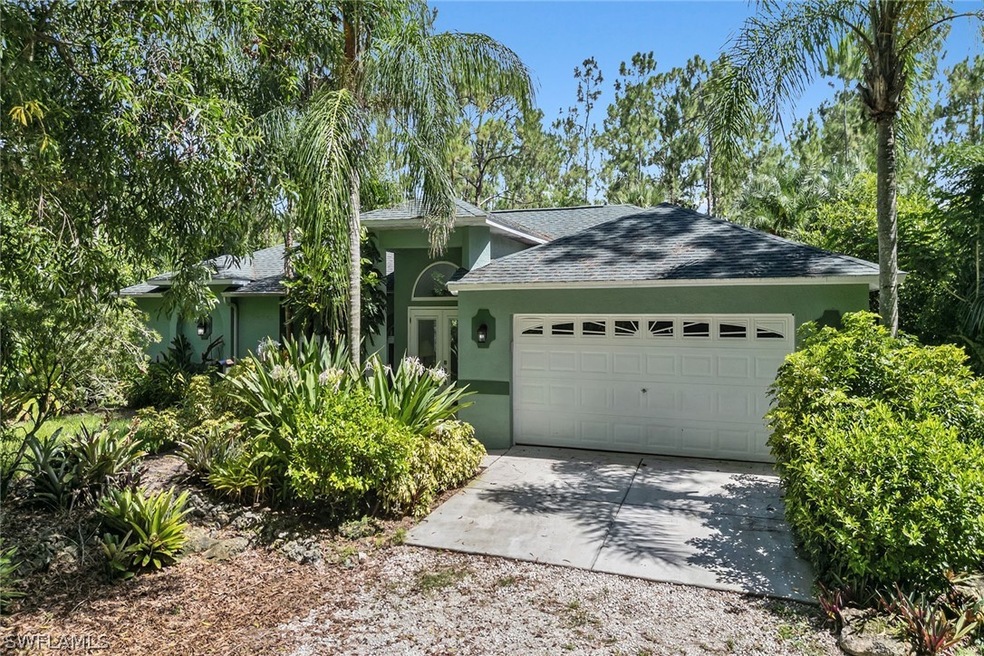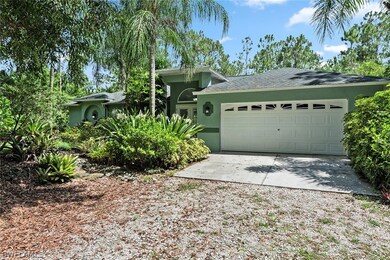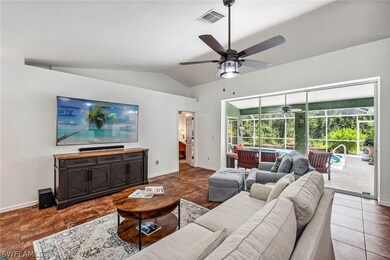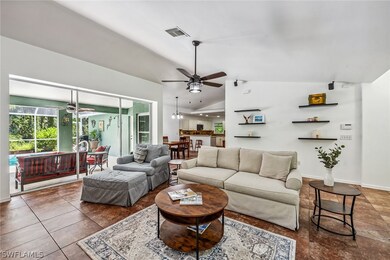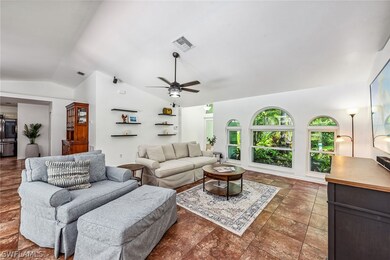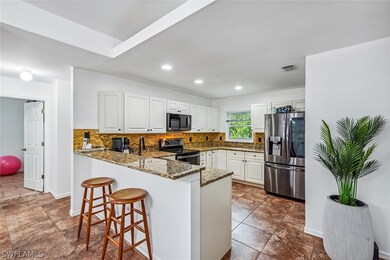
3820 8th Ave NE Naples, FL 34120
Rural Estates NeighborhoodHighlights
- Concrete Pool
- Views of Preserve
- Maid or Guest Quarters
- Sabal Palm Elementary School Rated A-
- 2.73 Acre Lot
- Vaulted Ceiling
About This Home
As of September 2024Welcome to your inviting private retreat in the heart of Golden Gate Estates. This single-family pool home offers an unparalleled blend of tranquility and luxury on a sprawling 2.73-acre lot. Near a dead-end street, this property ensures peace and seclusion while being just a short drive from Naples vibrant attractions and pristine beaches. Spanning 1,663 square feet, this residence features a thoughtfully designed floor plan with three bedrooms, two baths and a two-car garage. The home's southern exposure bathes the interior in natural light, highlighting the vaulted ceilings and the elegant tile flooring in the main living areas. The newer HVAC system and impact glass windows ensure year-round comfort and safety. The heart of the home is the gourmet kitchen, boasting white shaker-style cabinets, granite countertops, recessed lighting and a stylish tile backsplash. It is equipped with LG stainless steel appliances, including a range, a newer microwave, a French door refrigerator and freezer, and a dishwasher. The breakfast bar and pantry add to the kitchen's functionality and charm. The living room and dining area are designed for relaxation and entertainment, with three arched windows providing picturesque views of the private backyard. A glass slider opens to the lanai, seamlessly blending indoor and outdoor living. The expansive lanai is ideal for outdoor enjoyment, featuring a covered seating area, a screen enclosure, a refreshing pool, an outdoor shower and a convenient pool bath. Enjoy the serene landscape and wooded views in complete privacy. The owner's suite is a sanctuary with direct access to the lanai, two walk-in closets and an en-suite bath. The bath is a luxurious retreat with a vanity with a full-width mirror, a linen closet, and a walk-in shower that is tiled floor to ceiling with multiple shower heads and a frameless glass enclosure. The guest bedrooms are adjacent to a bath that also serves as the pool bath, complete with a white vanity and a shower-tub combo. The laundry area is equipped with white storage cabinets, a utility sink and a front-load washer and dryer for added convenience. With no HOA fees or restrictions, the possibilities for this property are endless. Whether you seek a serene retreat or a luxurious estate close to the amenities and attractions of Naples, this home offers the ideal balance of seclusion and accessibility.
Home Details
Home Type
- Single Family
Est. Annual Taxes
- $1,400
Year Built
- Built in 2002
Lot Details
- 2.73 Acre Lot
- Lot Dimensions are 180 x 662 x 180 x 662
- Street terminates at a dead end
- North Facing Home
- Oversized Lot
- Sprinkler System
Parking
- 2 Car Attached Garage
- Garage Door Opener
- Driveway
- Secured Garage or Parking
- Unpaved Parking
- Guest Parking
Property Views
- Views of Preserve
- Views of Woods
Home Design
- Shingle Roof
- Stucco
Interior Spaces
- 1,663 Sq Ft Home
- 1-Story Property
- Custom Mirrors
- Built-In Features
- Vaulted Ceiling
- Ceiling Fan
- Single Hung Windows
- Arched Windows
- Entrance Foyer
- Combination Dining and Living Room
- Screened Porch
Kitchen
- Breakfast Bar
- Self-Cleaning Oven
- Range
- Microwave
- Freezer
- Ice Maker
- Dishwasher
- Disposal
Flooring
- Carpet
- Tile
Bedrooms and Bathrooms
- 3 Bedrooms
- Split Bedroom Floorplan
- Walk-In Closet
- Maid or Guest Quarters
- 2 Full Bathrooms
- Shower Only
- Multiple Shower Heads
- Separate Shower
Laundry
- Dryer
- Washer
- Laundry Tub
Home Security
- Home Security System
- Impact Glass
- Fire and Smoke Detector
Pool
- Concrete Pool
- In Ground Pool
- Outdoor Shower
Outdoor Features
- Screened Patio
Utilities
- Central Heating and Cooling System
- Well
- Water Purifier
- Septic Tank
- Cable TV Available
Community Details
- No Home Owners Association
- Golden Gate Estates Subdivision
Listing and Financial Details
- Legal Lot and Block 1 / 128
- Assessor Parcel Number 40690280009
Map
Home Values in the Area
Average Home Value in this Area
Property History
| Date | Event | Price | Change | Sq Ft Price |
|---|---|---|---|---|
| 10/11/2024 10/11/24 | Pending | -- | -- | -- |
| 09/11/2024 09/11/24 | Sold | $570,000 | -4.8% | $343 / Sq Ft |
| 07/18/2024 07/18/24 | For Sale | $599,000 | -- | $360 / Sq Ft |
Tax History
| Year | Tax Paid | Tax Assessment Tax Assessment Total Assessment is a certain percentage of the fair market value that is determined by local assessors to be the total taxable value of land and additions on the property. | Land | Improvement |
|---|---|---|---|---|
| 2023 | $1,400 | $151,203 | $0 | $0 |
| 2022 | $1,404 | $146,799 | $0 | $0 |
| 2021 | $1,405 | $142,523 | $0 | $0 |
| 2020 | $1,371 | $140,555 | $0 | $0 |
| 2019 | $1,340 | $137,395 | $0 | $0 |
| 2018 | $1,304 | $134,833 | $0 | $0 |
| 2017 | $1,276 | $132,060 | $0 | $0 |
| 2016 | $1,234 | $129,344 | $0 | $0 |
| 2015 | $1,241 | $128,445 | $0 | $0 |
| 2014 | $1,235 | $77,426 | $0 | $0 |
Mortgage History
| Date | Status | Loan Amount | Loan Type |
|---|---|---|---|
| Open | $270,000 | New Conventional | |
| Previous Owner | $179,000 | New Conventional | |
| Previous Owner | $223,000 | New Conventional | |
| Previous Owner | $252,000 | New Conventional | |
| Previous Owner | $188,310 | New Conventional | |
| Previous Owner | $137,588 | Purchase Money Mortgage |
Deed History
| Date | Type | Sale Price | Title Company |
|---|---|---|---|
| Warranty Deed | $570,000 | None Listed On Document | |
| Warranty Deed | $20,000 | -- | |
| Quit Claim Deed | -- | -- |
Similar Homes in the area
Source: Florida Gulf Coast Multiple Listing Service
MLS Number: 224060145
APN: 40690280009
- 3677 8th Ave NE
- 3957 6th Ave NE
- 3770 10th Ave NE
- 3892 6th Ave NE
- 4063 8th Ave NE
- 4740 6th Ave NE
- 4160 10th Ave NE
- 3842 4th Ave NE
- 3660 4th Ave NE
- 4095 4th Ave NE
- 4665 4th Ave NE
- 4760 4th Ave NE
- 4330 8th Ave NE Unit 2
- 4330 8th Ave NE
- 3234 10th Ave NE
- 0 2nd Ave NE Unit MFRTB8361623
- 0 2nd Ave NE Unit 225026829
- 3774 2nd Ave NE Unit 1
- 3774 2nd Ave NE
