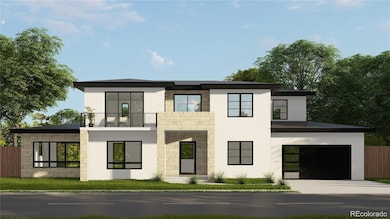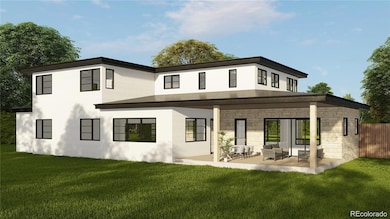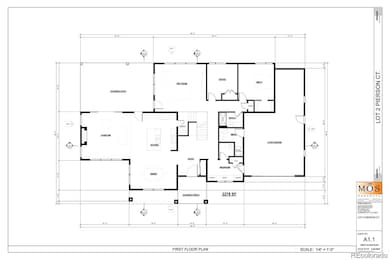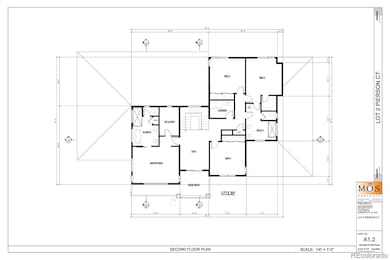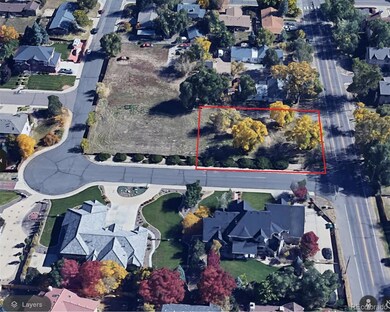
3820 Pierson Ct Wheat Ridge, CO 80033
Applewood Villages NeighborhoodEstimated payment $13,831/month
Highlights
- New Construction
- Primary Bedroom Suite
- Loft
- Prospect Valley Elementary School Rated A-
- Open Floorplan
- 4-minute walk to Louise Turner Park
About This Home
Luxury single-family home on a 17500 sq ft lot (huge yard) in a quiet neighborhood. Boasting 5 bedrooms, 3.5 baths, an office, loft and a flex / multipurpose room; the property provides owners with an entertainer's layout perfect for the Colorado lifestyle. The design allows for an open layout on the main floor that opens into a huge covered patio and an expansive backyard. Other features include a grand foyer, high ceilings, custom cabinetry, top of the line appliances, walk-in pantry, zoned heating/cooling, flex spaces for family or activities and a 3 car tandem garage. Take advantage of this opportunity before construction starts and you can still choose some of your finishes!!!
This .40 acre parcel is also listed under land if you prefer to bring your own builder or design your own dream home on. Recently subdivided, the site improvements are complete, and this lot is ready for its new owner. Just minutes away from the amenities and conveniences of Wheat Ridge including nearby shopping, hospitals, recreation centers, parks, award winning schools, 15 minutes to Golden and the Mountains 10 minutes to downtown Denver! Perfect for your Colorado Lifestyle! Soils, survey and approvals available.
Listing Agent
Your Castle Realty LLC Brokerage Email: blane.harvey@gmail.com,303-962-4272 License #100028589

Home Details
Home Type
- Single Family
Year Built
- Built in 2024 | New Construction
Lot Details
- 0.4 Acre Lot
- West Facing Home
- Level Lot
- Private Yard
HOA Fees
- $10 Monthly HOA Fees
Parking
- 3 Car Attached Garage
Home Design
- Home in Pre-Construction
- Brick Exterior Construction
- Frame Construction
- Architectural Shingle Roof
- Cement Siding
- Radon Mitigation System
- Concrete Perimeter Foundation
- Stucco
Interior Spaces
- 4,050 Sq Ft Home
- 2-Story Property
- Open Floorplan
- Built-In Features
- Bar Fridge
- High Ceiling
- Ceiling Fan
- Mud Room
- Great Room
- Family Room
- Living Room with Fireplace
- Dining Room
- Home Office
- Loft
- Utility Room
- Laundry Room
- Sump Pump
Kitchen
- Double Oven
- Range with Range Hood
- Microwave
- Dishwasher
- Kitchen Island
- Quartz Countertops
- Disposal
Bedrooms and Bathrooms
- Primary Bedroom Suite
- Walk-In Closet
Outdoor Features
- Covered patio or porch
Schools
- Prospect Valley Elementary School
- Everitt Middle School
- Wheat Ridge High School
Utilities
- Forced Air Heating and Cooling System
- Heating System Uses Natural Gas
- 220 Volts in Garage
- Tankless Water Heater
Community Details
- See Broker Remarks Association, Phone Number (303) 667-1074
- Applewood Row Subdivision
Listing and Financial Details
- Property held in a trust
Map
Home Values in the Area
Average Home Value in this Area
Property History
| Date | Event | Price | Change | Sq Ft Price |
|---|---|---|---|---|
| 04/21/2025 04/21/25 | Price Changed | $334,500 | -0.1% | -- |
| 03/29/2025 03/29/25 | Price Changed | $335,000 | -4.3% | -- |
| 03/14/2025 03/14/25 | Price Changed | $349,999 | 0.0% | -- |
| 02/26/2025 02/26/25 | Price Changed | $350,000 | -4.1% | -- |
| 02/07/2025 02/07/25 | Price Changed | $365,000 | -82.6% | -- |
| 01/24/2025 01/24/25 | For Sale | $2,100,000 | +445.5% | $519 / Sq Ft |
| 01/24/2025 01/24/25 | For Sale | $385,000 | -- | -- |
Similar Homes in Wheat Ridge, CO
Source: REcolorado®
MLS Number: 7427083
- 3705 Quail St Unit 4
- 3890 Moore St
- 3310 Routt St
- 3744 Miller Ct
- 3738 Miller Ct
- 3730 Miller Ct
- 3734 Miller Ct
- 3351 Oak St
- 3681 Miller St
- 4222 Owens St
- 3930 Miller St
- 3700 Miller St
- 3400 Moore St
- 10193 W 38th Ave
- 10157 W 38th Ave
- 10151 W 38th Ave
- 11600 W 31st Place
- 11223 W 29th Ave
- 4519 Tabor St
- 12256 W 34th Place

