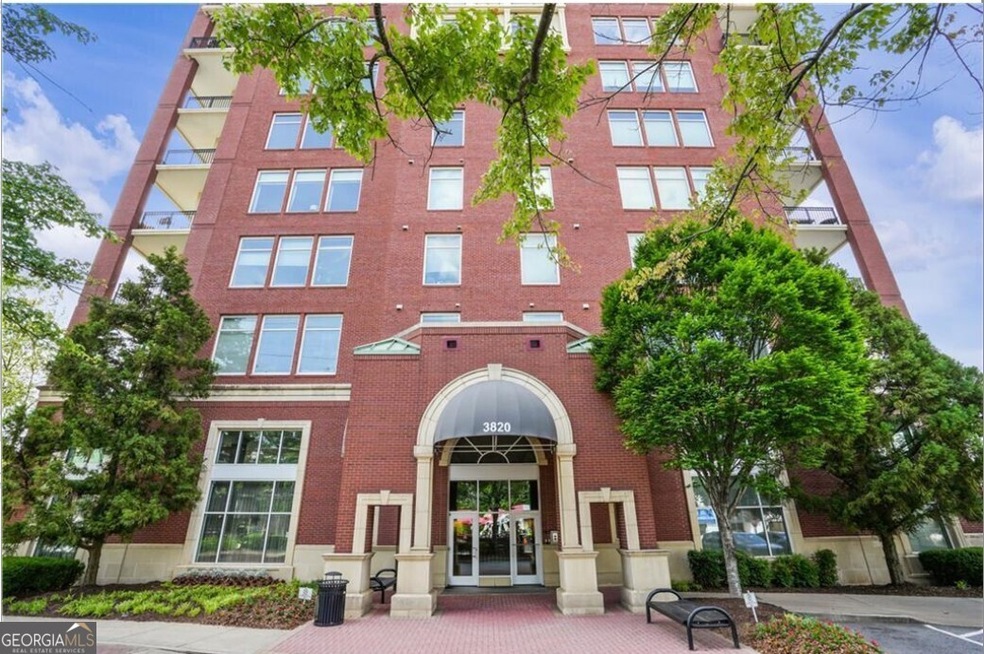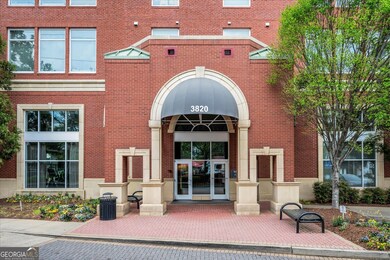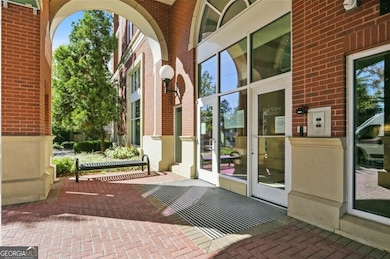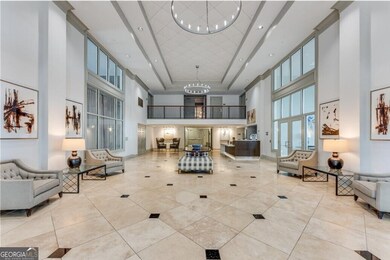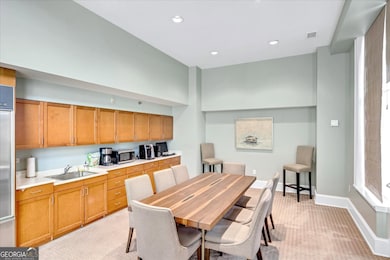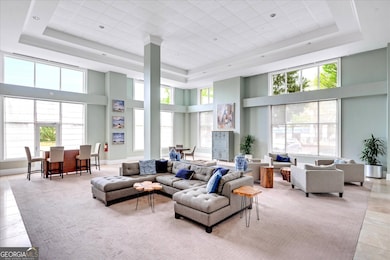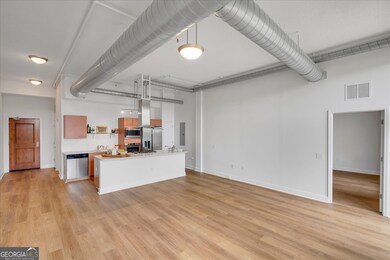
$399,000
- 2 Beds
- 2 Baths
- 1,270 Sq Ft
- 3820 Roswell Rd NE
- Unit 902
- Atlanta, GA
Welcome to The View at Chastain, where upscale city living meets comfort and convenience. This spacious 2-bed, 2-bath, 1,200 sq ft unit offers one of the best floor plans in the building, featuring floor-to-ceiling windows, an open-concept design, and a private balcony with stunning city views.Inside, you’ll find high-end finishes, including a gourmet kitchen with premium stainless steel
Joshua Pickens Housewell.com Realty, LLC
