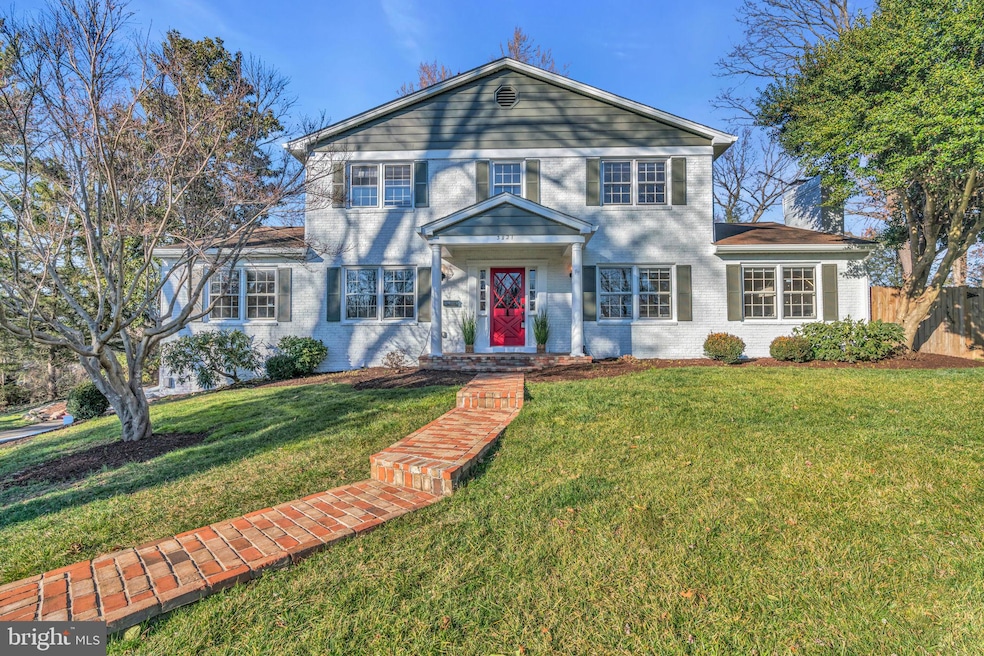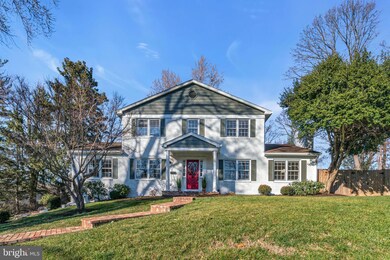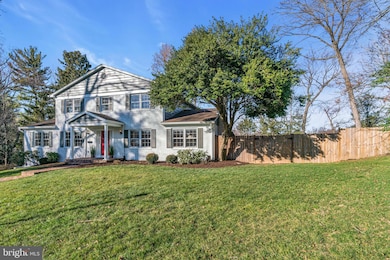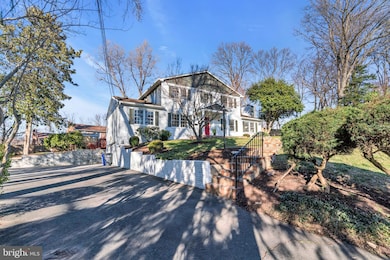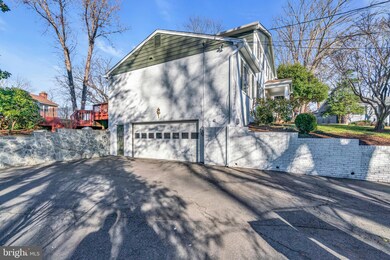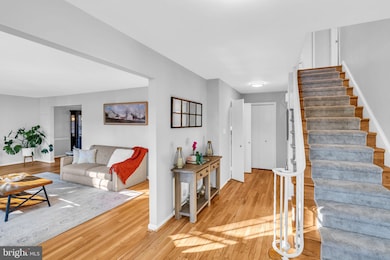
3821 Bosworth Ct Fairfax, VA 22031
Mantua NeighborhoodHighlights
- Private Pool
- Colonial Architecture
- Wood Flooring
- Mantua Elementary School Rated A
- Traditional Floor Plan
- Attic
About This Home
As of November 2024Welcome to Your Serene Hillside Retreat, featuring 5 bedrooms and 3.5 baths. Nestled at the end of a tranquil cul-de-sac, this meticulously renovated home offers scenic views and seclusion. The stylish open-concept foyer welcomes you into comfort and elegance. The inviting family room, with a cozy fireplace, is perfect for cherished memories. The newly renovated kitchen, with modern cabinets and countertops, is designed for culinary adventures. The dining room, with walkout access to the patio, is ideal for indoor-outdoor entertaining.
The master and common bathrooms are fully remodeled, along with a full bathroom in the professionally converted basement, all combining modern elegance with functionality. The entire exterior has fresh paint and new 6" gutters. The landscaped backyard includes a newer sprinkler system, stone retention wall and stone staircase, newer fencing, and a durable metal fence around the swimming pool for privacy and security. Additional features include a modern laundry setup, stylish blinds, and an updated kitchen. The basement boasts a huge recreation room with a full bathroom. The expansive garage provides ample storage space, and the garage floor has also been painted.
Conveniently located close to Inova Fairfax Hospital, Mosaic Center, major highways, and Vienna and Dunn Loring Metros. Located in the Woodson HS pyramid. Open House: Sunday, Sep 22 , 1-3 PM
Schedule a viewing today to see how this property stands out as your next home.
Home Details
Home Type
- Single Family
Est. Annual Taxes
- $12,233
Year Built
- Built in 1968
Lot Details
- 0.47 Acre Lot
- Sprinkler System
- Property is zoned 121
Parking
- 2 Car Attached Garage
- Oversized Parking
- Side Facing Garage
- Garage Door Opener
Home Design
- Colonial Architecture
- Brick Exterior Construction
- Block Foundation
- Vinyl Siding
Interior Spaces
- Property has 3 Levels
- Traditional Floor Plan
- Ceiling Fan
- Recessed Lighting
- 2 Fireplaces
- Family Room
- Living Room
- Dining Room
- Den
- Screened Porch
- Basement Fills Entire Space Under The House
- Attic
Kitchen
- Eat-In Kitchen
- Electric Oven or Range
- Built-In Microwave
- Ice Maker
- Dishwasher
- Stainless Steel Appliances
- Kitchen Island
- Disposal
Flooring
- Wood
- Carpet
Bedrooms and Bathrooms
- En-Suite Primary Bedroom
- En-Suite Bathroom
- Walk-In Closet
Laundry
- Laundry on main level
- Dryer
- Washer
Outdoor Features
- Private Pool
- Screened Patio
Schools
- Woodson High School
Utilities
- Forced Air Heating and Cooling System
- Vented Exhaust Fan
- Natural Gas Water Heater
Community Details
- No Home Owners Association
- Mantua Hills Subdivision
Listing and Financial Details
- Tax Lot 24
- Assessor Parcel Number 0584 20 0024
Map
Home Values in the Area
Average Home Value in this Area
Property History
| Date | Event | Price | Change | Sq Ft Price |
|---|---|---|---|---|
| 11/04/2024 11/04/24 | Sold | $1,249,000 | 0.0% | $369 / Sq Ft |
| 10/03/2024 10/03/24 | Pending | -- | -- | -- |
| 09/19/2024 09/19/24 | For Sale | $1,249,000 | 0.0% | $369 / Sq Ft |
| 11/14/2023 11/14/23 | Rented | $5,800 | +3.6% | -- |
| 10/04/2023 10/04/23 | Price Changed | $5,600 | -3.4% | $2 / Sq Ft |
| 08/15/2023 08/15/23 | Price Changed | $5,800 | -3.3% | $2 / Sq Ft |
| 08/07/2023 08/07/23 | For Rent | $6,000 | +3.4% | -- |
| 12/01/2022 12/01/22 | Rented | $5,800 | -1.7% | -- |
| 11/30/2022 11/30/22 | Under Contract | -- | -- | -- |
| 11/16/2022 11/16/22 | For Rent | $5,900 | 0.0% | -- |
| 06/21/2019 06/21/19 | Sold | $875,000 | 0.0% | $257 / Sq Ft |
| 05/21/2019 05/21/19 | Pending | -- | -- | -- |
| 05/17/2019 05/17/19 | For Sale | $875,000 | -- | $257 / Sq Ft |
Tax History
| Year | Tax Paid | Tax Assessment Tax Assessment Total Assessment is a certain percentage of the fair market value that is determined by local assessors to be the total taxable value of land and additions on the property. | Land | Improvement |
|---|---|---|---|---|
| 2024 | $12,233 | $1,055,920 | $385,000 | $670,920 |
| 2023 | $11,860 | $1,050,920 | $380,000 | $670,920 |
| 2022 | $11,265 | $985,120 | $340,000 | $645,120 |
| 2021 | $10,701 | $911,850 | $320,000 | $591,850 |
| 2020 | $10,026 | $847,180 | $315,000 | $532,180 |
| 2019 | $9,815 | $829,340 | $305,000 | $524,340 |
| 2018 | $9,189 | $799,060 | $285,000 | $514,060 |
| 2017 | $8,957 | $771,450 | $270,000 | $501,450 |
| 2016 | $8,798 | $759,450 | $258,000 | $501,450 |
| 2015 | $8,331 | $746,490 | $250,000 | $496,490 |
| 2014 | $8,092 | $726,750 | $240,000 | $486,750 |
Mortgage History
| Date | Status | Loan Amount | Loan Type |
|---|---|---|---|
| Open | $758,362 | VA | |
| Previous Owner | $710,000 | New Conventional | |
| Previous Owner | $725,000 | New Conventional |
Deed History
| Date | Type | Sale Price | Title Company |
|---|---|---|---|
| Deed | $1,249,000 | Apex Settlement | |
| Deed | $875,000 | Hallmark Title Inc | |
| Deed | -- | -- |
Similar Homes in Fairfax, VA
Source: Bright MLS
MLS Number: VAFX2202152
APN: 0584-20-0024
- 3733 Acosta Rd
- 3758 Persimmon Cir
- 3697 Persimmon Cir
- 3824 Persimmon Cir
- 3618 Dorado Ct
- 3829 Persimmon Cir
- 3611 Kirkwood Dr
- 9350 Tovito Dr
- 9354 Tovito Dr
- 9317 Convento Terrace
- 9353 Tovito Dr
- 9305 Hamilton Dr
- 9319 Convento Terrace
- 9111 Hamilton Dr
- 9355 Tovito Dr
- 9321 Convento Terrace
- 9366 Tovito Dr
- 9117 Hunting Pines Place
- 3808 Ridgelea Dr
- 3503 Prince William Dr
