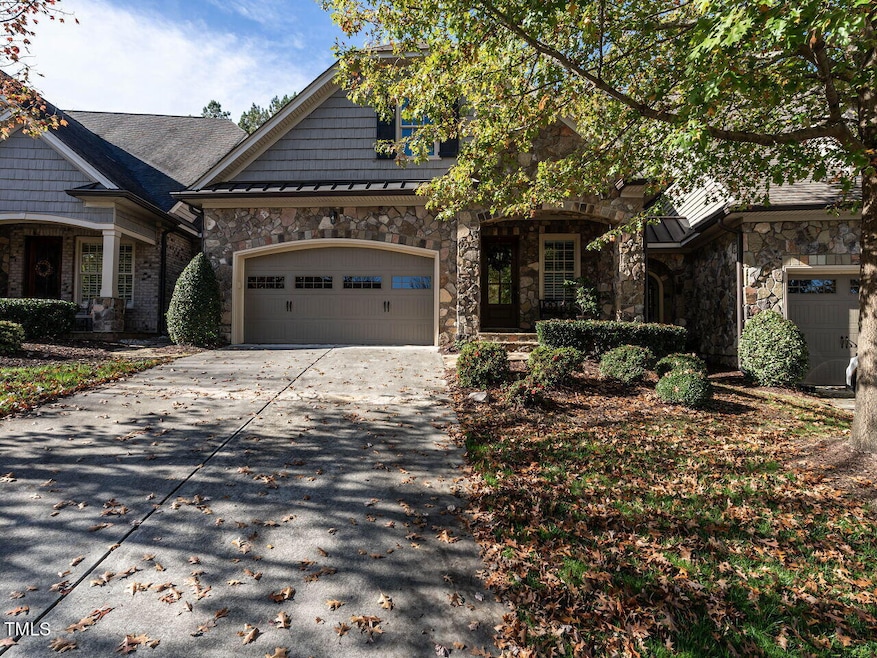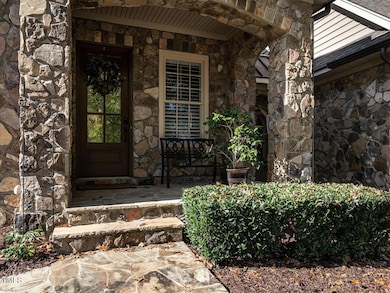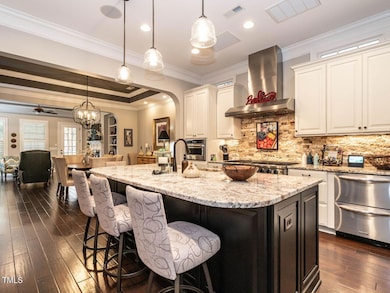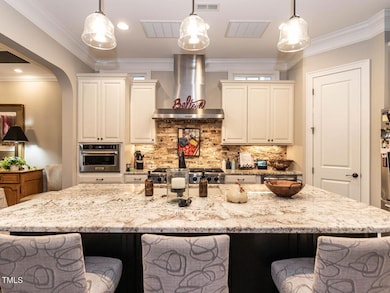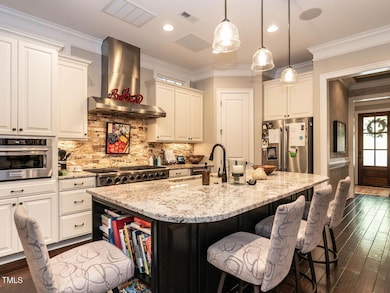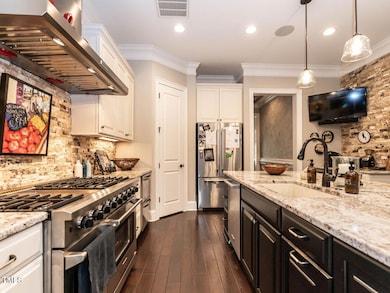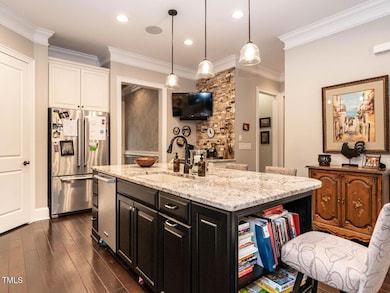
3821 Cottage Rose Ln Raleigh, NC 27612
Crabtree NeighborhoodHighlights
- Open Floorplan
- Wood Flooring
- Attic
- Stough Elementary School Rated A-
- Main Floor Primary Bedroom
- Bonus Room
About This Home
As of April 2025Experience the charm of this Glenlake South townhome, featuring an open floor plan and generously sized rooms. 10' ceilings on main level and 9' ceilings up. Enjoy 5'' engineered hardwood floors, elegant millwork, and a well-appointed kitchen with a spacious center island, stainless steel appliances (including a 48'' gas range), and ample storage. The first-floor owner's suite boasts a huge walk-in closet, while plantation shutters add a touch of sophistication throughout. In addition, take advantage of 150 sq. ft. of floored walk-in attic storage. Step outside to relax on the covered porch or the expansive patio. Custom brick walkway installed from front to back leads to private backyard. Conveniently located near shopping, greenways, and parks! Perfect opportunity for hassle free living.
Townhouse Details
Home Type
- Townhome
Est. Annual Taxes
- $7,957
Year Built
- Built in 2013
Lot Details
- 6,970 Sq Ft Lot
- Back Yard Fenced
- Landscaped
HOA Fees
Parking
- 2 Car Attached Garage
- Front Facing Garage
- Garage Door Opener
Home Design
- Cottage
- Brick Veneer
- Slab Foundation
- Asphalt Roof
- Vinyl Siding
- Stone Veneer
Interior Spaces
- 2,914 Sq Ft Home
- 2-Story Property
- Open Floorplan
- Wet Bar
- Wired For Sound
- Bookcases
- Bar Fridge
- Bar
- Crown Molding
- Coffered Ceiling
- Tray Ceiling
- Smooth Ceilings
- High Ceiling
- Ceiling Fan
- Recessed Lighting
- Chandelier
- Gas Log Fireplace
- Insulated Windows
- Plantation Shutters
- Mud Room
- Entrance Foyer
- Family Room with Fireplace
- Dining Room
- Home Office
- Bonus Room
- Attic Floors
Kitchen
- Eat-In Kitchen
- Double Self-Cleaning Convection Oven
- Gas Range
- Range Hood
- Microwave
- Ice Maker
- Dishwasher
- Stainless Steel Appliances
- Kitchen Island
- Granite Countertops
- Disposal
Flooring
- Wood
- Carpet
- Tile
Bedrooms and Bathrooms
- 3 Bedrooms
- Primary Bedroom on Main
- Walk-In Closet
- Double Vanity
- Bathtub with Shower
Laundry
- Laundry Room
- Laundry on main level
Outdoor Features
- Covered patio or porch
Schools
- Stough Elementary School
- Oberlin Middle School
- Broughton High School
Utilities
- Forced Air Zoned Heating and Cooling System
- Heating System Uses Natural Gas
- Vented Exhaust Fan
- Gas Water Heater
Community Details
- Association fees include ground maintenance, maintenance structure
- Glenlake South HOA, Phone Number (919) 233-7660
- Glenlake South Capital Reserve Association
- Glenlake South Subdivision
Listing and Financial Details
- Assessor Parcel Number 079517162
Map
Home Values in the Area
Average Home Value in this Area
Property History
| Date | Event | Price | Change | Sq Ft Price |
|---|---|---|---|---|
| 04/09/2025 04/09/25 | Sold | $995,000 | 0.0% | $341 / Sq Ft |
| 03/09/2025 03/09/25 | Pending | -- | -- | -- |
| 03/05/2025 03/05/25 | For Sale | $995,000 | -- | $341 / Sq Ft |
Tax History
| Year | Tax Paid | Tax Assessment Tax Assessment Total Assessment is a certain percentage of the fair market value that is determined by local assessors to be the total taxable value of land and additions on the property. | Land | Improvement |
|---|---|---|---|---|
| 2024 | $7,957 | $913,895 | $200,000 | $713,895 |
| 2023 | $6,813 | $623,240 | $190,000 | $433,240 |
| 2022 | $6,330 | $623,240 | $190,000 | $433,240 |
| 2021 | $6,084 | $623,240 | $190,000 | $433,240 |
| 2020 | $5,973 | $623,240 | $190,000 | $433,240 |
| 2019 | $6,576 | $565,689 | $140,000 | $425,689 |
| 2018 | $6,201 | $565,689 | $140,000 | $425,689 |
| 2017 | $5,905 | $565,689 | $140,000 | $425,689 |
| 2016 | $5,783 | $565,689 | $140,000 | $425,689 |
| 2015 | $4,792 | $460,797 | $110,000 | $350,797 |
| 2014 | $4,544 | $460,797 | $110,000 | $350,797 |
Mortgage History
| Date | Status | Loan Amount | Loan Type |
|---|---|---|---|
| Previous Owner | $476,000 | New Conventional | |
| Previous Owner | $500,000 | New Conventional | |
| Previous Owner | $420,000 | New Conventional |
Deed History
| Date | Type | Sale Price | Title Company |
|---|---|---|---|
| Warranty Deed | $995,000 | None Listed On Document | |
| Special Warranty Deed | $566,500 | None Available | |
| Special Warranty Deed | $4,627,500 | None Available | |
| Warranty Deed | -- | None Available |
Similar Homes in Raleigh, NC
Source: Doorify MLS
MLS Number: 10080190
APN: 0795.09-17-1162-000
- 4008 Windflower Ln
- 3929 Glenlake Garden Dr
- 3616 Blue Ridge Rd
- 3401 Makers Cir
- 3513 Eden Croft Dr
- 3405 Makers Cir
- 4137 Gardenlake Dr
- 3125 Morningside Dr
- 3321 Founding Place
- 3300 Founding Place
- 3158 Morningside Dr
- 1601 Dunraven Dr
- 3832 Noremac Dr
- 2720 Townedge Ct
- 2916 Rue Sans Famille
- 3016 Sylvania Dr
- 2765 Rue Sans Famille
- 2852 Rue Sans Famille
- 4020 Abbey Park Way
- 4507 Edwards Mill Rd Unit F
