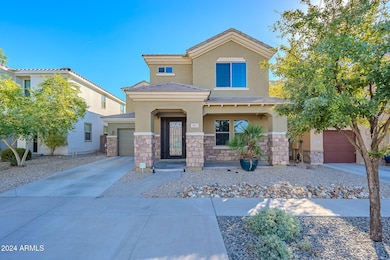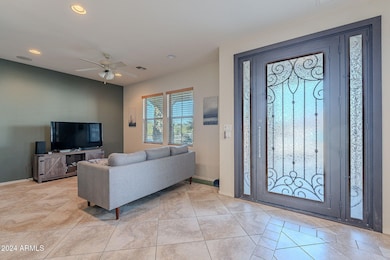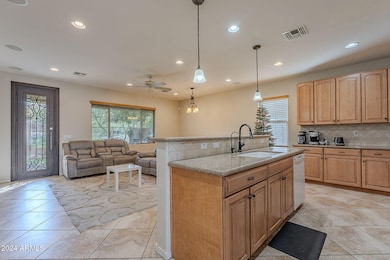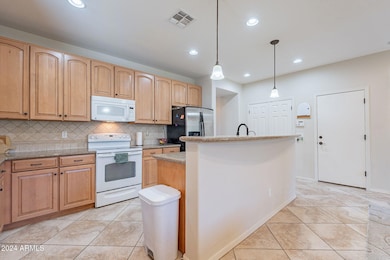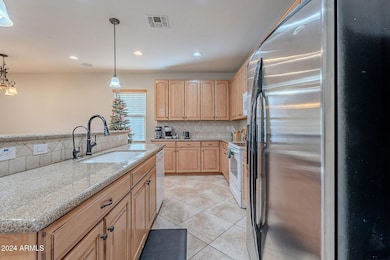
3821 E Branham Ln Phoenix, AZ 85042
South Mountain NeighborhoodEstimated payment $3,578/month
Highlights
- Mountain View
- Spanish Architecture
- Double Pane Windows
- Phoenix Coding Academy Rated A
- Granite Countertops
- Tandem Parking
About This Home
Step into this stunning former model home packed with upgrades and extras! This 4-bedroom, 3.5-bathroom gem offers green space and mountain views from the backyard, setting the tone for serene living. The spacious kitchen features granite countertops, upgraded cabinets, a gas range, and a large pantry—perfect for cooking and entertaining. A formal living area adds a touch of elegance and versatility. Upstairs, you'll find all 4 bedrooms, including two luxurious suites, each with a private bathroom. One suite even boasts its own private entrance, ideal for guests, in-laws, or a home office. The convenience continues with an upstairs laundry room, making everyday chores a breeze. Centrally located in Phoenix, this home is perfect for commuters with easy access to downtown and the airport. For outdoor enthusiasts, South Mountain trails are just minutes away, offering hiking and adventure at your doorstep.
This home is loaded with standout upgrades, including a custom iron front door, soft water system, surround sound, 9-foot ceilings, recessed lighting, and more. Nestled in a gated community with walking paths, a playground, and a park just behind the house, it's the perfect spot for families or anyone seeking a vibrant, active lifestyle.
Home Details
Home Type
- Single Family
Est. Annual Taxes
- $3,014
Year Built
- Built in 2007
Lot Details
- 4,294 Sq Ft Lot
- Private Streets
- Wrought Iron Fence
- Block Wall Fence
- Sprinklers on Timer
- Grass Covered Lot
HOA Fees
- $118 Monthly HOA Fees
Parking
- 1 Open Parking Space
- 2 Car Garage
- Tandem Parking
Home Design
- Spanish Architecture
- Wood Frame Construction
- Tile Roof
- Stucco
Interior Spaces
- 2,203 Sq Ft Home
- 2-Story Property
- Ceiling height of 9 feet or more
- Ceiling Fan
- Double Pane Windows
- Mountain Views
Kitchen
- Gas Cooktop
- Built-In Microwave
- Kitchen Island
- Granite Countertops
Flooring
- Carpet
- Laminate
- Tile
Bedrooms and Bathrooms
- 4 Bedrooms
- Primary Bathroom is a Full Bathroom
- 3.5 Bathrooms
- Dual Vanity Sinks in Primary Bathroom
- Bathtub With Separate Shower Stall
Location
- Property is near a bus stop
Schools
- Roosevelt Elementary School
- Cloves C Campbell Sr Elementary Middle School
- South Mountain High School
Utilities
- Cooling Available
- Heating System Uses Natural Gas
- Water Softener
- High Speed Internet
- Cable TV Available
Listing and Financial Details
- Tax Lot 31
- Assessor Parcel Number 301-20-081
Community Details
Overview
- Association fees include ground maintenance, (see remarks), street maintenance
- Aam, Llc Association, Phone Number (602) 957-9191
- Built by Engle Homes
- Blossom Hills Subdivision
Recreation
- Community Playground
- Bike Trail
Map
Home Values in the Area
Average Home Value in this Area
Tax History
| Year | Tax Paid | Tax Assessment Tax Assessment Total Assessment is a certain percentage of the fair market value that is determined by local assessors to be the total taxable value of land and additions on the property. | Land | Improvement |
|---|---|---|---|---|
| 2025 | $3,014 | $25,450 | -- | -- |
| 2024 | $3,632 | $24,238 | -- | -- |
| 2023 | $3,632 | $34,780 | $6,950 | $27,830 |
| 2022 | $3,559 | $26,460 | $5,290 | $21,170 |
| 2021 | $3,632 | $24,820 | $4,960 | $19,860 |
| 2020 | $3,241 | $23,280 | $4,650 | $18,630 |
| 2019 | $3,131 | $21,670 | $4,330 | $17,340 |
| 2018 | $3,041 | $21,130 | $4,220 | $16,910 |
| 2017 | $2,835 | $20,870 | $4,170 | $16,700 |
| 2016 | $2,689 | $20,600 | $4,120 | $16,480 |
| 2015 | $2,499 | $22,610 | $4,520 | $18,090 |
Property History
| Date | Event | Price | Change | Sq Ft Price |
|---|---|---|---|---|
| 11/21/2024 11/21/24 | For Sale | $575,000 | +21.1% | $261 / Sq Ft |
| 12/10/2021 12/10/21 | Sold | $475,000 | +2.2% | $216 / Sq Ft |
| 10/02/2021 10/02/21 | Pending | -- | -- | -- |
| 08/27/2021 08/27/21 | For Sale | $465,000 | -- | $211 / Sq Ft |
Deed History
| Date | Type | Sale Price | Title Company |
|---|---|---|---|
| Warranty Deed | $475,000 | Fidelity Natl Ttl Agcy Inc | |
| Special Warranty Deed | $289,990 | Universal Land Title Agency | |
| Cash Sale Deed | $244,385 | First American Title |
Mortgage History
| Date | Status | Loan Amount | Loan Type |
|---|---|---|---|
| Open | $427,500 | New Conventional | |
| Previous Owner | $200,000 | New Conventional | |
| Previous Owner | $239,000 | New Conventional | |
| Previous Owner | $246,491 | New Conventional |
Similar Homes in the area
Source: Arizona Regional Multiple Listing Service (ARMLS)
MLS Number: 6786987
APN: 301-20-081
- 3914 E Constance Way
- 8006 S 38th Place
- 3900 E Baseline Rd Unit 141
- 3915 E Melody Dr Unit 18
- 3511 E Baseline Rd Unit 1214
- 3511 E Baseline Rd Unit 1076
- 3511 E Baseline Rd Unit 1206
- 3511 E Baseline Rd Unit 1210
- 3511 E Baseline Rd Unit 1243
- 3511 E Baseline Rd Unit 1031
- 3670 E Highline Canal Rd
- 4118 E Ridge Rd
- 3434 E Baseline Rd Unit 169
- 3434 E Baseline Rd Unit 213
- 3434 E Baseline Rd Unit 260
- 3434 E Baseline Rd Unit 243
- 3429 E Constance Way
- 3830 E Carter Dr
- 4116 E Park St
- 3904 E Carter Dr

