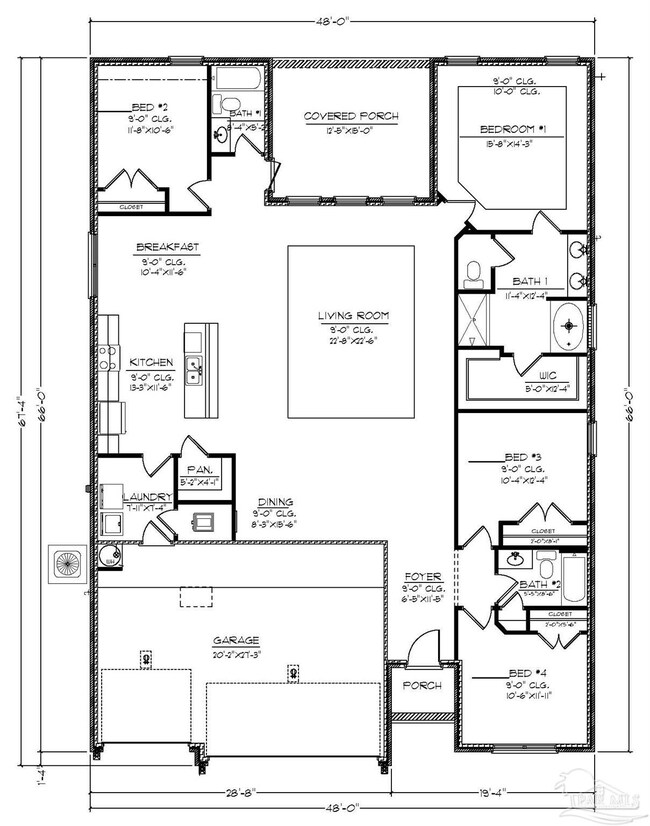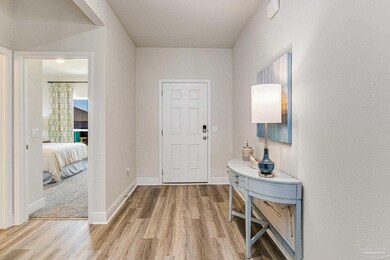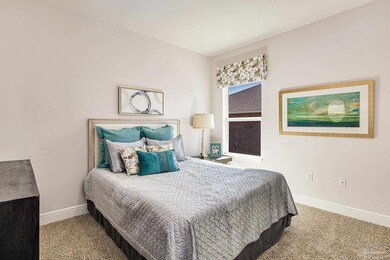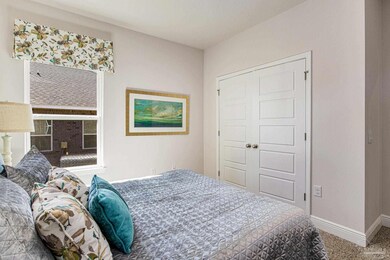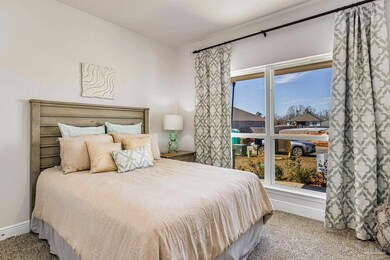
Estimated payment $2,464/month
Highlights
- New Construction
- Softwood Flooring
- Breakfast Area or Nook
- Craftsman Architecture
- High Ceiling
- Shutters
About This Home
Welcome to Rhett's Run, situated in Jay! This newly constructed residence is conveniently positioned along Highway 182, just a brief drive from Chumuckla Highway. The Destin plan is a 4 bed, 3 bath home with a 3-car garage. This one-story home has a truly open concept plan, featuring a great room with dining space that flow into the kitchen and dinette. Two bedrooms at the front of the home are connected by a full bathroom, while Bedroom 1 is located on the back of the home for privacy, with beautiful views of the backyard. The fourth bedroom next to the kitchen can serve as an optional den, providing extra space for work or for play. This home comes with an incredible Smart Home Technology package, with just a few taps, you can effortlessly control your lighting, thermostat, front door, and more.
Home Details
Home Type
- Single Family
Year Built
- Built in 2025 | New Construction
Lot Details
- 1 Acre Lot
HOA Fees
- $30 Monthly HOA Fees
Parking
- 3 Car Garage
- Garage Door Opener
Home Design
- Craftsman Architecture
- Slab Foundation
- Frame Construction
- Shingle Roof
- Ridge Vents on the Roof
Interior Spaces
- 2,304 Sq Ft Home
- 1-Story Property
- Crown Molding
- High Ceiling
- Recessed Lighting
- Double Pane Windows
- Shutters
- Inside Utility
- Washer and Dryer Hookup
Kitchen
- Breakfast Area or Nook
- Breakfast Bar
- Microwave
- Dishwasher
- Kitchen Island
Flooring
- Softwood
- Carpet
Bedrooms and Bathrooms
- 4 Bedrooms
- Walk-In Closet
- 3 Full Bathrooms
- Dual Vanity Sinks in Primary Bathroom
- Soaking Tub
- Separate Shower
Home Security
- Storm Windows
- Fire and Smoke Detector
Schools
- Chumuckla Elementary School
- Central Middle School
- Central High School
Utilities
- Central Heating and Cooling System
- Heat Pump System
- Baseboard Heating
- Electric Water Heater
- Septic Tank
Community Details
- Rhetts Run Subdivision
Listing and Financial Details
- Home warranty included in the sale of the property
- Assessor Parcel Number 163N290000001020000
Map
Home Values in the Area
Average Home Value in this Area
Property History
| Date | Event | Price | Change | Sq Ft Price |
|---|---|---|---|---|
| 03/18/2025 03/18/25 | Pending | -- | -- | -- |
| 03/17/2025 03/17/25 | Price Changed | $369,900 | -2.6% | $161 / Sq Ft |
| 03/13/2025 03/13/25 | Price Changed | $379,900 | -1.3% | $165 / Sq Ft |
| 03/12/2025 03/12/25 | Price Changed | $384,900 | -2.5% | $167 / Sq Ft |
| 03/07/2025 03/07/25 | Price Changed | $394,900 | -0.8% | $171 / Sq Ft |
| 03/03/2025 03/03/25 | Price Changed | $397,900 | -0.5% | $173 / Sq Ft |
| 02/26/2025 02/26/25 | Price Changed | $399,900 | -1.2% | $174 / Sq Ft |
| 02/19/2025 02/19/25 | Price Changed | $404,900 | -1.0% | $176 / Sq Ft |
| 01/28/2025 01/28/25 | Price Changed | $408,900 | -2.2% | $177 / Sq Ft |
| 01/27/2025 01/27/25 | Price Changed | $417,900 | 0.0% | $181 / Sq Ft |
| 01/27/2025 01/27/25 | For Sale | $417,900 | +1.2% | $181 / Sq Ft |
| 01/23/2025 01/23/25 | Pending | -- | -- | -- |
| 01/23/2025 01/23/25 | For Sale | $412,900 | -- | $179 / Sq Ft |
Similar Homes in Jay, FL
Source: Pensacola Association of REALTORS®
MLS Number: 657979
- 3927 Darwell Ln
- 3951 Darwell Ln
- 3965 Darwell Ln
- 3943 Darwell Ln
- 3911 Darwell Ln
- 3985 Darwell Ln
- 3901 Darwell Ln
- 3935 Darwell Ln
- 3837 Eagle Tail Dr
- 3829 Eagle Tail Dr
- 3861 Eagle Tail Dr
- 3975 Darwell Ln
- 3853 Eagle Tail Dr
- 0 Hwy 182 Unit 634061
- 1 Hwy 182 Unit 21Ac
- 0000 Steele Meadow Dr
- Lot 41 Buck Chase Ln
- Lot 9 Creekdown Ln
- Lot 25 Ashbridge Ln
- 3500 Hwy 182 Unit 7414 Wendt Farm Rd(n

