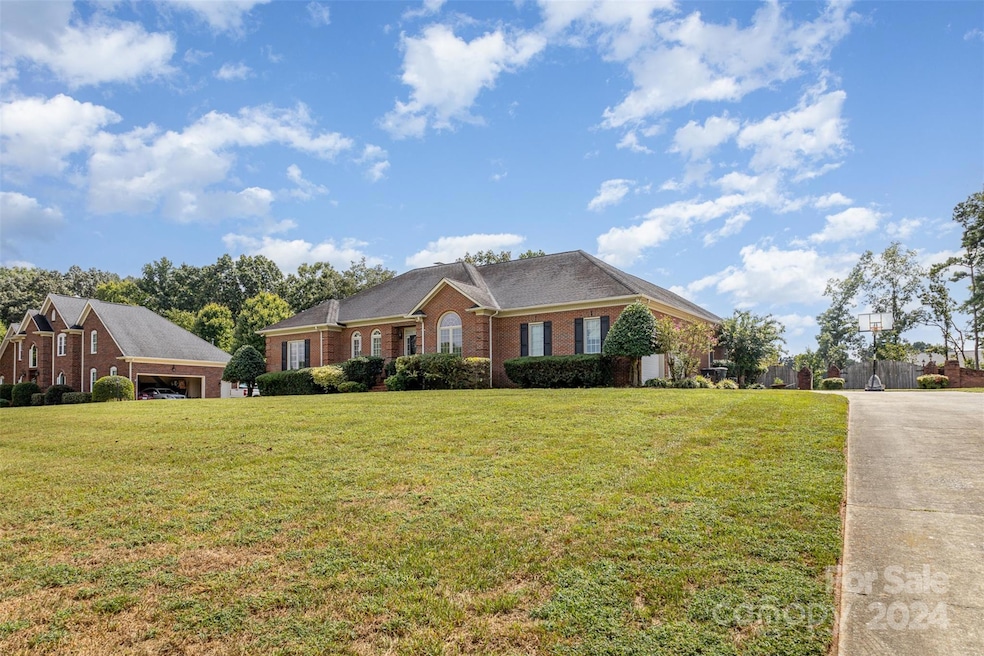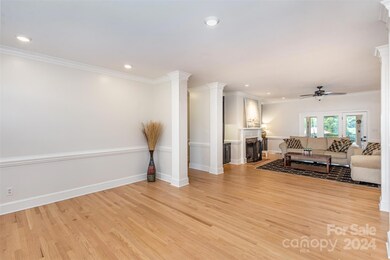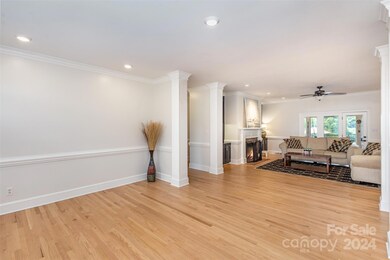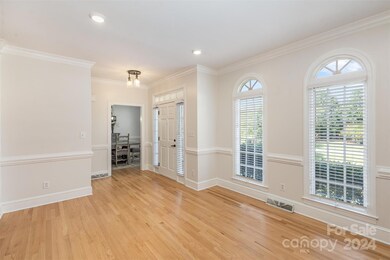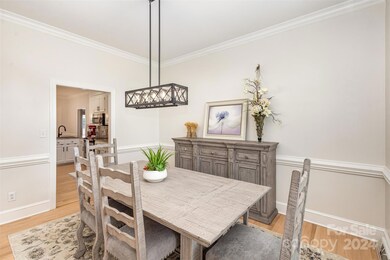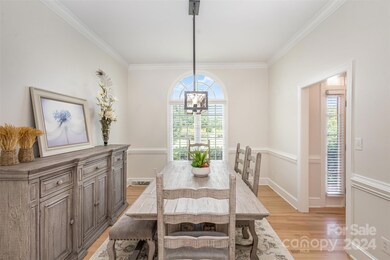
3821 Karrington Place Monroe, NC 28110
Highlights
- In Ground Pool
- Private Lot
- Wood Flooring
- Piedmont Middle School Rated A-
- Traditional Architecture
- Screened Porch
About This Home
As of April 2025This stunning newly renovated full brick ranch on nearly an acre! This move-in ready home boasts 3 spacious bedrooms and 2.2 beautiful remodeled baths. Enjoy fresh paint, new carpet, modern hardware, and stylish lighting throughout. The great room features a cozy fireplace, while the chef's kitchen has granite counter-tops, back-splash, a brand-new stove, and stainless steel appliances. The elegant master suite with an impressive tray ceiling and luxurious bath. Unwind on the huge covered screened porch, overlooking a large fenced backyard oasis complete with an in-ground pool and fire pit-perfect for unforgettable gatherings. Plus, a convenient half bath is just off the porch! with a side-load two-car garage, long driveway and ample parking space, this home is in a charming neighborhood with no HOA. All work completed by a licensed general contractor, this property is sure to impress! Don't miss your chance to make it yours-come to see it today.
Last Agent to Sell the Property
Keller Williams South Park Brokerage Email: yinling@kw.com License #320721

Home Details
Home Type
- Single Family
Est. Annual Taxes
- $3,843
Year Built
- Built in 1991
Lot Details
- Back Yard Fenced
- Private Lot
- Property is zoned AP8
Parking
- 2 Car Attached Garage
- Driveway
Home Design
- Traditional Architecture
- Four Sided Brick Exterior Elevation
Interior Spaces
- 1-Story Property
- Built-In Features
- Ceiling Fan
- Insulated Windows
- Family Room with Fireplace
- Screened Porch
- Crawl Space
- Pull Down Stairs to Attic
- Electric Dryer Hookup
Kitchen
- Breakfast Bar
- Electric Range
- Range Hood
- Microwave
- Dishwasher
- Disposal
Flooring
- Wood
- Tile
Bedrooms and Bathrooms
- 3 Main Level Bedrooms
- Split Bedroom Floorplan
- Walk-In Closet
Accessible Home Design
- More Than Two Accessible Exits
Outdoor Features
- In Ground Pool
- Fire Pit
- Shed
Utilities
- Central Heating and Cooling System
- Vented Exhaust Fan
- Heating System Uses Natural Gas
- Gas Water Heater
- Cable TV Available
Community Details
- Karrington Subdivision
Listing and Financial Details
- Assessor Parcel Number 09-295-083
Map
Home Values in the Area
Average Home Value in this Area
Property History
| Date | Event | Price | Change | Sq Ft Price |
|---|---|---|---|---|
| 04/04/2025 04/04/25 | Sold | $638,000 | -4.5% | $243 / Sq Ft |
| 03/13/2025 03/13/25 | Pending | -- | -- | -- |
| 02/20/2025 02/20/25 | Price Changed | $667,990 | -1.0% | $254 / Sq Ft |
| 02/11/2025 02/11/25 | For Sale | $675,000 | 0.0% | $257 / Sq Ft |
| 01/18/2025 01/18/25 | Pending | -- | -- | -- |
| 12/30/2024 12/30/24 | For Sale | $675,000 | 0.0% | $257 / Sq Ft |
| 09/18/2024 09/18/24 | Pending | -- | -- | -- |
| 09/11/2024 09/11/24 | For Sale | $675,000 | +81.9% | $257 / Sq Ft |
| 12/30/2019 12/30/19 | Sold | $371,000 | -2.2% | $141 / Sq Ft |
| 12/01/2019 12/01/19 | Pending | -- | -- | -- |
| 11/25/2019 11/25/19 | For Sale | $379,500 | -- | $144 / Sq Ft |
Tax History
| Year | Tax Paid | Tax Assessment Tax Assessment Total Assessment is a certain percentage of the fair market value that is determined by local assessors to be the total taxable value of land and additions on the property. | Land | Improvement |
|---|---|---|---|---|
| 2024 | $3,843 | $352,400 | $52,000 | $300,400 |
| 2023 | $3,843 | $352,400 | $52,000 | $300,400 |
| 2022 | $3,843 | $352,400 | $52,000 | $300,400 |
| 2021 | $3,688 | $338,200 | $52,000 | $286,200 |
| 2020 | $3,592 | $266,600 | $34,200 | $232,400 |
| 2019 | $3,592 | $266,600 | $34,200 | $232,400 |
| 2018 | $1,643 | $266,600 | $34,200 | $232,400 |
| 2017 | $3,645 | $266,600 | $34,200 | $232,400 |
| 2016 | $3,607 | $266,600 | $34,200 | $232,400 |
| 2015 | $2,070 | $266,600 | $34,200 | $232,400 |
| 2014 | $3,570 | $292,630 | $45,000 | $247,630 |
Mortgage History
| Date | Status | Loan Amount | Loan Type |
|---|---|---|---|
| Open | $100,000 | Credit Line Revolving | |
| Open | $292,250 | New Conventional | |
| Previous Owner | $322,954 | FHA | |
| Previous Owner | $125,000 | Unknown | |
| Previous Owner | $148,866 | New Conventional | |
| Previous Owner | $75,000 | Unknown | |
| Previous Owner | $100,000 | Credit Line Revolving |
Deed History
| Date | Type | Sale Price | Title Company |
|---|---|---|---|
| Warranty Deed | -- | None Available | |
| Warranty Deed | $375,500 | Barrister S Title |
Similar Homes in Monroe, NC
Source: Canopy MLS (Canopy Realtor® Association)
MLS Number: CAR4179113
APN: 09-295-083
- 4026 Saint James Way Unit 1
- 4118 Compostela Ct
- 2802 Santiago Cir
- 2836 Santiago Cir
- 0 Myers Rd
- 3114 Woodlands Creek Dr
- 3017 Woodlands Creek Dr
- 2624 Woodlands Creek Dr
- 2417 Granville Place Unit B
- 2417 Fowler Secrest Rd
- 2116 Wilson Ave
- 2911 Rainwater Ct
- 2115 Fowler Secrest Rd
- 3613 Savannah Way
- 2453 Secrest Shortcut Rd
- 1108 Stella Ct
- 1163 Ryan Meadow Dr
- 1906 Overhill Dr
- 2907 Northwood Dr
- 3203 Valleydale Rd
