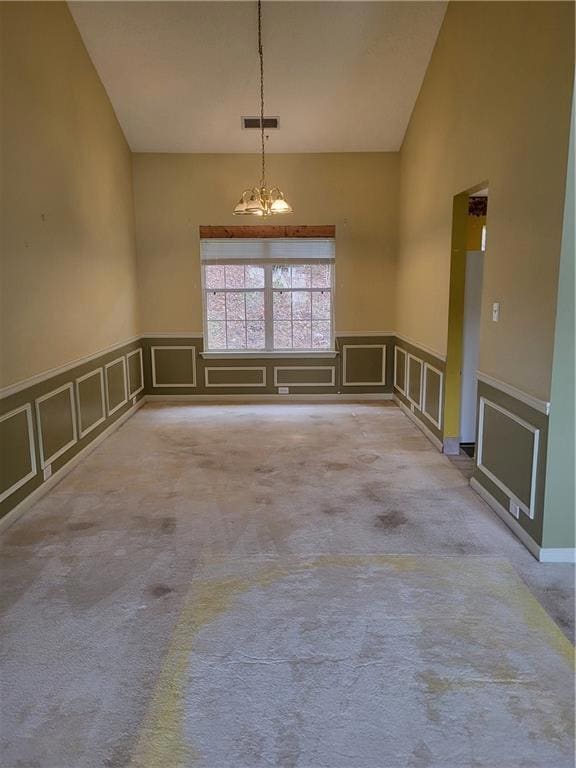3821 Majestic Ln SW Marietta, GA 30060
Southwestern Marietta NeighborhoodEstimated payment $1,772/month
Total Views
2,628
3
Beds
2.5
Baths
1,967
Sq Ft
$160
Price per Sq Ft
Highlights
- View of Trees or Woods
- Traditional Architecture
- Wood Frame Window
- Cathedral Ceiling
- Covered Patio or Porch
- Open to Family Room
About This Home
ESTATE SALE. BEING SOLD "AS IS". GREAT PRICE FOR THIS NEIGHBORHOOD. BRING OFFERS. EXECUTOR IS READY TO MAKE A DEAL. VACANT AND READY TO OCCUPY. USE SHOWING TIME TO SCHEDULE. SOLD "AS IS".
Home Details
Home Type
- Single Family
Est. Annual Taxes
- $1,395
Year Built
- Built in 1995
Lot Details
- 0.35 Acre Lot
- Lot Dimensions are 35 x 139 x 106 x 86 x 131
- Property fronts a county road
- Cul-De-Sac
- Wood Fence
- Irregular Lot
- Sloped Lot
- Back Yard Fenced and Front Yard
HOA Fees
- $8 Monthly HOA Fees
Parking
- 2 Car Garage
- Front Facing Garage
- Garage Door Opener
- Drive Under Main Level
- Driveway
Property Views
- Woods
- Neighborhood
Home Design
- Traditional Architecture
- Slab Foundation
- Frame Construction
- Shingle Roof
- Composition Roof
- Lap Siding
- Concrete Perimeter Foundation
- HardiePlank Type
Interior Spaces
- 1,967 Sq Ft Home
- 2-Story Property
- Cathedral Ceiling
- Ceiling Fan
- Factory Built Fireplace
- Fireplace With Gas Starter
- Double Pane Windows
- Wood Frame Window
- Family Room with Fireplace
- Living Room
Kitchen
- Open to Family Room
- Eat-In Kitchen
- Electric Oven
- Electric Cooktop
- Range Hood
- Microwave
- Dishwasher
- Laminate Countertops
- Wood Stained Kitchen Cabinets
- Disposal
Flooring
- Carpet
- Laminate
- Tile
- Vinyl
Bedrooms and Bathrooms
- 3 Bedrooms
- Walk-In Closet
- Vaulted Bathroom Ceilings
- Dual Vanity Sinks in Primary Bathroom
- Separate Shower in Primary Bathroom
Laundry
- Laundry Room
- Laundry in Hall
- Laundry on main level
- Dryer
- Washer
Home Security
- Security System Owned
- Fire and Smoke Detector
Accessible Home Design
- Accessible Common Area
- Accessible Kitchen
- Accessible Entrance
Outdoor Features
- Covered Patio or Porch
- Exterior Lighting
- Rain Gutters
Schools
- Russell - Cobb Elementary School
- Floyd Middle School
- Osborne High School
Utilities
- Forced Air Heating and Cooling System
- Heating System Uses Natural Gas
- Underground Utilities
- 220 Volts
- Phone Available
- Cable TV Available
Community Details
- Parke Walk Subdivision
Listing and Financial Details
- Tax Lot 124
- Assessor Parcel Number 19077901320
Map
Create a Home Valuation Report for This Property
The Home Valuation Report is an in-depth analysis detailing your home's value as well as a comparison with similar homes in the area
Home Values in the Area
Average Home Value in this Area
Tax History
| Year | Tax Paid | Tax Assessment Tax Assessment Total Assessment is a certain percentage of the fair market value that is determined by local assessors to be the total taxable value of land and additions on the property. | Land | Improvement |
|---|---|---|---|---|
| 2025 | $1,395 | $158,480 | $24,000 | $134,480 |
| 2024 | $1,398 | $158,480 | $24,000 | $134,480 |
| 2023 | $3,637 | $120,616 | $12,000 | $108,616 |
| 2022 | $3,161 | $104,164 | $12,000 | $92,164 |
| 2021 | $2,635 | $86,808 | $12,000 | $74,808 |
| 2020 | $2,098 | $69,120 | $7,200 | $61,920 |
| 2019 | $2,098 | $69,120 | $7,200 | $61,920 |
| 2018 | $2,098 | $69,120 | $7,200 | $61,920 |
| 2017 | $1,744 | $60,660 | $7,200 | $53,460 |
| 2016 | $1,630 | $56,700 | $7,200 | $49,500 |
| 2015 | $391 | $56,700 | $7,200 | $49,500 |
| 2014 | $365 | $47,216 | $0 | $0 |
Source: Public Records
Property History
| Date | Event | Price | List to Sale | Price per Sq Ft |
|---|---|---|---|---|
| 10/15/2025 10/15/25 | For Sale | $314,900 | -- | $160 / Sq Ft |
Source: First Multiple Listing Service (FMLS)
Purchase History
| Date | Type | Sale Price | Title Company |
|---|---|---|---|
| Quit Claim Deed | -- | None Listed On Document | |
| Quit Claim Deed | $47,216 | -- | |
| Deed | $117,700 | -- |
Source: Public Records
Mortgage History
| Date | Status | Loan Amount | Loan Type |
|---|---|---|---|
| Closed | $0 | No Value Available |
Source: Public Records
Source: First Multiple Listing Service (FMLS)
MLS Number: 7667601
APN: 19-0779-0-132-0
Nearby Homes
- 1430 Settlers Walk Way SW Unit 13
- 1471 Settlers Walk Way SW Unit 5
- 1075 Litchfield Way SW
- 1225 Creek Forest Ln
- 1000 Carlton Way SW
- 3601 Kelsey Chase Ct
- 3480 Double Eagle Dr SW Unit 28
- 1245 Creek Forest Ln Unit 8
- 1249 Creek Forest Ln Unit 8
- 1121 Neva Dr SW
- 3408 Double Eagle Dr Unit 28
- 3383 Raes Creek Rd Unit 4
- 3309 Raes Creek Rd Unit 13
- 3864 Guilderoy Ln Unit 3
- 3517 Greenway Dr SW
- 1075 Lanier Dr SW
- 3555 Austell Rd SW
- 3706 Heyford Ct
- 3720 Pacific Dr
- 1318 Guilderoy Ct
- 3890 Floyd Rd Unit C1HC
- 3890 Floyd Rd Unit B2
- 3890 Floyd Rd Unit A1
- 3890 Floyd Rd Unit Townhome-B1
- 1356 Velvet Creek Glen SW
- 3414 Velvet Creek Dr SW
- 3753 Austell Rd SW
- 3890 Floyd Rd
- 3753 Austell Rd SW Unit C1
- 3753 Austell Rd SW Unit B2
- 3753 Austell Rd SW Unit A1
- 1951 Hidden Valley Dr SW
- 1577 Halbrook Place SW
- 1626 Halbrook Place SW
- 3606 Janna Ln SW
- 1040 Pair Rd SW







