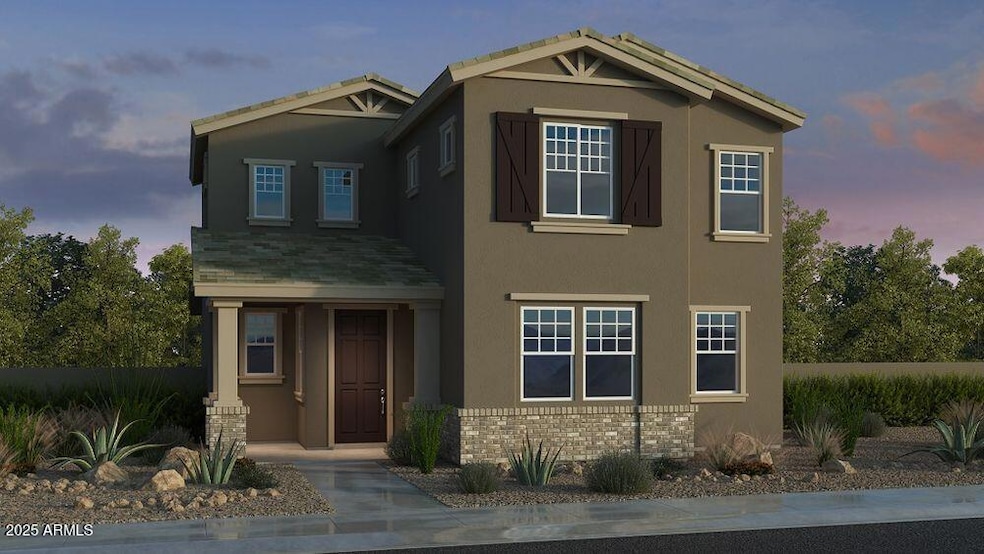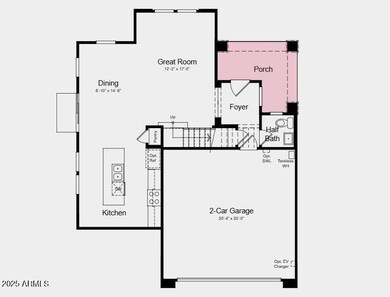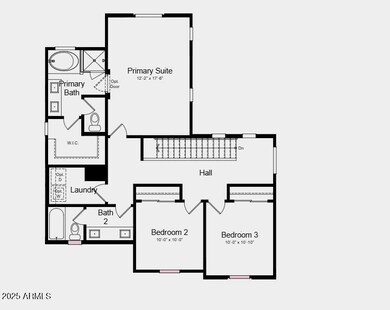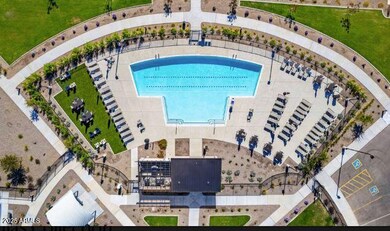
3821 N 99th Dr Avondale, AZ 85392
Garden Lakes NeighborhoodEstimated payment $2,533/month
Highlights
- Contemporary Architecture
- Community Pool
- Eat-In Kitchen
- Private Yard
- Tennis Courts
- Dual Vanity Sinks in Primary Bathroom
About This Home
MLS#6818054 New Construction ~ May Completion. The Plan CC-RM2 is a beautifully designed two-story home featuring 1,639 sq. ft. of thoughtfully planned space with 3 bedrooms, 2.5 bathrooms, and a 2-car garage. A charming wraparound front porch enhances the curb appeal and warmly welcomes you inside. The open-concept great room, dining area, and kitchen create a bright and inviting space for gathering. Conveniently situated between the garage entrance and stairs, the main-level powder room adds extra ease. Upstairs, two bedrooms share a full bath with dual sinks, while the laundry room is just steps away for added convenience. The spacious primary suite offers a relaxing retreat with an en suite bath, split shower and tub, dual vanities, and a generous walk-in closet. This could be the perfect home for your next move!
Home Details
Home Type
- Single Family
Est. Annual Taxes
- $200
Year Built
- Built in 2025 | Under Construction
Lot Details
- 2,893 Sq Ft Lot
- Desert faces the front of the property
- Block Wall Fence
- Private Yard
HOA Fees
- $140 Monthly HOA Fees
Parking
- 2 Car Garage
- Side or Rear Entrance to Parking
- Shared Driveway
Home Design
- Contemporary Architecture
- Wood Frame Construction
- Tile Roof
- Stucco
- Adobe
Interior Spaces
- 1,639 Sq Ft Home
- 2-Story Property
- Carpet
Kitchen
- Eat-In Kitchen
- Built-In Microwave
- Kitchen Island
Bedrooms and Bathrooms
- 3 Bedrooms
- Primary Bathroom is a Full Bathroom
- 2.5 Bathrooms
- Dual Vanity Sinks in Primary Bathroom
- Bathtub With Separate Shower Stall
Schools
- Villa De Paz Elementary School
- Westview High School
Utilities
- Ducts Professionally Air-Sealed
- Refrigerated and Evaporative Cooling System
- Heating System Uses Natural Gas
Listing and Financial Details
- Home warranty included in the sale of the property
- Tax Lot 435
- Assessor Parcel Number 102-32-836
Community Details
Overview
- Association fees include ground maintenance, street maintenance, front yard maint
- Aam Association, Phone Number (602) 957-9191
- Built by Taylor Morrison
- Parkside Subdivision, Cc 2 Floorplan
- FHA/VA Approved Complex
Recreation
- Tennis Courts
- Community Playground
- Community Pool
Map
Home Values in the Area
Average Home Value in this Area
Tax History
| Year | Tax Paid | Tax Assessment Tax Assessment Total Assessment is a certain percentage of the fair market value that is determined by local assessors to be the total taxable value of land and additions on the property. | Land | Improvement |
|---|---|---|---|---|
| 2025 | $82 | $591 | $591 | -- |
| 2024 | $84 | $563 | $563 | -- |
| 2023 | $84 | $1,140 | $1,140 | $0 |
| 2022 | $148 | $2,256 | $2,256 | $0 |
Property History
| Date | Event | Price | Change | Sq Ft Price |
|---|---|---|---|---|
| 03/21/2025 03/21/25 | Pending | -- | -- | -- |
| 03/05/2025 03/05/25 | Price Changed | $425,748 | +0.7% | $260 / Sq Ft |
| 02/09/2025 02/09/25 | For Sale | $422,748 | -- | $258 / Sq Ft |
Similar Homes in the area
Source: Arizona Regional Multiple Listing Service (ARMLS)
MLS Number: 6818054
APN: 102-32-836
- 3767 N 99th Dr
- 3755 N 99th Dr
- 3821 N 99th Dr
- 3809 N 99th Dr
- 3801 N 99th Dr
- 2940 N 98th Ln
- 2942 N 98th Ln
- 2938 N 98th Ln
- 9839 W Catalina Dr
- 9987 W Verde Ln
- 10015 W Verde Ln
- 9965 W Flower St
- 10027 W Verde Ln
- 10039 W Verde Ln
- 3777 N 99th Ave Unit E
- 9986 W Cora Ln
- 3520 N 103rd Ave
- 10262 W Columbus Ave
- 10407 W Catalina Dr
- 10322 W Edgemont Dr



