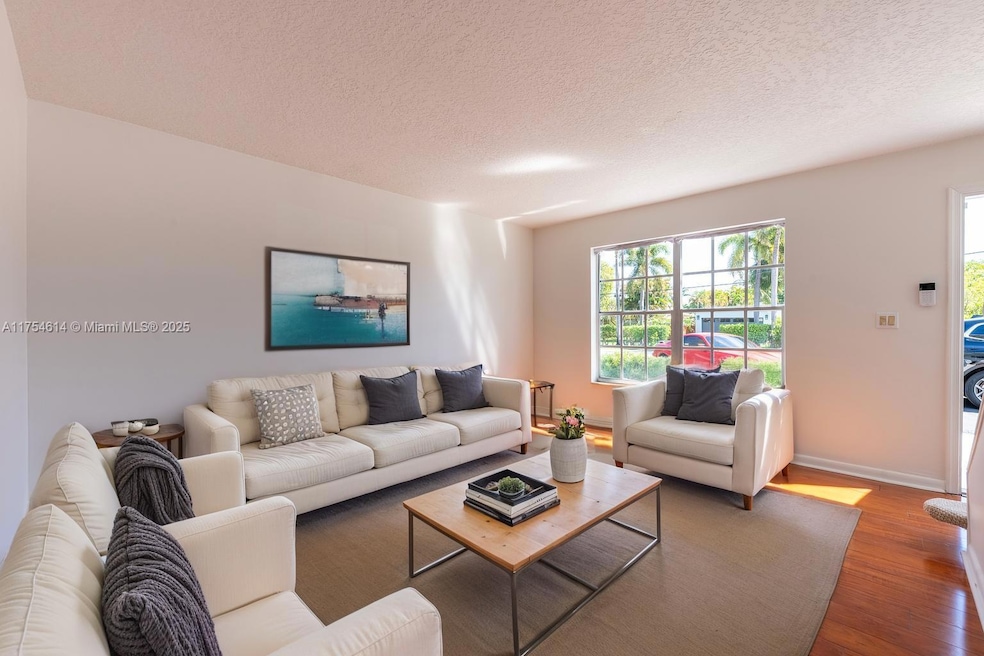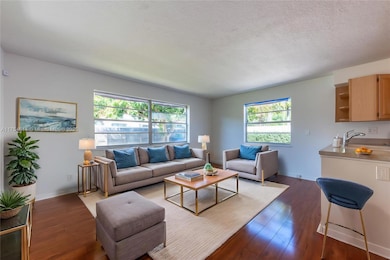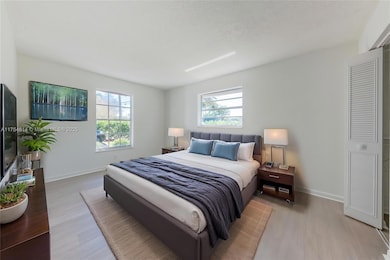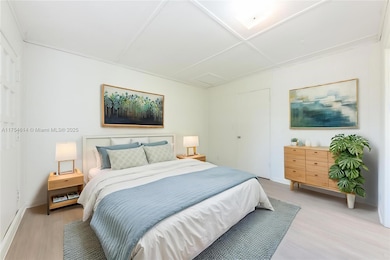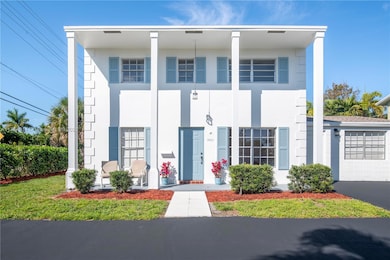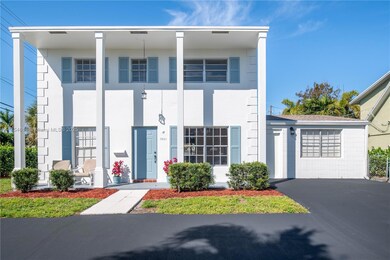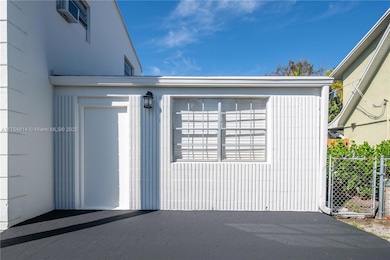
3821 NE 16th Ave Oakland Park, FL 33334
Central Corals NeighborhoodEstimated payment $5,409/month
Highlights
- Room in yard for a pool
- Deck
- Attic
- Maid or Guest Quarters
- Main Floor Primary Bedroom
- No HOA
About This Home
Come make this stunning colonial-style home with incredible character yours today! Offering 5 bedrooms +den and 3 bathrooms, this home provides over 2,000 sqft of comfortable living space, perfect for a growing family or entertaining guests. Enjoy the added privacy of a separate entrance leading to the mother-in-law quarters, which includes its own bathroom, ideal for extended family or guests. Located in a prime area near the beach, restaurants, and entertainment, you’ll have everything you need just moments away. Key updates include a newer roof (2020) and a brand-new AC unit (2021), ensuring peace of mind for years to come. Plus, with no rental restrictions, this home offers great flexibility. There’s so much to love about this home. Correct info: 5 Bed/3 Bath 2,084 sqft.
Home Details
Home Type
- Single Family
Est. Annual Taxes
- $12,168
Year Built
- Built in 1971
Lot Details
- 6,935 Sq Ft Lot
- East Facing Home
- Fenced
Home Design
- Shingle Roof
Interior Spaces
- 1,980 Sq Ft Home
- 2-Story Property
- Family Room
- Den
- Property Views
- Attic
Kitchen
- Electric Range
- Microwave
- Dishwasher
- Disposal
Flooring
- Carpet
- Ceramic Tile
Bedrooms and Bathrooms
- 5 Bedrooms
- Primary Bedroom on Main
- Maid or Guest Quarters
- In-Law or Guest Suite
- 3 Full Bathrooms
Laundry
- Laundry in Utility Room
- Dryer
- Washer
Parking
- Driveway
- Open Parking
Outdoor Features
- Room in yard for a pool
- Deck
- Exterior Lighting
- Porch
Utilities
- Cooling System Mounted To A Wall/Window
- Central Heating and Cooling System
- Heating System Mounted To A Wall or Window
Community Details
- No Home Owners Association
- Cherry Hollow 2Nd Sec Subdivision
Listing and Financial Details
- Assessor Parcel Number 494223290080
Map
Home Values in the Area
Average Home Value in this Area
Tax History
| Year | Tax Paid | Tax Assessment Tax Assessment Total Assessment is a certain percentage of the fair market value that is determined by local assessors to be the total taxable value of land and additions on the property. | Land | Improvement |
|---|---|---|---|---|
| 2025 | $12,168 | $553,300 | $48,550 | $504,750 |
| 2024 | $2,787 | $553,300 | $48,550 | $504,750 |
| 2023 | $2,787 | $146,990 | $0 | $0 |
| 2022 | $2,705 | $142,710 | $0 | $0 |
| 2021 | $2,563 | $138,560 | $0 | $0 |
| 2020 | $2,448 | $136,650 | $0 | $0 |
| 2019 | $2,367 | $133,580 | $0 | $0 |
| 2018 | $2,269 | $131,090 | $0 | $0 |
| 2017 | $2,252 | $128,400 | $0 | $0 |
| 2016 | $2,236 | $125,760 | $0 | $0 |
| 2015 | $2,267 | $124,890 | $0 | $0 |
| 2014 | $2,269 | $123,900 | $0 | $0 |
| 2013 | -- | $227,170 | $48,550 | $178,620 |
Property History
| Date | Event | Price | Change | Sq Ft Price |
|---|---|---|---|---|
| 04/09/2025 04/09/25 | Price Changed | $789,000 | -4.8% | $398 / Sq Ft |
| 03/02/2025 03/02/25 | For Sale | $829,000 | -- | $419 / Sq Ft |
Deed History
| Date | Type | Sale Price | Title Company |
|---|---|---|---|
| Interfamily Deed Transfer | -- | Attorney | |
| Quit Claim Deed | $10,000 | -- |
Similar Homes in the area
Source: MIAMI REALTORS® MLS
MLS Number: A11754614
APN: 49-42-23-29-0080
- 3690 NE 16th Ave
- 3821 NE 16th Ave
- 1574 NE 38th St
- 3820 NE 16th Terrace
- 3820 NE 16th Ave
- 1652 NE 39th St
- 1728 NE 38th St
- 1547 NE 35th St
- 1547 NE 39th St
- 1531 NE 35th St
- 1756 NE 36th St
- 1498 NE 39th St
- 1581 NE 34th Ct Unit 215
- 1581 NE 34th Ct Unit 111
- 1561 NE 34th Ct Unit 107
- 1757 NE 35th St
- 1742 NE 40th St
- 1788 NE 36th St
- 1750 NE 40th St
- 1771 NE 35th St
