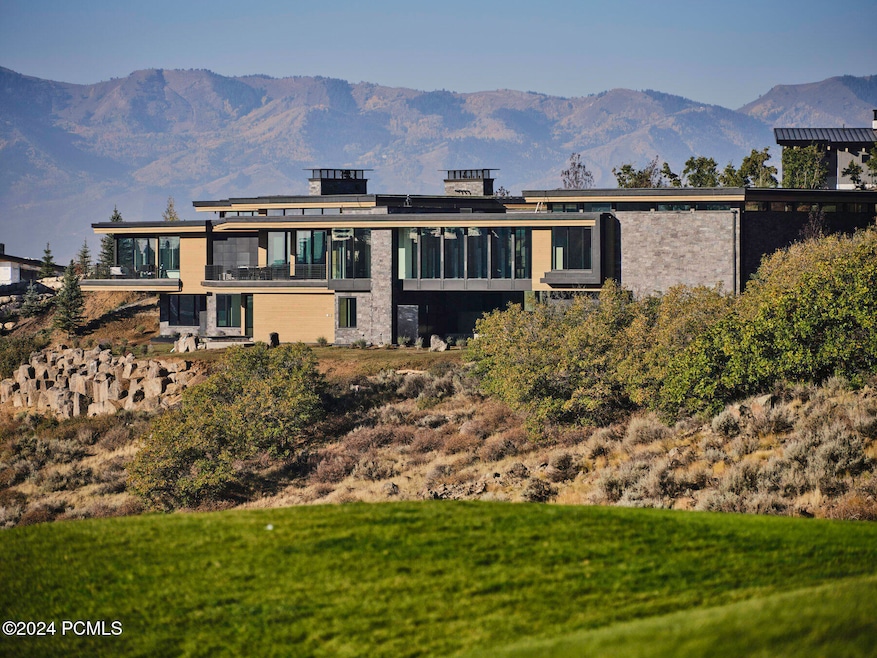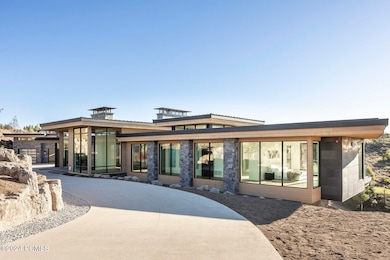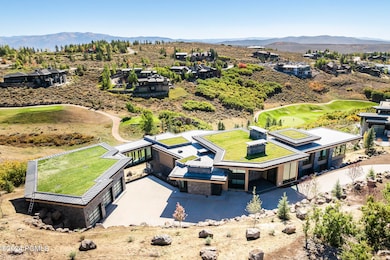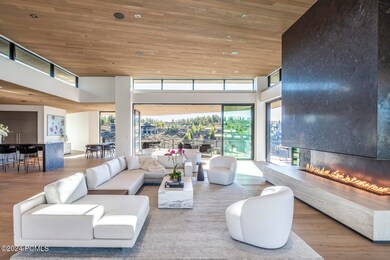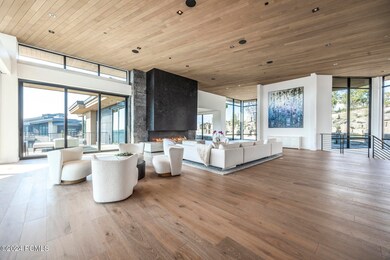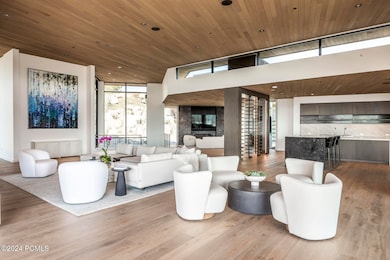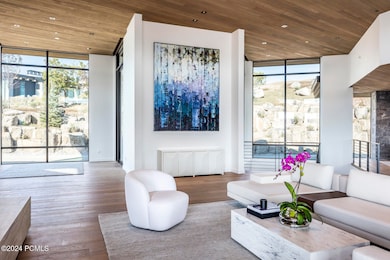
3821 Pinnacle Sky Loop Park City, UT 84098
Estimated payment $101,659/month
Highlights
- Building Security
- New Construction
- Private Membership Available
- Parley's Park Elementary School Rated A-
- Golf Course View
- Clubhouse
About This Home
New Construction in the coveted gated Pinnacle within Promontory, this contemporary style home combines the sleek clean lines of wood, metal, stone, and glass with smart comforts. Golf Membership available. Focused on the spectacular mountain and golf course views, the interior and exterior living spaces are seamlessly blended by floor-to-ceiling windows and an expansive open floor plan on two levels with gracious decks. Thoughtful design details are evident from the white oak wood flooring to the custom ceiling treatments, lighting, cabinetry, and fixtures. Main-level living is optimized with a great room, a gourmet kitchen featuring Wolf and Sub Zero appliances, a butler's pantry, a statement Wine Wall, and a hearth room. Beyond the dedicated office, the primary bedroom is a private oasis with a spa bathroom, a large walk-in closet, and a secluded deck. Access the lower level via the custom single stringer staircase where the family room, game area, flex room, wet bar, and patio with a hot tub are convenient amenities to the four guest rooms with ensuite bathrooms and a custom bunk room. Radiant heated floors throughout, including the entire concrete driveway and spacious three-car garage with a large flex area. Designed by Michael Upwall and built by Germania Construction, this masterful home is nestled on one of the 64 homesites in Pinnacle, a multi-generational, private enclave within the gated community of Promontory. Each lot was curated to be exceptional in every way from amazing vistas to sublime topography. Pinnacle is a coveted neighborhood catering to aspiring buyers desiring seclusion and privacy within the amenity-rich Promontory neighborhoods, all with easy accessibility to the Salt Lake City airport and the dining, retail, and ski resorts of Park City. Skyhouse, a dedicated oasis to Pinnacle families will include a lap pool, hot tub, cold plunge, outdoor gathering area, catering kitchen, concierge services, and treatment rooms for private bookings.
Home Details
Home Type
- Single Family
Est. Annual Taxes
- $23,049
Year Built
- Built in 2024 | New Construction
Lot Details
- 1.53 Acre Lot
- Gated Home
- Sloped Lot
HOA Fees
- $300 Monthly HOA Fees
Parking
- Attached Garage
Property Views
- Golf Course
- Mountain
- Valley
Home Design
- Contemporary Architecture
- Wood Frame Construction
- Tile Roof
- Metal Roof
- Stone Siding
- Concrete Perimeter Foundation
- Stone
Interior Spaces
- 10,254 Sq Ft Home
- 5 Fireplaces
- Family Room
- Dining Room
- Home Office
- Laundry Room
Kitchen
- Microwave
- Dishwasher
- Disposal
Flooring
- Wood
- Carpet
- Radiant Floor
- Tile
Bedrooms and Bathrooms
- 6 Bedrooms
- 8 Full Bathrooms
Outdoor Features
- Deck
- Patio
Horse Facilities and Amenities
- Riding Trail
Utilities
- Central Air
- Heating System Uses Natural Gas
Listing and Financial Details
- Assessor Parcel Number Pinnp-1-3
Community Details
Overview
- Association fees include security, snow removal
- Private Membership Available
- Association Phone (435) 333-4000
- Pinnacle At Promontory Subdivision
Recreation
- Golf Course Membership Available
- Tennis Courts
- Community Pool
- Community Spa
- Horse Trails
Additional Features
- Clubhouse
- Building Security
Map
Home Values in the Area
Average Home Value in this Area
Property History
| Date | Event | Price | Change | Sq Ft Price |
|---|---|---|---|---|
| 03/21/2025 03/21/25 | Price Changed | $17,850,000 | -2.2% | $1,741 / Sq Ft |
| 11/05/2024 11/05/24 | For Sale | $18,250,000 | +913.9% | $1,780 / Sq Ft |
| 11/30/2020 11/30/20 | Sold | -- | -- | -- |
| 11/13/2020 11/13/20 | Pending | -- | -- | -- |
| 11/13/2020 11/13/20 | For Sale | $1,800,000 | -- | -- |
Similar Homes in the area
Source: Park City Board of REALTORS®
MLS Number: 12404428
- 6605 N Overland Dr W Unit E- 304
- 3855 N Grand Dr Unit 454 Q1
- 7572 Stagecoach Dr
- 7572 Stagecoach Dr Unit 22
- 3995 N Timberwolf Ln Unit 1A
- 5823 Golf Club
- 2913 14th View Cir
- 2913 14th View Cir Unit 3
- 2907 14th View Cir
- 2907 14th View Cir Unit 2
- 2889 14th View Cir
- 2889 14th View Cir Unit 1
- 6105 Golf Club
- 3821 Pinnacle Sky Loop
- 5785 Golf Club Unit 11
- 6101 Golf Club Link
- 6101 Golf Club Link Unit 4
- 130 N Maple Cir E
- 130 N Maple Cir E Unit 13
- 10215 N Basin Canyon Rd Unit 41
