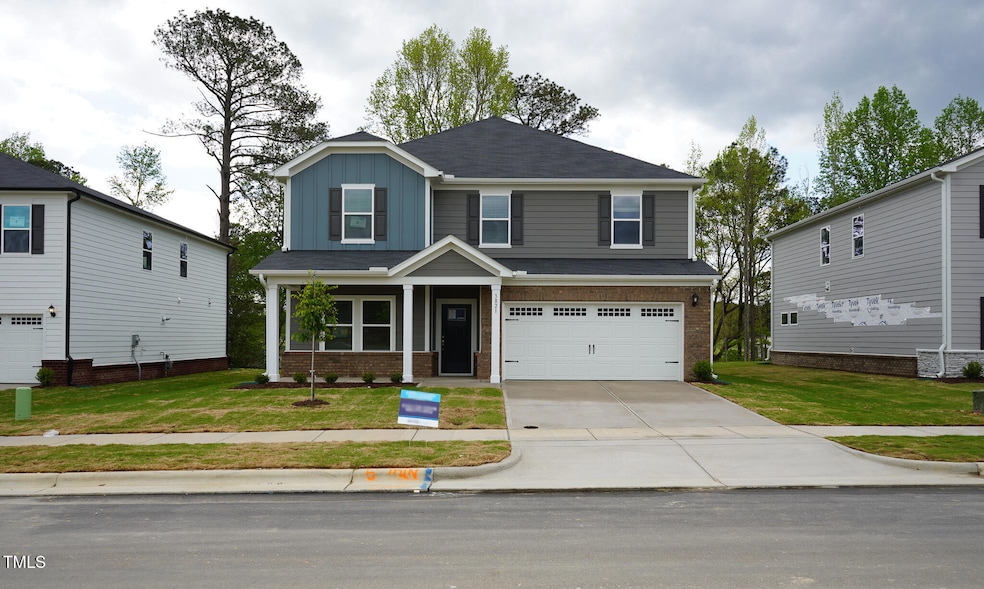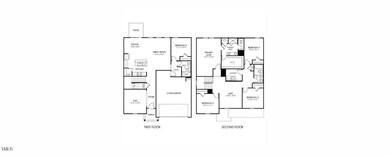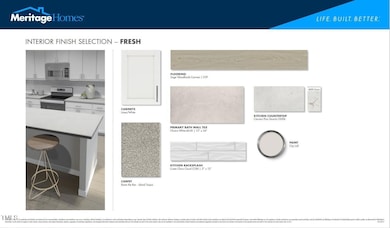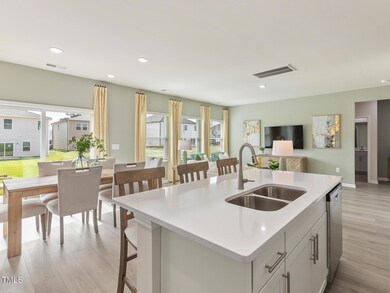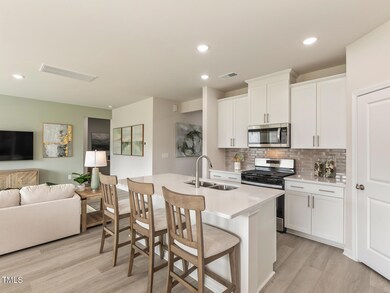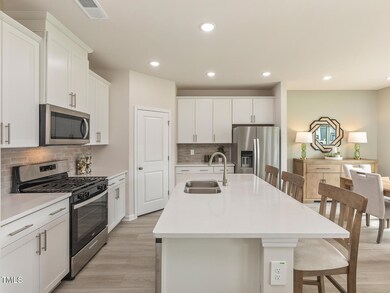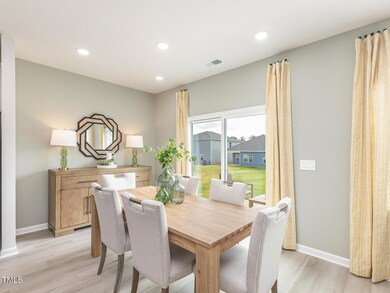
3821 Rosebush Dr Zebulon, NC 27597
Estimated payment $2,834/month
Highlights
- Under Construction
- ENERGY STAR Certified Homes
- Traditional Architecture
- Open Floorplan
- Indoor airPLUS
- Main Floor Bedroom
About This Home
Looking for space, luxury and efficiency? Just 35 minutes from downtown Raleigh, this brand-new home combines Energy Star Certified construction with desirable Wake County schools and hand-crafted design packages! Ready May 2025, this 2,600 square foot home comes packed with exceptional features, such as a first-floor guest suite that offers guests extra privacy, and open-concept living and dining areas perfect for hosting get togethers. This home's spacious kitchen is a culinary delight, equipped with a gas range, large walk-in pantry and oversized kitchen island topped with white-quartz counters. A first-floor flex space provides an ideal home office, while the versatile second-story loft is perfect for enjoying a late-night movie. The expansive primary suite features a generous walk-in closet, walk-in shower, and plenty of natural light. All of our homes come with a full appliance package and whole-home blinds to make move-in day a breeze. Planned amenities include a pool, cabana and walking trails.
Home Details
Home Type
- Single Family
Year Built
- Built in 2024 | Under Construction
Lot Details
- 6,970 Sq Ft Lot
- Landscaped
HOA Fees
- $50 Monthly HOA Fees
Parking
- 2 Car Attached Garage
- Private Driveway
- Open Parking
Home Design
- Home is estimated to be completed on 4/2/25
- Traditional Architecture
- Slab Foundation
- Frame Construction
- Spray Foam Insulation
- Shingle Roof
- Low Volatile Organic Compounds (VOC) Products or Finishes
- HardiePlank Type
Interior Spaces
- 2,674 Sq Ft Home
- 2-Story Property
- Open Floorplan
- ENERGY STAR Qualified Windows
- Living Room
- Dining Room
- Fire and Smoke Detector
Kitchen
- Oven
- Gas Range
- Microwave
- Dishwasher
- Stainless Steel Appliances
- Quartz Countertops
- Disposal
Flooring
- Carpet
- Luxury Vinyl Tile
Bedrooms and Bathrooms
- 5 Bedrooms
- Main Floor Bedroom
- Walk-In Closet
- 3 Full Bathrooms
- Double Vanity
- Low Flow Plumbing Fixtures
- Walk-in Shower
Laundry
- Laundry Room
- Laundry on upper level
- Washer and Dryer
Eco-Friendly Details
- ENERGY STAR Qualified Appliances
- Energy-Efficient Construction
- Energy-Efficient HVAC
- Energy-Efficient Lighting
- Energy-Efficient Insulation
- ENERGY STAR Certified Homes
- Energy-Efficient Thermostat
- No or Low VOC Paint or Finish
- Indoor airPLUS
- Watersense Fixture
Outdoor Features
- Patio
- Porch
Schools
- Wakelon Elementary School
- Zebulon Middle School
- East Wake High School
Utilities
- ENERGY STAR Qualified Air Conditioning
- Zoned Heating and Cooling System
- Heat Pump System
- High-Efficiency Water Heater
Community Details
- Association fees include unknown
- Elite Management Association, Phone Number (919) 763-3089
- Built by Meritage Homes
- Cadence Meadows Subdivision, Chatham Floorplan
Listing and Financial Details
- Home warranty included in the sale of the property
- Assessor Parcel Number 1795714227
Map
Home Values in the Area
Average Home Value in this Area
Property History
| Date | Event | Price | Change | Sq Ft Price |
|---|---|---|---|---|
| 04/15/2025 04/15/25 | Pending | -- | -- | -- |
| 04/11/2025 04/11/25 | Price Changed | $423,000 | +0.5% | $158 / Sq Ft |
| 04/01/2025 04/01/25 | Price Changed | $421,000 | +0.5% | $157 / Sq Ft |
| 03/20/2025 03/20/25 | Price Changed | $419,000 | -0.5% | $157 / Sq Ft |
| 03/17/2025 03/17/25 | Price Changed | $421,000 | +0.5% | $157 / Sq Ft |
| 03/01/2025 03/01/25 | For Sale | $419,000 | -- | $157 / Sq Ft |
Similar Homes in Zebulon, NC
Source: Doorify MLS
MLS Number: 10078235
- 3825 Rosebush Dr
- 3817 Rosebush Dr
- 3829 Rosebush Dr
- 3813 Rosebush Dr
- 3833 Rosebush Dr
- 3837 Rosebush Dr
- 3401 Rosebush Dr
- 3841 Rosebush Dr
- 3405 Rosebush Dr
- 3409 Rosebush Dr
- 3845 Rosebush Dr
- 1121 Landen Creek Ln
- 3849 Rosebush Dr
- 1113 Landen Creek Ln
- 3727 Rosebush Dr
- 3853 Rosebush Dr
- 3725 Rosebush Dr
- 3723 Rosebush Dr
- 3719 Rosebush Dr
- 3857 Rosebush Dr
