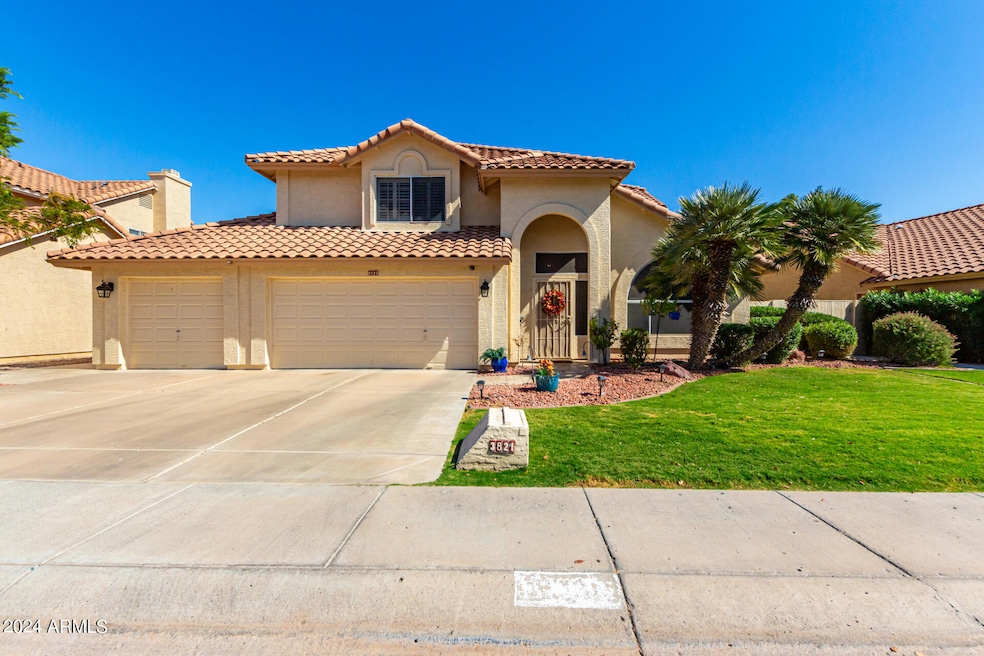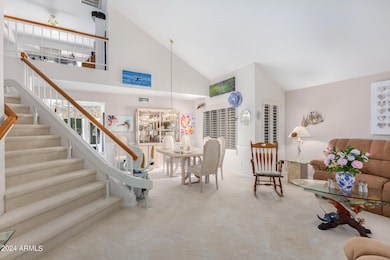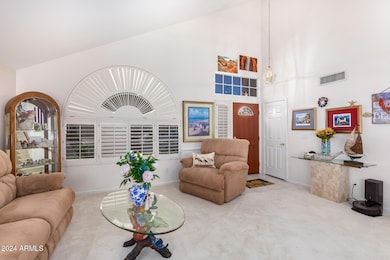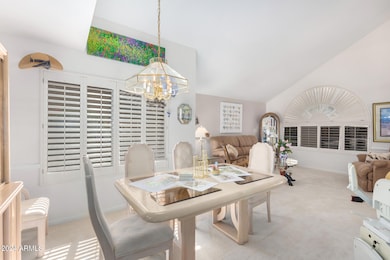
3821 S Hawthorn Dr Chandler, AZ 85248
Ocotillo Neighborhood
3
Beds
2.5
Baths
2,206
Sq Ft
9,126
Sq Ft Lot
Highlights
- Golf Course Community
- Private Pool
- Community Lake
- Jacobson Elementary School Rated A
- Waterfront
- Vaulted Ceiling
About This Home
As of November 2024Lakefront property right across from the fountain with fantastic views of the lake. The home is light and bright with a lot of Nautical Charm. 3 Large Bedroom and Loft with Patio access all upstairs. Immaculately cared for!
Home Details
Home Type
- Single Family
Est. Annual Taxes
- $3,586
Year Built
- Built in 1989
Lot Details
- 9,126 Sq Ft Lot
- Waterfront
- Block Wall Fence
- Sprinklers on Timer
- Grass Covered Lot
HOA Fees
- $84 Monthly HOA Fees
Parking
- 4 Open Parking Spaces
- 3 Car Garage
Home Design
- Wood Frame Construction
- Tile Roof
- Concrete Roof
- Stucco
Interior Spaces
- 2,206 Sq Ft Home
- 2-Story Property
- Vaulted Ceiling
- Ceiling Fan
- Family Room with Fireplace
Kitchen
- Breakfast Bar
- Built-In Microwave
- Granite Countertops
Flooring
- Carpet
- Tile
Bedrooms and Bathrooms
- 3 Bedrooms
- Primary Bathroom is a Full Bathroom
- 2.5 Bathrooms
- Dual Vanity Sinks in Primary Bathroom
Outdoor Features
- Private Pool
- Balcony
Schools
- Anna Marie Jacobson Elementary School
- Bogle Junior High School
- Hamilton High School
Utilities
- Refrigerated Cooling System
- Heating Available
- Water Softener
- High Speed Internet
- Cable TV Available
Listing and Financial Details
- Tax Lot 48
- Assessor Parcel Number 303-37-150
Community Details
Overview
- Association fees include ground maintenance
- Ocotillo Comm Assc Association
- Built by Pulte
- Waters Edge At Ocotillo Subdivision
- Community Lake
Recreation
- Golf Course Community
Map
Create a Home Valuation Report for This Property
The Home Valuation Report is an in-depth analysis detailing your home's value as well as a comparison with similar homes in the area
Home Values in the Area
Average Home Value in this Area
Property History
| Date | Event | Price | Change | Sq Ft Price |
|---|---|---|---|---|
| 11/29/2024 11/29/24 | Sold | $789,000 | 0.0% | $358 / Sq Ft |
| 10/28/2024 10/28/24 | For Sale | $789,000 | -- | $358 / Sq Ft |
| 10/24/2024 10/24/24 | Pending | -- | -- | -- |
Source: Arizona Regional Multiple Listing Service (ARMLS)
Tax History
| Year | Tax Paid | Tax Assessment Tax Assessment Total Assessment is a certain percentage of the fair market value that is determined by local assessors to be the total taxable value of land and additions on the property. | Land | Improvement |
|---|---|---|---|---|
| 2025 | $3,586 | $45,495 | -- | -- |
| 2024 | $3,506 | $43,328 | -- | -- |
| 2023 | $3,506 | $52,570 | $10,510 | $42,060 |
| 2022 | $3,376 | $39,770 | $7,950 | $31,820 |
| 2021 | $3,487 | $37,920 | $7,580 | $30,340 |
| 2020 | $3,464 | $35,810 | $7,160 | $28,650 |
| 2019 | $3,322 | $38,610 | $7,720 | $30,890 |
| 2018 | $3,210 | $33,760 | $6,750 | $27,010 |
| 2017 | $2,991 | $32,430 | $6,480 | $25,950 |
| 2016 | $2,882 | $31,630 | $6,320 | $25,310 |
| 2015 | $2,792 | $28,430 | $5,680 | $22,750 |
Source: Public Records
Mortgage History
| Date | Status | Loan Amount | Loan Type |
|---|---|---|---|
| Previous Owner | $489,000 | New Conventional | |
| Previous Owner | $206,600 | New Conventional | |
| Previous Owner | $246,930 | New Conventional | |
| Previous Owner | $260,000 | Unknown | |
| Previous Owner | $269,300 | Fannie Mae Freddie Mac | |
| Previous Owner | $50,000 | Credit Line Revolving | |
| Previous Owner | $175,500 | Seller Take Back | |
| Previous Owner | $140,000 | New Conventional |
Source: Public Records
Deed History
| Date | Type | Sale Price | Title Company |
|---|---|---|---|
| Special Warranty Deed | -- | None Listed On Document | |
| Warranty Deed | $784,500 | Empire Title Agency | |
| Warranty Deed | $784,500 | Empire Title Agency | |
| Interfamily Deed Transfer | -- | None Available | |
| Warranty Deed | $270,000 | Transnation Title Insurance | |
| Warranty Deed | $175,000 | Security Title Agency |
Source: Public Records
Similar Homes in the area
Source: Arizona Regional Multiple Listing Service (ARMLS)
MLS Number: 6774915
APN: 303-37-150
Nearby Homes
- 3861 S Acacia Ct
- 2340 W Myrtle Dr
- 3916 S Hollyhock Place
- 2242 W Myrtle Dr
- 3956 S Hollyhock Place
- 2226 W Periwinkle Way
- 2401 W Indigo Dr
- 3671 S Greythorne Way
- 3928 S Greythorne Way
- 3631 S Greythorne Way
- 3370 S Ivy Way
- 2477 W Market Place Unit 18
- 2042 W Periwinkle Way
- 3623 S Agave Way
- 2158 W Peninsula Cir
- 3800 S Clubhouse Dr Unit 5
- 1935 W Periwinkle Way
- 1930 W Yellowstone Way
- 1941 W Yellowstone Way
- 2395 W Riverside St



