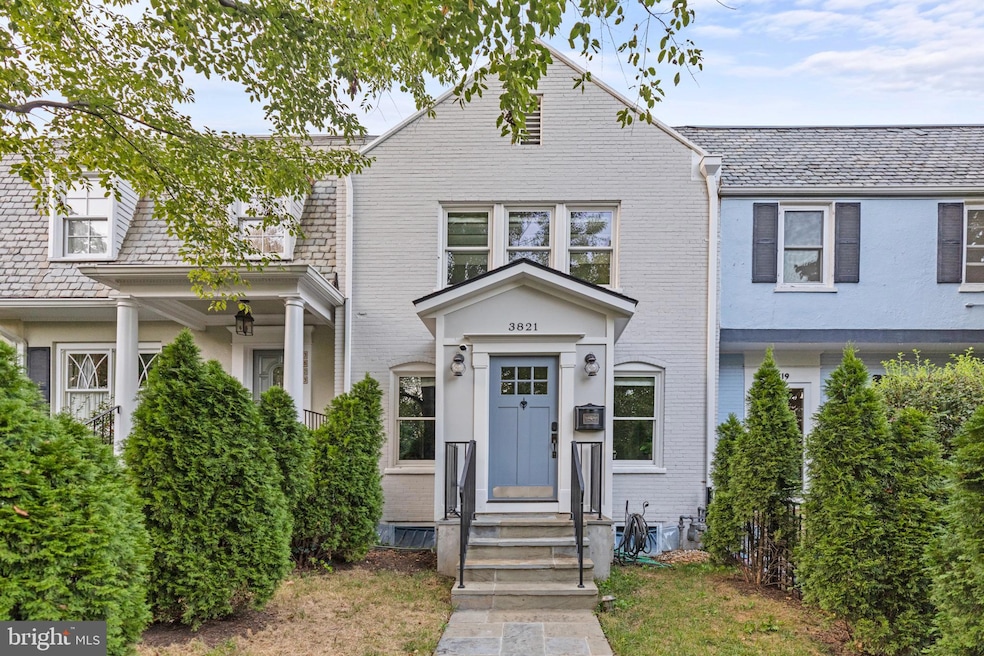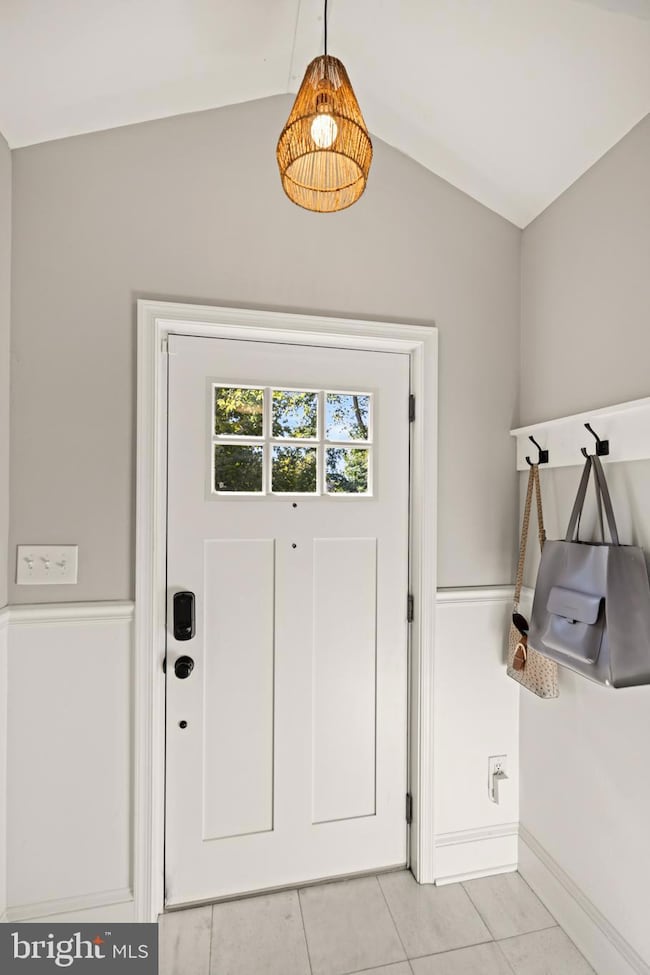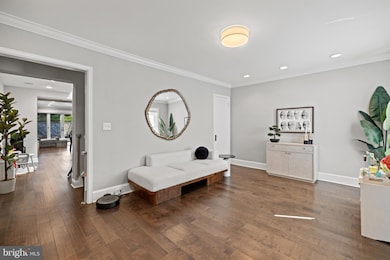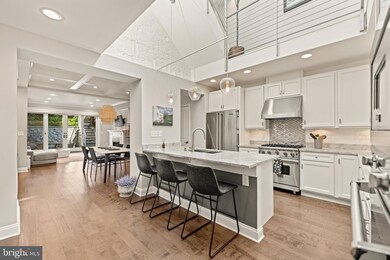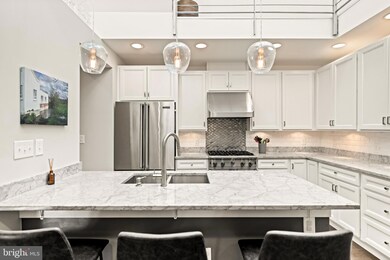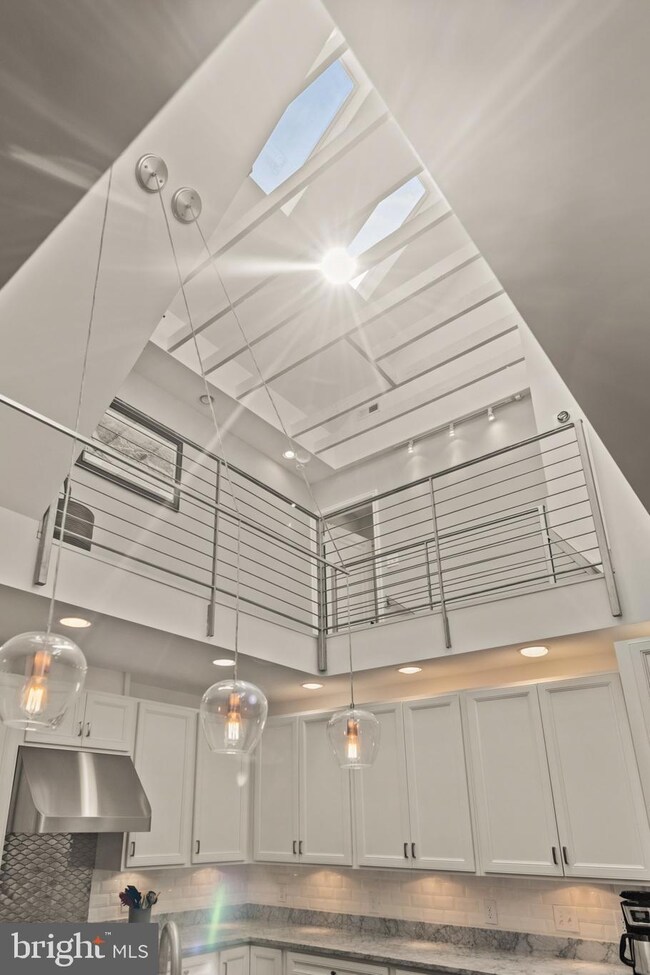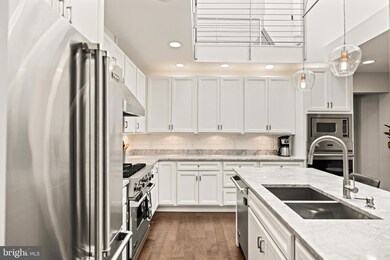
3821 S St NW Washington, DC 20007
Burleith NeighborhoodEstimated payment $14,491/month
Highlights
- Gourmet Kitchen
- City View
- Colonial Architecture
- Hyde Addison Elementary School Rated A
- Open Floorplan
- 2-minute walk to Duke Ellington College Track Field
About This Home
Welcome to 3821 S St NW, a stunning Burlieth home featuring one of the best rooftops west of Rock Creek! Recently expanded, this home blends traditional and contemporary design throughout. As you enter the home, you are ushered into a calming living room. Just past the living room is the star of the home: the architect's kitchen, which elegantly incorporates the original brick wall featured in the vaulted three-floor open kitchen! Boasting white shaker-style cabinets, stone countertops, first-class appliances, including a 5-burner gas range, two Viking ovens with rapid pre-heating, and a breakfast bar with seating, the kitchen is sure to delight! This area of the home is an open floor plan, offering connection between the kitchen, dining and living room, providing great flow for entertaining. The dining room features a stone-topped dry bar with under-cabinet wine refrigerator and plenty of storage, and flows into the living room, which features a gas fireplace and direct access to the outside patio, perfect for outdoor dinners and entertaining. Completing the main level is a powder room, convenient for guests! The second floor features 3 bedrooms, each with plentiful closet space, 3 bathrooms, as well as the laundry and open vaulted ceiling, which provides year-round sunlight! The private primary bedroom retreat features a vibrant spa-like en-suite bathroom with great views from the soaking tub, and a large walk-in closet. The 3rd level has direct access to a private ROOF DECK perfect for enjoying peaceful morning coffees and quiet nights. The rooftop deck is also great for fun summer days with a view of the 4th of July fireworks, perfect for hosting, and includes an awesome view of the Washington Monument. The lower level features a large Rec Room/bedroom area, a full bathroom, and a wet bar with refrigerator, perfect for overnight guests or a live-in suite. All of this PLUS a private 2-car parking pad. EXCELLENT LOCATION! Situated in Burlieth, you're minutes to Georgetown, with easy access to many great shopping and dining options, Arlington, and Downtown DC. You're just a stone's throw to the best coffee in DC (Yellow, Maman, Janti, Compass, Fresh Baguette, Starbucks and so much more), and for your everyday needs, Trader Joe's and Whole Foods is nearby. MedStar Georgetown University Hospital is blocks away! Enjoy cultural attractions just minutes away: US Naval Observatory, Washington National Cathedral, The White House, Woodley Park Zoo, and more! Several schools are close-by, including the new MacArthur High School and the Duke Ellington School of the Arts. For recreation, enjoy the Volta pool or the numerous playgrounds, both nearby, or venture a bit further to Glover Archbold Park or Dumbarton Oaks Park. EZ TRANSPORTATION: The bus stop is 4 blocks away, and you're near major commuter routes (Route 29, I-66, GW Memorial Parkway, and Whitehaven Parkway). Seize the opportunity to own an EXTRAORDINARY HOME in an equally DESIRABLE LOCATION. You can have it all: Style, Location & Convenience! Welcome Home!
Townhouse Details
Home Type
- Townhome
Est. Annual Taxes
- $16,782
Year Built
- Built in 1927
Parking
- 2 Parking Spaces
Home Design
- Colonial Architecture
- Brick Exterior Construction
- Brick Foundation
- Concrete Perimeter Foundation
Interior Spaces
- Property has 4 Levels
- Open Floorplan
- Wet Bar
- Built-In Features
- Ceiling Fan
- Skylights
- Recessed Lighting
- 1 Fireplace
- Family Room
- Living Room
- Dining Room
- Recreation Room
- Utility Room
- Wood Flooring
- City Views
Kitchen
- Gourmet Kitchen
- Breakfast Area or Nook
- Built-In Oven
- Gas Oven or Range
- Range Hood
- Built-In Microwave
- Ice Maker
- Dishwasher
- Stainless Steel Appliances
- Kitchen Island
- Upgraded Countertops
- Wine Rack
- Disposal
Bedrooms and Bathrooms
- 4 Bedrooms
- En-Suite Bathroom
- Walk-In Closet
- Soaking Tub
- Bathtub with Shower
- Walk-in Shower
Laundry
- Laundry Room
- Laundry on upper level
- Dryer
- Washer
Finished Basement
- English Basement
- Heated Basement
- Interior Basement Entry
Outdoor Features
- Multiple Balconies
- Deck
- Patio
Schools
- Hyde-Addison Elementary School
- Hardy Middle School
- Macarthur High School
Utilities
- Central Air
- Hot Water Heating System
- Natural Gas Water Heater
Additional Features
- 2,281 Sq Ft Lot
- Urban Location
Community Details
- No Home Owners Association
- Burleith Subdivision
Listing and Financial Details
- Tax Lot 81
- Assessor Parcel Number 1311//0081
Map
Home Values in the Area
Average Home Value in this Area
Tax History
| Year | Tax Paid | Tax Assessment Tax Assessment Total Assessment is a certain percentage of the fair market value that is determined by local assessors to be the total taxable value of land and additions on the property. | Land | Improvement |
|---|---|---|---|---|
| 2024 | $16,782 | $1,974,380 | $640,280 | $1,334,100 |
| 2023 | $16,486 | $1,939,540 | $604,280 | $1,335,260 |
| 2022 | $13,703 | $1,612,090 | $556,770 | $1,055,320 |
| 2021 | $12,856 | $1,588,770 | $551,160 | $1,037,610 |
| 2020 | $12,848 | $1,587,200 | $534,070 | $1,053,130 |
| 2019 | $12,684 | $1,567,030 | $515,850 | $1,051,180 |
| 2018 | $12,352 | $1,526,470 | $0 | $0 |
| 2017 | $5,900 | $1,518,050 | $0 | $0 |
| 2016 | $5,979 | $703,420 | $0 | $0 |
| 2015 | $5,613 | $660,310 | $0 | $0 |
| 2014 | $2,454 | $647,600 | $0 | $0 |
Property History
| Date | Event | Price | Change | Sq Ft Price |
|---|---|---|---|---|
| 04/24/2025 04/24/25 | For Sale | $2,350,000 | +16.0% | $708 / Sq Ft |
| 06/29/2021 06/29/21 | Sold | $2,025,000 | -1.2% | $571 / Sq Ft |
| 05/29/2021 05/29/21 | Pending | -- | -- | -- |
| 05/20/2021 05/20/21 | For Sale | $2,050,000 | +27.3% | $578 / Sq Ft |
| 09/23/2016 09/23/16 | Sold | $1,610,000 | -0.9% | $487 / Sq Ft |
| 08/21/2016 08/21/16 | Pending | -- | -- | -- |
| 07/07/2016 07/07/16 | Price Changed | $1,625,000 | -3.3% | $492 / Sq Ft |
| 06/14/2016 06/14/16 | Price Changed | $1,680,000 | -4.0% | $508 / Sq Ft |
| 06/02/2016 06/02/16 | For Sale | $1,749,500 | +8.7% | $529 / Sq Ft |
| 06/02/2016 06/02/16 | Off Market | $1,610,000 | -- | -- |
Deed History
| Date | Type | Sale Price | Title Company |
|---|---|---|---|
| Special Warranty Deed | $2,025,000 | Settlement Ink | |
| Special Warranty Deed | $1,610,000 | None Available | |
| Warranty Deed | $865,000 | -- | |
| Quit Claim Deed | -- | -- |
Mortgage History
| Date | Status | Loan Amount | Loan Type |
|---|---|---|---|
| Previous Owner | $1,090,000 | New Conventional | |
| Previous Owner | $625,500 | New Conventional | |
| Previous Owner | $892,000 | New Conventional |
Similar Homes in Washington, DC
Source: Bright MLS
MLS Number: DCDC2195870
APN: 1311-0081
- 3724 S St NW
- 3722 S St NW
- 3805 T St NW
- 3710 S St NW
- 3703 Reservoir Rd NW
- 1600 37th St NW
- 3616 T St NW
- 4012 Chancery Ct NW
- 2009 37th St NW
- 3550 Whitehaven Pkwy NW
- 3534 S St NW
- 2019 37th St NW
- 2042 37th St NW
- 1928 35th Place NW
- 3604 Winfield Ln NW
- 2109 37th St NW
- 3503 T St NW
- 3918 W St NW Unit 7
- 3520 W Place NW Unit 202
- 2205 Observatory Place NW
