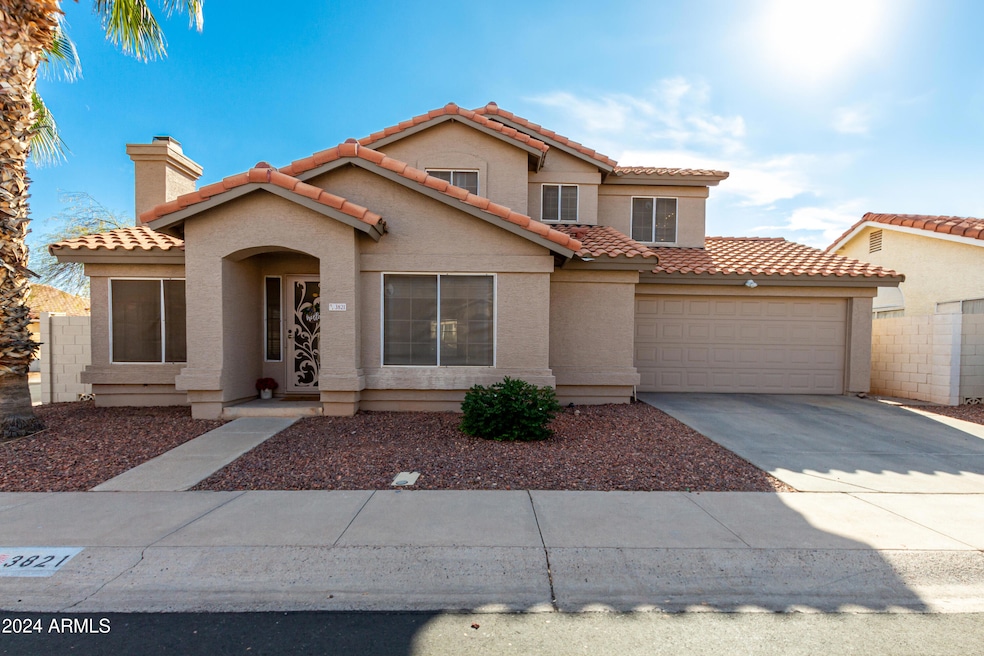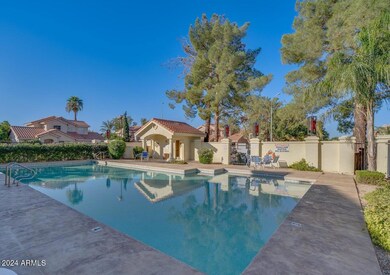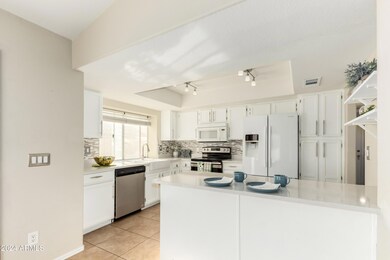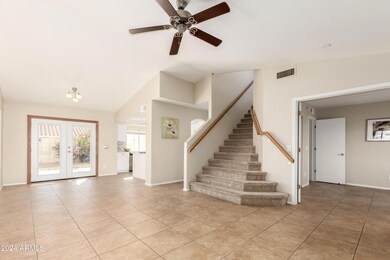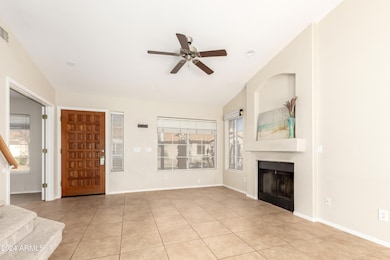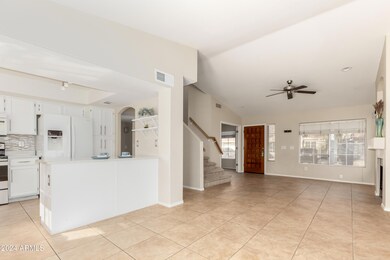
3821 W Dublin St Chandler, AZ 85226
West Chandler NeighborhoodHighlights
- RV Gated
- Vaulted Ceiling
- Corner Lot
- Kyrene Traditional Academy Rated A-
- 1 Fireplace
- Private Yard
About This Home
As of April 2025Wow! This charming updated home has JUST BEEN FRESHLY PAINTED INSIDE + THE KITCHEN CABINETS HAVE BEEN PROFESSIONALLY PAINTED & THE MASTER BATH HAS A BRAND NEW SHOWER + A 'SHIELD COMPLETE' HOME WARRANTY WITH AMERICAN HOME SHIELD IS IN PLACE AND IS TRANSFERABLE TO THE BUYER! Nestled on a private corner interior lot in the highly desired Kyrene school district, and just down the street from the community pool, you will enjoy this spacious 3 BR split floorplan with tile on the entire 1st level. The curb appeal sets the tone with the handsome decorative security front door. Upon entering, the vaulted ceilings make the home feel even larger. And you will love the beautiful kitchen with s/s appliances, quartz counter tops and a wonderful island to bring it all together. The huge ensuite master retreat boasts a grand double door entrance and a relaxing bathroom that features a garden soak tub and a separate BRAND NEW SHOWER, and a double sink vanity with lots of storage. The intimate fireplace in the great room will certainly be a favorite gathering spot especially on chilly evenings. French style patio doors open to the spacious & private backyard. The garage has tons of built-in storage cabinets & epoxy flooring. The home also has a smart thermostat & smart garage door opener. All this with a N/S exposure. Convenient access to all major highways to easily get around the Valley. Close to great shopping, wonderful restaurants, entertainment, schools, hospitals and even amazing employment opportunities due to Chandler being one of the fastest-growing innovation and technology centers in the country. And just about 15 minutes from Sky Harbor Int'l Airport. This gem won't last long!
Last Agent to Sell the Property
Kathy Gardenier
HomeSmart Brokerage Phone: 602.284.1157 License #SA562833000
Home Details
Home Type
- Single Family
Est. Annual Taxes
- $1,596
Year Built
- Built in 1993
Lot Details
- 4,382 Sq Ft Lot
- Block Wall Fence
- Corner Lot
- Front and Back Yard Sprinklers
- Sprinklers on Timer
- Private Yard
- Grass Covered Lot
HOA Fees
- $105 Monthly HOA Fees
Parking
- 2 Car Garage
- RV Gated
Home Design
- Wood Frame Construction
- Tile Roof
- Stucco
Interior Spaces
- 1,398 Sq Ft Home
- 2-Story Property
- Vaulted Ceiling
- 1 Fireplace
Kitchen
- Eat-In Kitchen
- Breakfast Bar
- Built-In Microwave
- Kitchen Island
Flooring
- Carpet
- Tile
Bedrooms and Bathrooms
- 3 Bedrooms
- Primary Bathroom is a Full Bathroom
- 2 Bathrooms
- Dual Vanity Sinks in Primary Bathroom
- Bathtub With Separate Shower Stall
Outdoor Features
- Outdoor Storage
Schools
- Kyrene Aprende Middle School
- Corona Del Sol High School
Utilities
- Cooling Available
- Heating Available
- High Speed Internet
- Cable TV Available
Listing and Financial Details
- Home warranty included in the sale of the property
- Tax Lot 120
- Assessor Parcel Number 308-08-120
Community Details
Overview
- Association fees include ground maintenance
- Golden Keys East Association, Phone Number (602) 437-4777
- Golden Keys East Subdivision, Zinfandel Floorplan
Recreation
- Heated Community Pool
Map
Home Values in the Area
Average Home Value in this Area
Property History
| Date | Event | Price | Change | Sq Ft Price |
|---|---|---|---|---|
| 04/14/2025 04/14/25 | Sold | $445,000 | -1.1% | $318 / Sq Ft |
| 03/17/2025 03/17/25 | Pending | -- | -- | -- |
| 03/11/2025 03/11/25 | For Sale | $450,000 | 0.0% | $322 / Sq Ft |
| 03/05/2025 03/05/25 | Pending | -- | -- | -- |
| 02/25/2025 02/25/25 | Price Changed | $450,000 | -2.2% | $322 / Sq Ft |
| 02/08/2025 02/08/25 | Price Changed | $460,000 | 0.0% | $329 / Sq Ft |
| 02/08/2025 02/08/25 | For Sale | $460,000 | +3.4% | $329 / Sq Ft |
| 01/04/2025 01/04/25 | Off Market | $445,000 | -- | -- |
| 01/04/2025 01/04/25 | For Sale | $455,000 | 0.0% | $325 / Sq Ft |
| 12/31/2024 12/31/24 | Pending | -- | -- | -- |
| 12/22/2024 12/22/24 | For Sale | $455,000 | 0.0% | $325 / Sq Ft |
| 12/20/2024 12/20/24 | For Sale | $455,000 | +2.2% | $325 / Sq Ft |
| 12/20/2024 12/20/24 | Off Market | $445,000 | -- | -- |
| 12/18/2024 12/18/24 | Off Market | $445,000 | -- | -- |
| 12/06/2024 12/06/24 | For Sale | $455,000 | +5.3% | $325 / Sq Ft |
| 12/07/2021 12/07/21 | Sold | $432,000 | +8.5% | $309 / Sq Ft |
| 11/08/2021 11/08/21 | Pending | -- | -- | -- |
| 10/29/2021 10/29/21 | For Sale | $398,000 | +40.7% | $285 / Sq Ft |
| 09/05/2019 09/05/19 | Sold | $282,800 | -2.1% | $202 / Sq Ft |
| 08/03/2019 08/03/19 | Pending | -- | -- | -- |
| 07/30/2019 07/30/19 | For Sale | $289,000 | +68.0% | $207 / Sq Ft |
| 11/27/2012 11/27/12 | Sold | $172,000 | -1.7% | $123 / Sq Ft |
| 10/29/2012 10/29/12 | Pending | -- | -- | -- |
| 10/19/2012 10/19/12 | For Sale | $174,900 | 0.0% | $125 / Sq Ft |
| 10/15/2012 10/15/12 | Pending | -- | -- | -- |
| 10/03/2012 10/03/12 | For Sale | $174,900 | -- | $125 / Sq Ft |
Tax History
| Year | Tax Paid | Tax Assessment Tax Assessment Total Assessment is a certain percentage of the fair market value that is determined by local assessors to be the total taxable value of land and additions on the property. | Land | Improvement |
|---|---|---|---|---|
| 2025 | $1,596 | $20,541 | -- | -- |
| 2024 | $1,565 | $19,563 | -- | -- |
| 2023 | $1,565 | $33,130 | $6,620 | $26,510 |
| 2022 | $1,490 | $24,800 | $4,960 | $19,840 |
| 2021 | $1,571 | $23,830 | $4,760 | $19,070 |
| 2020 | $1,535 | $22,320 | $4,460 | $17,860 |
| 2019 | $1,490 | $20,560 | $4,110 | $16,450 |
| 2018 | $1,441 | $19,310 | $3,860 | $15,450 |
| 2017 | $1,373 | $18,360 | $3,670 | $14,690 |
| 2016 | $1,402 | $17,150 | $3,430 | $13,720 |
| 2015 | $1,294 | $15,630 | $3,120 | $12,510 |
Mortgage History
| Date | Status | Loan Amount | Loan Type |
|---|---|---|---|
| Open | $305,000 | New Conventional | |
| Previous Owner | $300,000 | New Conventional | |
| Previous Owner | $229,000 | New Conventional | |
| Previous Owner | $226,240 | New Conventional | |
| Previous Owner | $185,948 | FHA | |
| Previous Owner | $168,884 | FHA | |
| Previous Owner | $210,000 | Unknown | |
| Previous Owner | $170,000 | Negative Amortization | |
| Previous Owner | $110,800 | Seller Take Back |
Deed History
| Date | Type | Sale Price | Title Company |
|---|---|---|---|
| Warranty Deed | $445,000 | First American Title Insurance | |
| Warranty Deed | $432,000 | Title Alliance Infinity Agcy | |
| Warranty Deed | $282,800 | Magnus Title Agency | |
| Special Warranty Deed | -- | Service Link | |
| Trustee Deed | -- | Accommodation | |
| Joint Tenancy Deed | $138,500 | Transnation Title Insurance |
Similar Homes in the area
Source: Arizona Regional Multiple Listing Service (ARMLS)
MLS Number: 6788056
APN: 308-08-120
- 870 N Criss St
- 952 N Alan Ct Unit II
- 3932 W Rene Dr
- 3702 W Megan St
- 3962 W Roundabout Cir
- 3930 W Monterey St Unit 115
- 802 N Butte Ave
- 722 N Butte Ave
- 3602 W Barcelona Dr
- 3350 W Ivanhoe Ct
- 4113 W Bart Dr
- 3921 W Sheffield Ave
- 3601 W Galveston St
- 3802 W Sheffield Ave
- 4165 W Park Ave
- 4235 W Harrison St
- 3357 W Barcelona Dr
- 419 N Valencia Dr
- 3628 W Oakland St
- 3365 W Thude Dr
