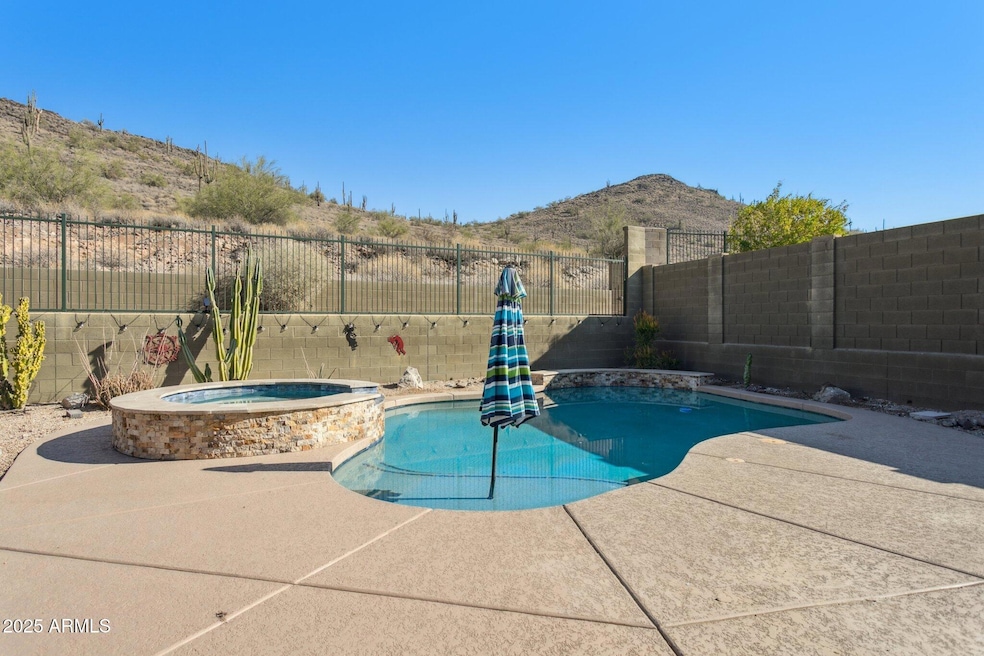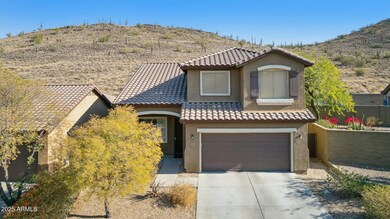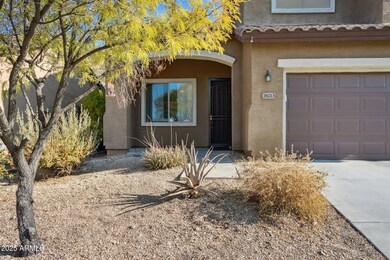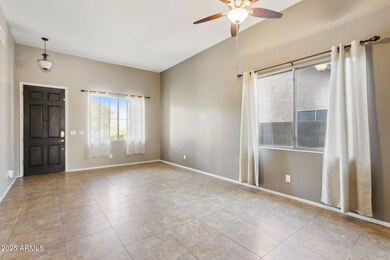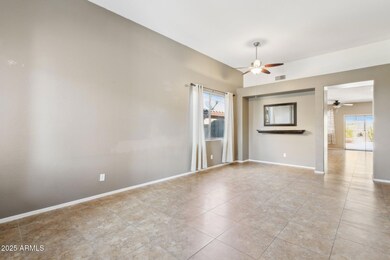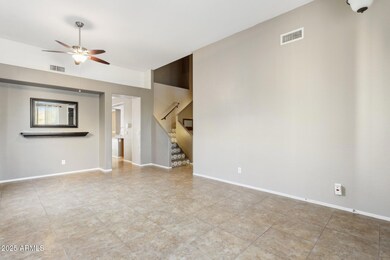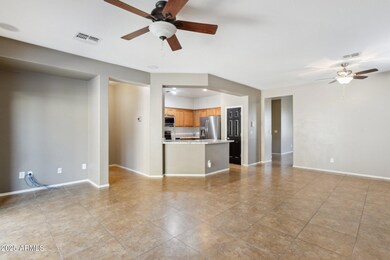
38213 N Raleigh Way Anthem, AZ 85086
Highlights
- Fitness Center
- Heated Spa
- Mountain View
- Canyon Springs STEM Academy Rated A-
- Solar Power System
- Clubhouse
About This Home
As of February 2025Looking for Mountain Views? Look no further! This Reunion floor plan offers 5 bedrooms, 3 baths, and private yard backing a mountain preserve. Enjoy the quiet oasis all year in the heated pool/spa or relaxing by the fire. Step inside to a spacious living/dining room w/ soaring ceilings. Family room is open to the kitchen featuring Granite counter tops, stainless steel appliances & Maple cabinets. Downstairs master suite has double sinks, updated walk-in shower & walk-in closet. Another bedroom & full bath on the main level. Continue upstairs to find 3 additional bedrooms, full bath and loft nook. Notice the new vinyl flooring and upgraded carpet. Washer/dryer are included. New smart door opener and 50amp EV charger in the garage. Assumable solar lease reduces monthly electric costs. The Anthem community has so much to offer. Spend the day at Adventure Playground & ride the Daisy Mountain Railroad. Cool off on the water slides at the Aquatic Park. Or check out the community center; amenities include heated pool/spa, fitness center, rock climbing wall, children's playground, lounge area w/game tables, indoor basketball/volleyball courts, outdoor sand volleyball/tennis courts and pickleball complex.
Home Details
Home Type
- Single Family
Est. Annual Taxes
- $2,646
Year Built
- Built in 2006
Lot Details
- 6,491 Sq Ft Lot
- Desert faces the front and back of the property
- Wrought Iron Fence
- Block Wall Fence
- Sprinklers on Timer
HOA Fees
- $100 Monthly HOA Fees
Parking
- 2 Car Garage
- Electric Vehicle Home Charger
Home Design
- Santa Barbara Architecture
- Wood Frame Construction
- Tile Roof
- Stucco
Interior Spaces
- 2,168 Sq Ft Home
- 2-Story Property
- Ceiling height of 9 feet or more
- Ceiling Fan
- Fireplace
- Double Pane Windows
- Mountain Views
Kitchen
- Breakfast Bar
- Built-In Microwave
- Granite Countertops
Flooring
- Carpet
- Tile
- Vinyl
Bedrooms and Bathrooms
- 5 Bedrooms
- Primary Bedroom on Main
- 3 Bathrooms
- Dual Vanity Sinks in Primary Bathroom
Pool
- Heated Spa
- Play Pool
- Pool Pump
Schools
- Canyon Springs Stem Academy Elementary And Middle School
- Boulder Creek High School
Utilities
- Cooling System Updated in 2021
- Cooling Available
- Heating System Uses Natural Gas
- High Speed Internet
- Cable TV Available
Additional Features
- Solar Power System
- Fire Pit
Listing and Financial Details
- Tax Lot 80
- Assessor Parcel Number 203-11-184
Community Details
Overview
- Association fees include ground maintenance
- Aam Association, Phone Number (602) 957-9191
- Built by Pulte Homes
- Anthem Subdivision, Reunion Floorplan
Amenities
- Clubhouse
- Recreation Room
Recreation
- Tennis Courts
- Community Playground
- Fitness Center
- Heated Community Pool
- Community Spa
- Bike Trail
Map
Home Values in the Area
Average Home Value in this Area
Property History
| Date | Event | Price | Change | Sq Ft Price |
|---|---|---|---|---|
| 02/11/2025 02/11/25 | Sold | $579,900 | 0.0% | $267 / Sq Ft |
| 01/16/2025 01/16/25 | Pending | -- | -- | -- |
| 01/09/2025 01/09/25 | For Sale | $579,900 | +123.0% | $267 / Sq Ft |
| 02/29/2016 02/29/16 | Sold | $260,000 | +0.4% | $120 / Sq Ft |
| 02/02/2016 02/02/16 | Pending | -- | -- | -- |
| 02/01/2016 02/01/16 | Price Changed | $259,000 | -1.5% | $119 / Sq Ft |
| 01/25/2016 01/25/16 | Price Changed | $263,000 | +1.2% | $121 / Sq Ft |
| 01/25/2016 01/25/16 | Price Changed | $260,000 | -1.1% | $120 / Sq Ft |
| 01/18/2016 01/18/16 | Price Changed | $263,000 | -1.9% | $121 / Sq Ft |
| 11/24/2015 11/24/15 | For Sale | $268,000 | +24.7% | $124 / Sq Ft |
| 09/18/2015 09/18/15 | Sold | $215,000 | -4.9% | $99 / Sq Ft |
| 08/03/2015 08/03/15 | Pending | -- | -- | -- |
| 07/03/2015 07/03/15 | For Sale | $226,000 | -- | $104 / Sq Ft |
Tax History
| Year | Tax Paid | Tax Assessment Tax Assessment Total Assessment is a certain percentage of the fair market value that is determined by local assessors to be the total taxable value of land and additions on the property. | Land | Improvement |
|---|---|---|---|---|
| 2025 | $2,646 | $24,646 | -- | -- |
| 2024 | $2,489 | $23,472 | -- | -- |
| 2023 | $2,489 | $40,260 | $8,050 | $32,210 |
| 2022 | $2,379 | $29,420 | $5,880 | $23,540 |
| 2021 | $2,450 | $27,270 | $5,450 | $21,820 |
| 2020 | $2,396 | $25,730 | $5,140 | $20,590 |
| 2019 | $2,351 | $24,460 | $4,890 | $19,570 |
| 2018 | $2,276 | $21,800 | $4,360 | $17,440 |
| 2017 | $2,231 | $20,710 | $4,140 | $16,570 |
| 2016 | $2,004 | $19,820 | $3,960 | $15,860 |
| 2015 | $1,857 | $17,620 | $3,520 | $14,100 |
Mortgage History
| Date | Status | Loan Amount | Loan Type |
|---|---|---|---|
| Open | $562,503 | New Conventional | |
| Previous Owner | $442,000 | New Conventional | |
| Previous Owner | $96,500 | Credit Line Revolving | |
| Previous Owner | $325,949 | New Conventional | |
| Previous Owner | $292,800 | New Conventional | |
| Previous Owner | $41,000 | Credit Line Revolving | |
| Previous Owner | $234,640 | FHA | |
| Previous Owner | $255,290 | FHA | |
| Previous Owner | $280,792 | FHA | |
| Previous Owner | $276,975 | Reverse Mortgage Home Equity Conversion Mortgage | |
| Previous Owner | $272,882 | Stand Alone Refi Refinance Of Original Loan | |
| Previous Owner | $251,590 | New Conventional |
Deed History
| Date | Type | Sale Price | Title Company |
|---|---|---|---|
| Warranty Deed | $579,900 | Fidelity National Title Agency | |
| Warranty Deed | $260,000 | Great Amer Title Agency Inc | |
| Interfamily Deed Transfer | -- | First American Title Ins Co | |
| Cash Sale Deed | $215,000 | First American Title Ins Co | |
| Interfamily Deed Transfer | -- | Grand Canyon Title Agency In | |
| Corporate Deed | $281,590 | Sun Title Agency Co | |
| Corporate Deed | -- | Sun Title Agency Company |
Similar Homes in the area
Source: Arizona Regional Multiple Listing Service (ARMLS)
MLS Number: 6802457
APN: 203-11-184
- 3767 W Desert Creek Ln
- 3816 W Adamanda Ct
- 38016 N Pagoda Ln
- 38724 N Donovan Ln
- 0 W Irvine - Lot J Rd
- 38730 N Donovan Ln
- 0. W Irvine - Lot H Rd
- 0. W Irvine - Lot K Rd
- 0. W Irvine - Lot G Rd Unit G
- 38516 N 34th Ave
- 37859 N 34th Ave Unit B
- 0 N 33 Rd Dr W Unit 3 6741960
- 3446 W Valley View Trail
- 39004 N 33rd Ave
- 37820 N 31st Ave Unit C
- 3440 W Mesquite St
- 37164 N 33rd Ave
- 37931 N 31st Ave
- x0tbd N 31st Ave
- 3295 W Mesquite St
