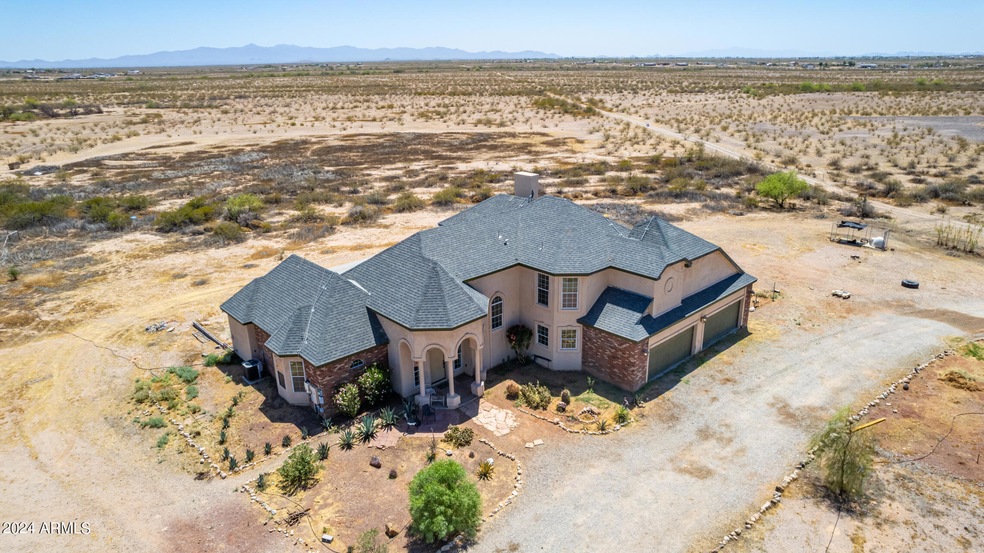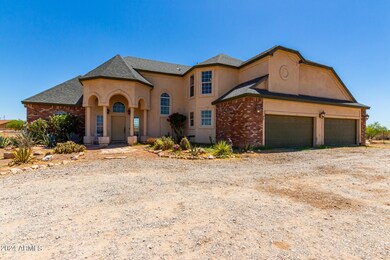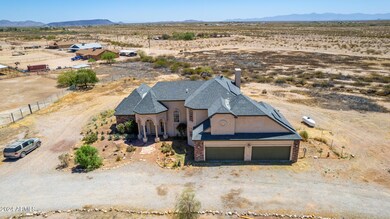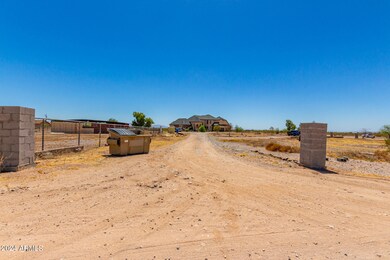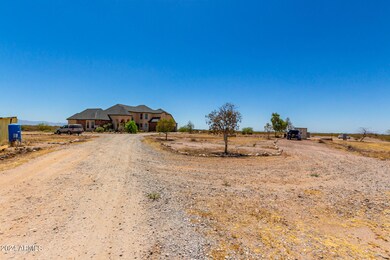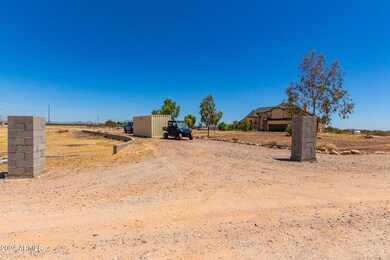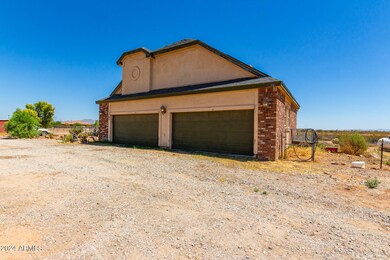
38218 W Camelback Rd Tonopah, AZ 85354
Highlights
- Barn
- Solar Power System
- Mountain View
- Arena
- 5.91 Acre Lot
- Family Room with Fireplace
About This Home
As of February 2025Gorgeous custom home on 5 acres with magnificent mountain views and tons of privacy! This home features 5 bedrooms and 4 baths...yes you read that right! 19 foot ceilings with wood beams, and 2 stone fireplaces. The kitchen boasts beautiful granite counters, and raised panel cherry cabinets as well as SS appliances. Split floorplan with spacious master bedroom down stairs and 4 bedrooms upstairs. This home is a dream for entertaining your family and friends! 4 car garage. 2 large corrals with shade and 5 stall barn with tack room. There is also a 200 amp service for RV Hook up and water. The property has a private well and backyard fencing and an amazing back porch to enjoy your morning cup of coffee with no city noise, just your dogs running around the property enjoying life!
Home Details
Home Type
- Single Family
Est. Annual Taxes
- $2,068
Year Built
- Built in 2007
Lot Details
- 5.91 Acre Lot
- Desert faces the front and back of the property
- Chain Link Fence
- Corner Lot
Parking
- 4 Car Direct Access Garage
- Garage Door Opener
- Circular Driveway
Home Design
- Santa Fe Architecture
- Brick Exterior Construction
- Wood Frame Construction
- Composition Roof
- Stucco
Interior Spaces
- 3,270 Sq Ft Home
- 2-Story Property
- Wet Bar
- Vaulted Ceiling
- Ceiling Fan
- Double Pane Windows
- Family Room with Fireplace
- 2 Fireplaces
- Living Room with Fireplace
- Mountain Views
Kitchen
- Eat-In Kitchen
- Breakfast Bar
- Gas Cooktop
- Built-In Microwave
- Kitchen Island
- Granite Countertops
Flooring
- Laminate
- Tile
Bedrooms and Bathrooms
- 5 Bedrooms
- Primary Bedroom on Main
- Primary Bathroom is a Full Bathroom
- 4 Bathrooms
- Dual Vanity Sinks in Primary Bathroom
- Bathtub With Separate Shower Stall
Schools
- Ruth Fisher Middle School
- Tonopah Valley High School
Horse Facilities and Amenities
- Horse Automatic Waterer
- Horses Allowed On Property
- Horse Stalls
- Corral
- Tack Room
- Arena
Utilities
- Refrigerated Cooling System
- Heating Available
- Propane
- Septic Tank
- High Speed Internet
- Cable TV Available
Additional Features
- Solar Power System
- Covered patio or porch
- Barn
Community Details
- No Home Owners Association
- Association fees include no fees
- Built by Custom
- Coyote Ridge Subdivision
Listing and Financial Details
- Tax Lot 73
- Assessor Parcel Number 506-39-115-A
Map
Home Values in the Area
Average Home Value in this Area
Property History
| Date | Event | Price | Change | Sq Ft Price |
|---|---|---|---|---|
| 02/24/2025 02/24/25 | Sold | $584,000 | -2.7% | $179 / Sq Ft |
| 02/21/2025 02/21/25 | Price Changed | $599,900 | 0.0% | $183 / Sq Ft |
| 02/21/2025 02/21/25 | For Sale | $599,900 | 0.0% | $183 / Sq Ft |
| 12/17/2024 12/17/24 | Pending | -- | -- | -- |
| 12/16/2024 12/16/24 | Price Changed | $599,900 | -8.3% | $183 / Sq Ft |
| 09/13/2024 09/13/24 | Price Changed | $654,000 | -0.9% | $200 / Sq Ft |
| 06/21/2024 06/21/24 | For Sale | $659,900 | +88.5% | $202 / Sq Ft |
| 03/01/2018 03/01/18 | Sold | $350,000 | -6.7% | $107 / Sq Ft |
| 01/04/2018 01/04/18 | For Sale | $375,000 | 0.0% | $115 / Sq Ft |
| 01/03/2018 01/03/18 | Pending | -- | -- | -- |
| 12/24/2017 12/24/17 | Price Changed | $375,000 | +10.3% | $115 / Sq Ft |
| 12/24/2017 12/24/17 | For Sale | $340,000 | -- | $104 / Sq Ft |
Tax History
| Year | Tax Paid | Tax Assessment Tax Assessment Total Assessment is a certain percentage of the fair market value that is determined by local assessors to be the total taxable value of land and additions on the property. | Land | Improvement |
|---|---|---|---|---|
| 2025 | $2,140 | $26,753 | -- | -- |
| 2024 | $2,068 | $25,479 | -- | -- |
| 2023 | $2,068 | $56,210 | $11,240 | $44,970 |
| 2022 | $2,000 | $41,350 | $8,270 | $33,080 |
| 2021 | $1,954 | $40,930 | $8,180 | $32,750 |
| 2020 | $1,892 | $35,620 | $7,120 | $28,500 |
| 2019 | $1,745 | $34,620 | $6,920 | $27,700 |
| 2018 | $1,735 | $31,330 | $6,260 | $25,070 |
| 2017 | $1,668 | $31,100 | $6,220 | $24,880 |
| 2016 | $1,544 | $25,450 | $5,090 | $20,360 |
| 2015 | $1,475 | $17,500 | $3,500 | $14,000 |
Mortgage History
| Date | Status | Loan Amount | Loan Type |
|---|---|---|---|
| Previous Owner | $525,600 | New Conventional | |
| Previous Owner | $60,000 | New Conventional | |
| Previous Owner | $38,297 | Unknown | |
| Previous Owner | $284,000 | New Conventional | |
| Previous Owner | $280,000 | New Conventional | |
| Previous Owner | $259,462 | FHA | |
| Previous Owner | $245,471 | New Conventional | |
| Previous Owner | $245,471 | New Conventional | |
| Previous Owner | $621,000 | Balloon | |
| Previous Owner | $499,000 | Construction | |
| Previous Owner | $15,500 | Seller Take Back |
Deed History
| Date | Type | Sale Price | Title Company |
|---|---|---|---|
| Warranty Deed | -- | None Listed On Document | |
| Warranty Deed | $584,000 | Pioneer Title Agency | |
| Warranty Deed | $350,000 | Great American Title Agency | |
| Special Warranty Deed | $250,000 | Servicelink | |
| Special Warranty Deed | $250,000 | Servicelink | |
| Trustee Deed | $289,000 | None Available | |
| Warranty Deed | $17,000 | Capital Title Agency Inc | |
| Warranty Deed | $31,800 | First American Title | |
| Interfamily Deed Transfer | -- | First American Title |
Similar Homes in Tonopah, AZ
Source: Arizona Regional Multiple Listing Service (ARMLS)
MLS Number: 6721936
APN: 506-39-115A
- 383rd Camelback Rd -- Unit Lot 5
- 383rd Camelback Rd -- Unit Lot 2
- 0 W Orange Dr Unit 75 6789997
- 379xx #2 W Orange Dr Unit 74
- 377XX W Orange Dr
- 37860 W Minnezona Ave
- 377th Ave & Camelback Rd Unit Lot 3
- 38538 W San Juan Ave
- 376xx W Denton Ave Unit 69
- 38075 W Rancho Dr
- 3768x W Denton Ave
- 37516 W Elm St
- 5916 N 381st Dr
- 5928 N 381st Dr
- 5910 N 384th Ave
- xx 387th Ave Unit A
- XXX N 375th Ave Unit 64/-/-
- 377th W Bethany Home Rd
- 0 N 379th Ave Unit 6722174
- 37505 W Bethany Home Rd Unit 5
