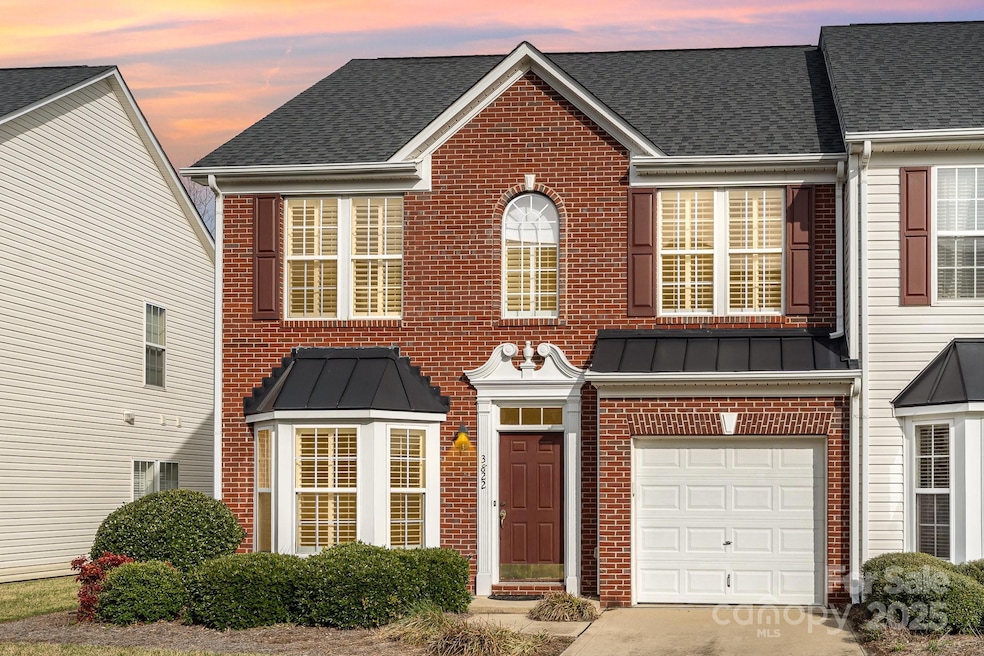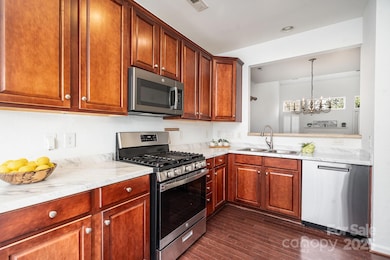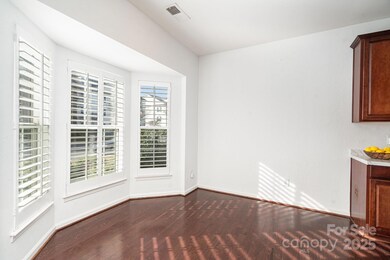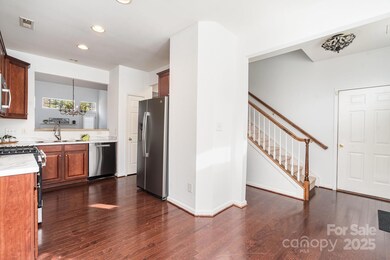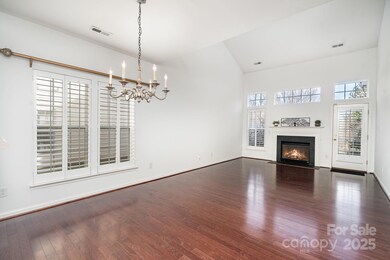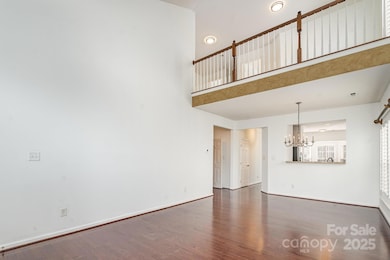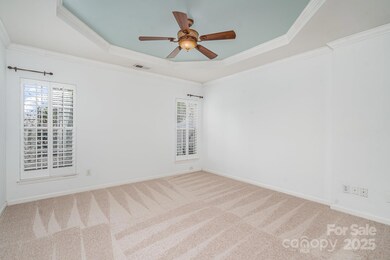
3822 Carl Parmer Dr Harrisburg, NC 28075
Estimated payment $2,407/month
Highlights
- Transitional Architecture
- Wood Flooring
- Community Pool
- Pitts School Road Elementary School Rated A-
- End Unit
- Fireplace
About This Home
Are you looking for a carefree village lifestyle? Walk to grocery stores, restaurants and more? This end unit townhome with primary bedroom on main level is perfect for all phases of life. Two bedrooms and a large loft upstairs, as well as walk-in attic storage. New gas range and dishwasher, carpet and paint - ready for your personal touch!
Listing Agent
Allen Tate Huntersville Brokerage Email: theresa.mcdonald@allentate.com License #225971

Townhouse Details
Home Type
- Townhome
Est. Annual Taxes
- $3,574
Year Built
- Built in 2004
HOA Fees
- $270 Monthly HOA Fees
Parking
- 1 Car Attached Garage
- Driveway
- 1 Open Parking Space
Home Design
- Transitional Architecture
- Brick Exterior Construction
- Slab Foundation
- Composition Roof
- Vinyl Siding
Interior Spaces
- 2-Story Property
- Ceiling Fan
- Fireplace
- Wood Flooring
- Laundry Room
Kitchen
- Gas Range
- Microwave
- Dishwasher
Bedrooms and Bathrooms
Schools
- Pitts Elementary School
- Roberta Road Middle School
- Jay M. Robinson High School
Additional Features
- Patio
- End Unit
- Central Heating and Cooling System
Listing and Financial Details
- Assessor Parcel Number 5517-07-1279-0000
Community Details
Overview
- Kuester Association
- Harrisburg Town Center Subdivision
- Mandatory home owners association
Recreation
- Community Pool
Map
Home Values in the Area
Average Home Value in this Area
Tax History
| Year | Tax Paid | Tax Assessment Tax Assessment Total Assessment is a certain percentage of the fair market value that is determined by local assessors to be the total taxable value of land and additions on the property. | Land | Improvement |
|---|---|---|---|---|
| 2024 | $3,574 | $362,490 | $57,000 | $305,490 |
| 2023 | $2,343 | $199,420 | $30,000 | $169,420 |
| 2022 | $2,343 | $199,420 | $30,000 | $169,420 |
| 2021 | $2,184 | $199,420 | $30,000 | $169,420 |
| 2020 | $2,184 | $199,420 | $30,000 | $169,420 |
| 2019 | $1,845 | $168,450 | $10,200 | $158,250 |
| 2018 | $1,811 | $168,450 | $10,200 | $158,250 |
| 2017 | $1,668 | $168,450 | $10,200 | $158,250 |
| 2016 | $1,668 | $160,750 | $17,000 | $143,750 |
| 2015 | $1,125 | $160,750 | $17,000 | $143,750 |
| 2014 | $1,125 | $160,750 | $17,000 | $143,750 |
Property History
| Date | Event | Price | Change | Sq Ft Price |
|---|---|---|---|---|
| 02/20/2025 02/20/25 | For Sale | $330,000 | -- | $170 / Sq Ft |
Deed History
| Date | Type | Sale Price | Title Company |
|---|---|---|---|
| Warranty Deed | $189,000 | None Available | |
| Deed | $177,000 | -- |
Mortgage History
| Date | Status | Loan Amount | Loan Type |
|---|---|---|---|
| Open | $88,000 | New Conventional | |
| Previous Owner | $141,350 | Purchase Money Mortgage | |
| Closed | $35,300 | No Value Available |
Similar Homes in Harrisburg, NC
Source: Canopy MLS (Canopy Realtor® Association)
MLS Number: 4223446
APN: 5517-07-1279-0000
- 3818 Carl Parmer Dr
- 3809 Carl Parmer Dr Unit 3809
- 3849 Carl Parmer Dr Unit 3849
- 6423 Town Hall Place Unit 6423
- 6419 Cambridge Dr
- 3960 Town Center Rd Unit 3960
- 4028 Center Place Dr
- 6450 Keeton Ln
- 4074 Town Center Rd Unit 4074
- 3899 Center Place Dr
- 4022 Carl Parmer Dr
- 4130 Town Center Rd
- 4113 Black Ct Unit 167
- 4131 Black Ct Unit Lot 170
- 6271 Culbert St Unit Lot 145
- 6280 Culbert St Unit Lot 190
- 4211 Black Ct Unit 193
- 6256 Culbert St Unit Lot 187
- 6275 Tea Olive Dr Unit 176
- 4217 Black Ct Unit 194
