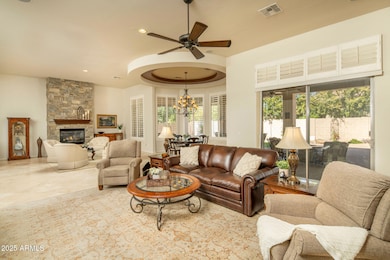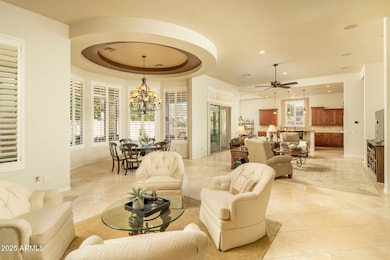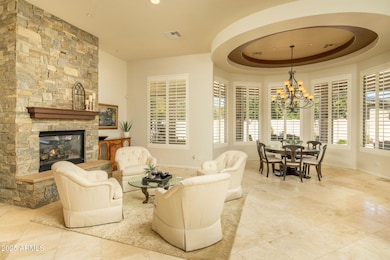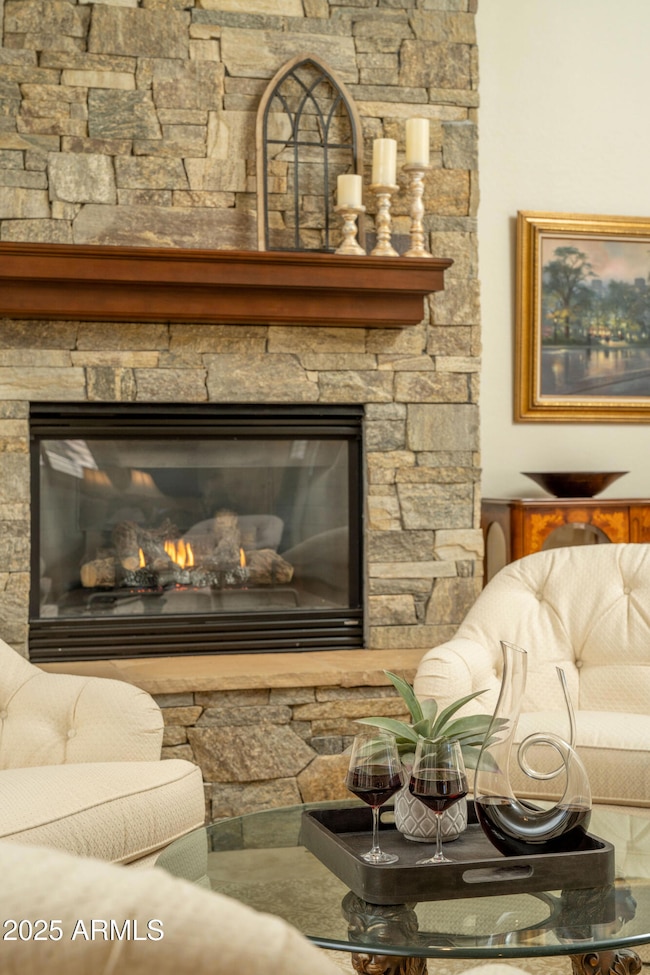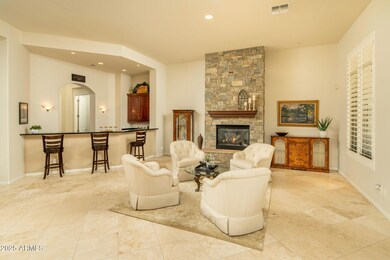
3822 E Tracker Trail Phoenix, AZ 85050
Desert Ridge NeighborhoodEstimated payment $9,000/month
Highlights
- Fitness Center
- 0.28 Acre Lot
- Santa Barbara Architecture
- Wildfire Elementary School Rated A
- Clubhouse
- Hydromassage or Jetted Bathtub
About This Home
Stunning single-level home with exceptional curb appeal, ideally located next to a park in Aviano! Travertine flooring & plantation shutters throughout add elegance. A central foyer separates the spacious primary suite & office from the guest wing, which features two full ensuite baths and a versatile fourth bedroom/bonus room. Designed for both family living & entertaining, the chef's gourmet kitchen boasts granite counters, eat-in dining, and premium appliances. It opens to a vast Great Room with a gas fireplace, formal dining, and a full bar setup with seating & wine refrigerator-all overlooking the expansive covered patio & private backyard. This remarkable home offers access to Aviano's top-tier amenities and is minutes from Desert Ridge Marketplace, High Street, JW Marriott & more!
Home Details
Home Type
- Single Family
Est. Annual Taxes
- $7,668
Year Built
- Built in 2005
Lot Details
- 0.28 Acre Lot
- Desert faces the front and back of the property
- Block Wall Fence
- Artificial Turf
- Front and Back Yard Sprinklers
- Sprinklers on Timer
- Private Yard
HOA Fees
- $267 Monthly HOA Fees
Parking
- 4 Car Garage
Home Design
- Santa Barbara Architecture
- Wood Frame Construction
- Tile Roof
- Concrete Roof
- Stucco
Interior Spaces
- 4,165 Sq Ft Home
- 1-Story Property
- Wet Bar
- Central Vacuum
- Ceiling height of 9 feet or more
- Ceiling Fan
- Gas Fireplace
- Double Pane Windows
- Living Room with Fireplace
- Stone Flooring
- Security System Owned
- Washer and Dryer Hookup
Kitchen
- Eat-In Kitchen
- Breakfast Bar
- Gas Cooktop
- Built-In Microwave
- Kitchen Island
- Granite Countertops
Bedrooms and Bathrooms
- 4 Bedrooms
- Primary Bathroom is a Full Bathroom
- 3.5 Bathrooms
- Dual Vanity Sinks in Primary Bathroom
- Hydromassage or Jetted Bathtub
- Bathtub With Separate Shower Stall
Accessible Home Design
- No Interior Steps
Schools
- Wildfire Elementary School
- Explorer Middle School
- Pinnacle High School
Utilities
- Cooling Available
- Heating System Uses Natural Gas
- Water Softener
- High Speed Internet
- Cable TV Available
Listing and Financial Details
- Legal Lot and Block 386 / 2004
- Assessor Parcel Number 212-38-477
Community Details
Overview
- Association fees include ground maintenance
- First Service Resid Association, Phone Number (480) 921-7500
- Desert Ridge HOA, Phone Number (480) 551-4300
- Association Phone (480) 551-4300
- Built by Toll Brothers
- Aviano Subdivision, Venado Floorplan
Amenities
- Clubhouse
- Recreation Room
Recreation
- Tennis Courts
- Community Playground
- Fitness Center
- Heated Community Pool
- Community Spa
- Bike Trail
Map
Home Values in the Area
Average Home Value in this Area
Tax History
| Year | Tax Paid | Tax Assessment Tax Assessment Total Assessment is a certain percentage of the fair market value that is determined by local assessors to be the total taxable value of land and additions on the property. | Land | Improvement |
|---|---|---|---|---|
| 2025 | $7,668 | $83,063 | -- | -- |
| 2024 | $7,495 | $79,107 | -- | -- |
| 2023 | $7,495 | $95,970 | $19,190 | $76,780 |
| 2022 | $7,414 | $74,460 | $14,890 | $59,570 |
| 2021 | $7,437 | $70,780 | $14,150 | $56,630 |
| 2020 | $7,189 | $68,020 | $13,600 | $54,420 |
| 2019 | $7,199 | $65,020 | $13,000 | $52,020 |
| 2018 | $6,943 | $65,280 | $13,050 | $52,230 |
| 2017 | $6,630 | $61,320 | $12,260 | $49,060 |
| 2016 | $6,510 | $61,760 | $12,350 | $49,410 |
| 2015 | $5,984 | $62,560 | $12,510 | $50,050 |
Property History
| Date | Event | Price | Change | Sq Ft Price |
|---|---|---|---|---|
| 03/28/2025 03/28/25 | For Sale | $1,450,000 | +72.6% | $348 / Sq Ft |
| 03/14/2019 03/14/19 | Sold | $840,000 | -4.0% | $202 / Sq Ft |
| 10/22/2018 10/22/18 | Price Changed | $875,000 | -1.1% | $210 / Sq Ft |
| 09/06/2018 09/06/18 | For Sale | $885,000 | -- | $212 / Sq Ft |
Deed History
| Date | Type | Sale Price | Title Company |
|---|---|---|---|
| Interfamily Deed Transfer | -- | Driggs Title Agency Inc | |
| Warranty Deed | $840,000 | Jetclosing Inc | |
| Interfamily Deed Transfer | -- | None Available | |
| Interfamily Deed Transfer | -- | Westminster Title Agency Inc | |
| Corporate Deed | $988,223 | Westminster Title Agency Inc | |
| Corporate Deed | -- | Westminster Title Agency Inc |
Mortgage History
| Date | Status | Loan Amount | Loan Type |
|---|---|---|---|
| Open | $269,000 | New Conventional | |
| Previous Owner | $268,500 | New Conventional | |
| Previous Owner | $250,000 | Credit Line Revolving | |
| Previous Owner | $350,000 | Fannie Mae Freddie Mac | |
| Previous Owner | $150,000 | Credit Line Revolving |
Similar Homes in the area
Source: Arizona Regional Multiple Listing Service (ARMLS)
MLS Number: 6839689
APN: 212-38-477
- 3812 E Parkside Ln
- 3816 E Expedition Way
- 3852 E Expedition Way
- 3841 E Patrick Ln
- 3957 E Expedition Way
- 23005 N 39th Way
- 3912 E Williams Dr
- 3982 E Sandpiper Dr
- 23306 N 40th Place
- 3901 E Pinnacle Peak Rd Unit 4
- 3901 E Pinnacle Peak Rd Unit 191
- 3901 E Pinnacle Peak Rd Unit 415
- 3901 E Pinnacle Peak Rd Unit 176
- 3901 E Pinnacle Peak Rd Unit 80
- 3901 E Pinnacle Peak Rd Unit 158
- 3901 E Pinnacle Peak Rd Unit 36
- 3901 E Pinnacle Peak Rd Unit 329
- 3901 E Pinnacle Peak Rd Unit 7
- 3901 E Pinnacle Peak Rd Unit 39
- 3901 E Pinnacle Peak Rd Unit 193


