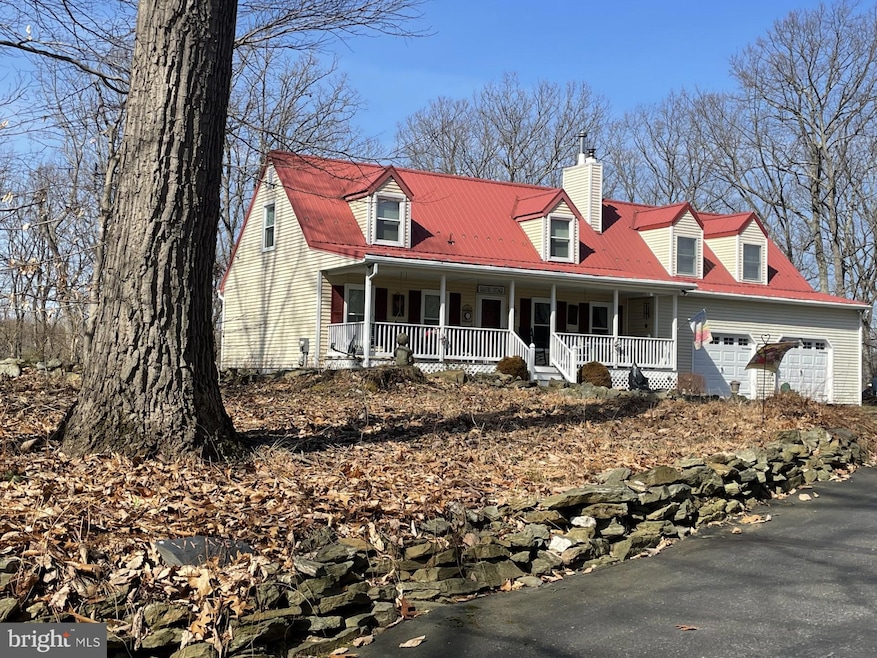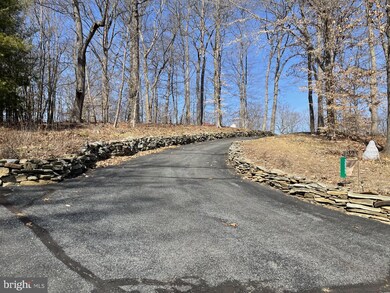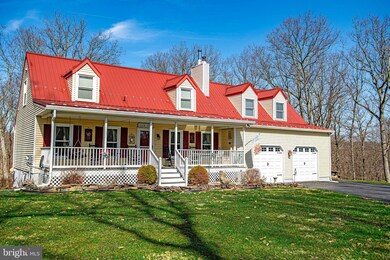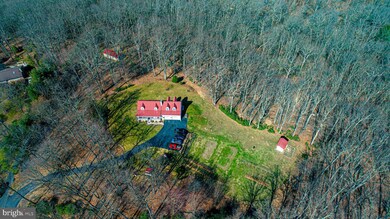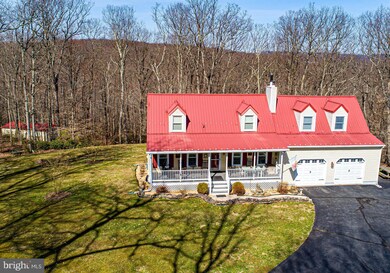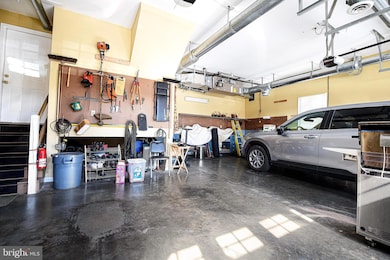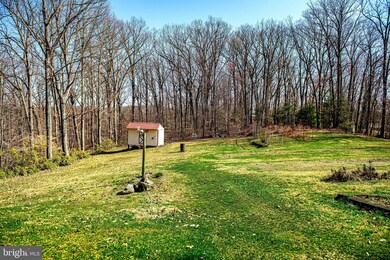
3822 Prospect Rd Street, MD 21154
Highlights
- Panoramic View
- Cape Cod Architecture
- Backs to Trees or Woods
- Dual Staircase
- Recreation Room
- Space For Rooms
About This Home
As of May 2024An Amazing Opportunity to own an 11+ acre Property that is Move-in Ready & reflects 39 years, "Pride of Ownership", (original owners), both Inside & Out, begins Right Here! Dry-stacked fieldstone walls will Greet you at the Driveway entry for Property #3822 & continues to add charm to the Captivating 3-Bedroom/3-Full Bath Cape Cod style home w/ over 2000 finished sq ft. The Front of the Home Offers a graceful Covered Front Porch w/ Trex flooring & Vinyl Railings which adds to the enjoyment of this Private setting. The Attached Heated & insulated 2-Car Garage, plus plenty of Paved Parking any Car enthusiast will appreciate. Entry through the Front Door will place you in the Pristine Living Room of the Home which is enhanced with Crown Molding, Quality Window Treatments and Notable New Windows with Insulated Trim which have been installed throughout the home. The Bright & Cheery Kitchen has new Stainless-Steel Appliances, Updated White Cabinetry with soft-close features, Solid-Surfaced Countertops, Pantry w/rope lighting & Ceramic Backsplash. Your Country Table & Chairs will blend well with the shade of the Luxury Wide Plank Vinyl Flooring which also runs the length of the hallway & into the separate area to the right of the Kitchen.
On the Main Level the Primary Bedroom offers space for the larger pieces of Furniture, plus a Delightful & Spacious Walk-in Closet w/Dressing room Combination. Additional ample sized lighted Closet + Crown molding accents surroundings, An Updated Full-Bathroom w/ Ceramic tiled walls & Flooring + Sleek Vanity is located conveniently for the Main level Living space. An Appealing Staircase leads to Upper Level 1 which is situated along the left side entry wall of Living Room where Bedrooms 2 & 3 are located. Both Cheerful Bedrooms have Dormers. Closets & lighted Knee-wells add for more storage. Recessed lighting & Ceiling Fans, neutral tones & Full-Bathroom enhances this Upper Level-1 Comfort.
Upper Level -2 can be reached through a Beveled glass French design door which adjoins the Kitchen into the Mudroom- Sitting/"Clever Storage" area; or enter from the Attached Garage interior door. Access to the Finished Upper Level -2, has its own Staircase + has a Separate Heating Zone that serves this Upper Level-2 area & Heat for the Garage which certainly is a Big Bonus! This Attractive Accommodating area layout is adorned w/ Dormers, Closets Ceiling Fans. The Den area is perfect for the owner's Computer /Office needs, alongside the Spacious & Comforting-styled Family Room. It could become the 4th bedroom, or a Suite-designed set up. +Enjoy the Serene Views from Each & Every Window.
The Lower-level basement area has inside access as well as walkout level access to the back yard. Laundry Room, Full Bath & room for exercise equipment & more storage available. Central Air, Radon Mitigation System, + Water Treatment system are more perks!
For the Land Layout: You can have your Vegetable gardens, Berry Arbors, & it's a great location to Add a Pool. Entertaining & Relaxing has Endless possibilities here! There are 2-Out buildings: A Spacious wood storage building near Gardens & Side yard + the 40 X 14 Salt Box Style, Open Faced shed w/ Metal roof stores tractors, mowers & larger items used for Property Maintenance. As you venture on the wide Paths & Trails you'll hear the gentle Sounds of Nature, see Mix of Trees, Laurel & Ground Covers; Then Suddenly the Tranquil Sounds of Rippling Water off the thriving Stream of Carr's Run which Crosses Through the Property. Observe the Deer population crossing the Valley & the Natural Rock formations offers wonderful setting for Picnics, Wading & Reminiscing. It's like having Your Very Own Park!!
"Quality & Beauty at its Best! "
The Property is currently in a Forest Stewardship Plan / Woodland Assessment Program which provides the Owner with Lower Real Estate Taxes; The Program is Transferable to New Owner which requires Application Prior to Settlement.
Home Details
Home Type
- Single Family
Est. Annual Taxes
- $2,661
Year Built
- Built in 1985
Lot Details
- 11.01 Acre Lot
- Rural Setting
- Backs to Trees or Woods
- Front Yard
- Property is in excellent condition
- Property is zoned AG
Parking
- 2 Car Direct Access Garage
- 6 Driveway Spaces
- Parking Storage or Cabinetry
- Front Facing Garage
- Garage Door Opener
- Shared Driveway
- Parking Lot
Property Views
- Panoramic
- Woods
- Valley
Home Design
- Cape Cod Architecture
- Colonial Architecture
- Permanent Foundation
- Block Foundation
- Metal Roof
- Vinyl Siding
- Active Radon Mitigation
- Stick Built Home
Interior Spaces
- Property has 2 Levels
- Dual Staircase
- Chair Railings
- Crown Molding
- Ceiling Fan
- Double Pane Windows
- Replacement Windows
- Insulated Windows
- Insulated Doors
- Mud Room
- Family Room
- Living Room
- Den
- Recreation Room
- Carpet
- Fire and Smoke Detector
Kitchen
- Electric Oven or Range
- Built-In Microwave
- Stainless Steel Appliances
Bedrooms and Bathrooms
- En-Suite Primary Bedroom
Laundry
- Electric Dryer
- Washer
Improved Basement
- Heated Basement
- Connecting Stairway
- Space For Rooms
- Laundry in Basement
Accessible Home Design
- More Than Two Accessible Exits
- Low Pile Carpeting
Outdoor Features
- Water Fountains
- Outbuilding
- Wood or Metal Shed
- Porch
Schools
- North Harford Elementary And Middle School
- North Harford High School
Farming
- Machine Shed
Utilities
- Forced Air Zoned Cooling and Heating System
- Heating System Uses Oil
- 200+ Amp Service
- Well
- Electric Water Heater
- On Site Septic
- Cable TV Available
Community Details
- No Home Owners Association
Listing and Financial Details
- Tax Lot 9
- Assessor Parcel Number 1305045673
Map
Home Values in the Area
Average Home Value in this Area
Property History
| Date | Event | Price | Change | Sq Ft Price |
|---|---|---|---|---|
| 05/20/2024 05/20/24 | Sold | $710,000 | 0.0% | $340 / Sq Ft |
| 03/27/2024 03/27/24 | Pending | -- | -- | -- |
| 03/27/2024 03/27/24 | Price Changed | $710,000 | +10.1% | $340 / Sq Ft |
| 03/23/2024 03/23/24 | For Sale | $645,000 | -- | $309 / Sq Ft |
Tax History
| Year | Tax Paid | Tax Assessment Tax Assessment Total Assessment is a certain percentage of the fair market value that is determined by local assessors to be the total taxable value of land and additions on the property. | Land | Improvement |
|---|---|---|---|---|
| 2024 | $2,757 | $253,000 | $106,800 | $146,200 |
| 2023 | $2,624 | $244,133 | $0 | $0 |
| 2022 | $2,624 | $235,267 | $0 | $0 |
| 2021 | $5,368 | $226,400 | $106,800 | $119,600 |
| 2020 | $2,673 | $226,400 | $106,800 | $119,600 |
| 2019 | $2,673 | $226,400 | $106,800 | $119,600 |
| 2018 | $2,662 | $227,500 | $116,800 | $110,700 |
| 2017 | $2,643 | $227,500 | $0 | $0 |
| 2016 | -- | $224,167 | $0 | $0 |
| 2015 | $2,550 | $222,500 | $0 | $0 |
| 2014 | $2,550 | $222,500 | $0 | $0 |
Mortgage History
| Date | Status | Loan Amount | Loan Type |
|---|---|---|---|
| Open | $440,200 | New Conventional | |
| Previous Owner | $74,200 | New Conventional | |
| Previous Owner | $21,000 | No Value Available |
Deed History
| Date | Type | Sale Price | Title Company |
|---|---|---|---|
| Deed | $710,000 | First American Title | |
| Deed | $28,000 | -- |
Similar Homes in Street, MD
Source: Bright MLS
MLS Number: MDHR2029286
APN: 05-045673
- 0 Bay Rd
- 3632 Prospect Rd
- 3645 Mill Green Rd
- 3660 Mill Green Rd
- 1412 Eagles Grove Ct
- 1411 Eagles Grove Ct
- 1523 Kerr Rd
- 3532 Prospect Rd
- 3623 Ady Rd
- 4055 Prospect Rd
- 3616 Ady Rd
- 3429 Ady Rd
- 4050 Grande View Dr
- 1710 Delp Rd
- 1152 Ridge Rd
- 3600 Day Rd
- 1509 Main St
- 1834 Deep Run Rd
- 3960 Ady Rd
- 3979 Street Rd
