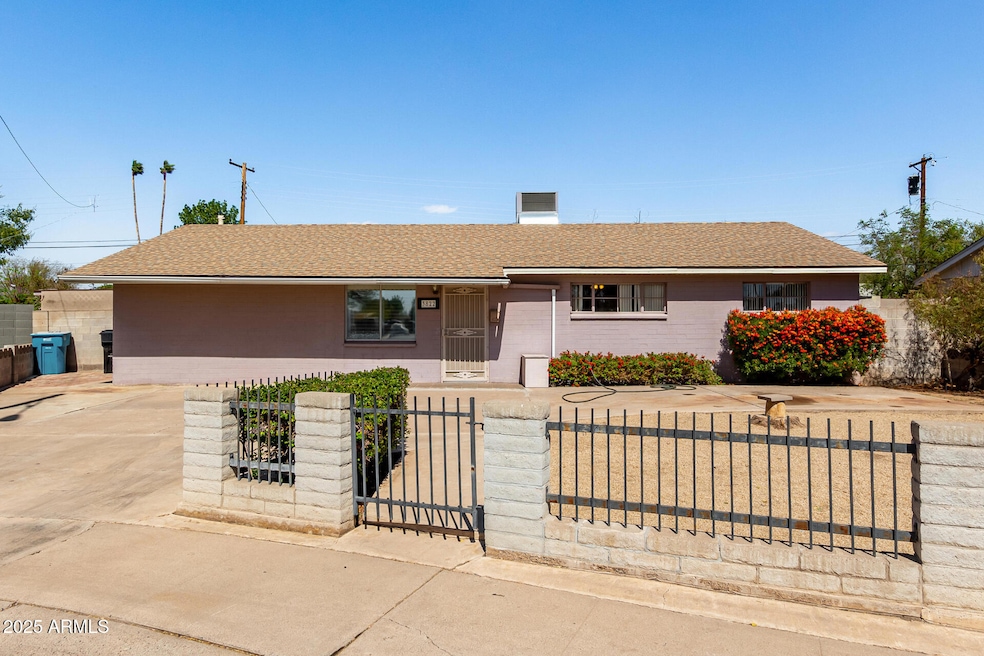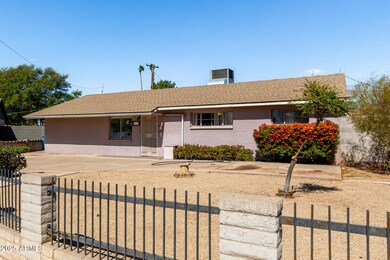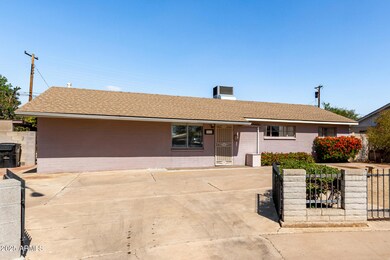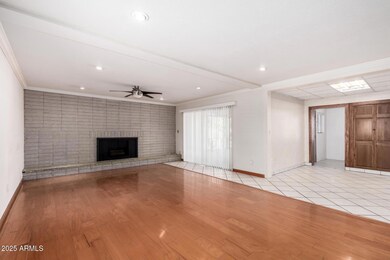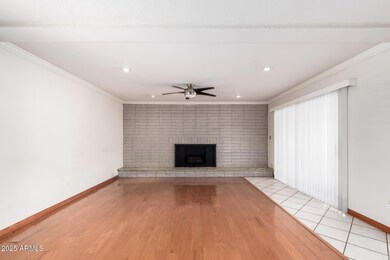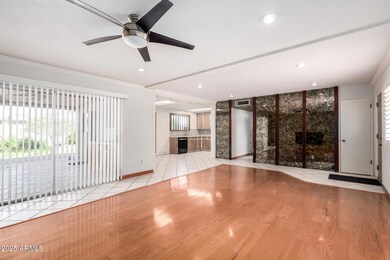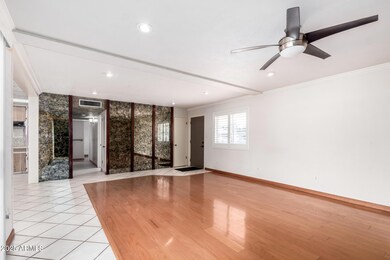
3822 W Flower St Phoenix, AZ 85019
Maryvale NeighborhoodHighlights
- RV Gated
- No HOA
- Cooling Available
- Phoenix Coding Academy Rated A
- Eat-In Kitchen
- No Interior Steps
About This Home
As of March 2025Ready to go property in Phoenix! This fully fenced lot features an RV gate leading to a slab parking for all your vehicles. The one-level home greets you with an ample living room boasting wood-burning fireplace, tile/laminate floors in the right areas, neutral paint for easy care, recessed lighting, & a mirror-accented wall that gives a more open feel. Beautiful eat-in kitchen has tile counters, flat panel cabinets, fluorescent lighting, & built-in appliances for your cooking needs. Sizable main bedroom offers a bathroom for added ease & convenience. Spacious closet in all bedrooms! The ample laundry room includes cabinets, washer, & dryer. The backyard is perfect for relaxing under the covered patio or Ramada, grass areas, or paver patios. Don't forget about the storage shed! Must see!
Home Details
Home Type
- Single Family
Est. Annual Taxes
- $667
Year Built
- Built in 1958
Lot Details
- 6,721 Sq Ft Lot
- Block Wall Fence
- Grass Covered Lot
Home Design
- Composition Roof
- Block Exterior
Interior Spaces
- 1,396 Sq Ft Home
- 1-Story Property
- Ceiling height of 9 feet or more
- Ceiling Fan
- Living Room with Fireplace
- Eat-In Kitchen
Flooring
- Laminate
- Tile
Bedrooms and Bathrooms
- 3 Bedrooms
- 2 Bathrooms
Parking
- 2 Open Parking Spaces
- RV Gated
Schools
- Alhambra Preschool Academy Elementary School
- Alhambra Traditional Middle School
- Alhambra High School
Utilities
- Cooling Available
- Heating Available
- High Speed Internet
- Cable TV Available
Additional Features
- No Interior Steps
- Outdoor Storage
Listing and Financial Details
- Tax Lot 811
- Assessor Parcel Number 107-18-105
Community Details
Overview
- No Home Owners Association
- Association fees include no fees
- Built by KB HOMES
- Del Monte Village 6 Subdivision
Recreation
- Bike Trail
Map
Home Values in the Area
Average Home Value in this Area
Property History
| Date | Event | Price | Change | Sq Ft Price |
|---|---|---|---|---|
| 03/19/2025 03/19/25 | Sold | $260,000 | -6.8% | $186 / Sq Ft |
| 03/09/2025 03/09/25 | Pending | -- | -- | -- |
| 03/07/2025 03/07/25 | For Sale | $279,000 | -- | $200 / Sq Ft |
Tax History
| Year | Tax Paid | Tax Assessment Tax Assessment Total Assessment is a certain percentage of the fair market value that is determined by local assessors to be the total taxable value of land and additions on the property. | Land | Improvement |
|---|---|---|---|---|
| 2025 | $667 | $5,193 | -- | -- |
| 2024 | $672 | $4,945 | -- | -- |
| 2023 | $672 | $22,050 | $4,410 | $17,640 |
| 2022 | $661 | $16,710 | $3,340 | $13,370 |
| 2021 | $674 | $14,630 | $2,920 | $11,710 |
| 2020 | $646 | $13,380 | $2,670 | $10,710 |
| 2019 | $638 | $11,430 | $2,280 | $9,150 |
| 2018 | $584 | $10,320 | $2,060 | $8,260 |
| 2017 | $578 | $8,270 | $1,650 | $6,620 |
| 2016 | $552 | $7,080 | $1,410 | $5,670 |
| 2015 | $524 | $5,970 | $1,190 | $4,780 |
Mortgage History
| Date | Status | Loan Amount | Loan Type |
|---|---|---|---|
| Closed | $0 | New Conventional | |
| Previous Owner | $25,400 | Stand Alone Second |
Deed History
| Date | Type | Sale Price | Title Company |
|---|---|---|---|
| Warranty Deed | $260,000 | Chicago Title Agency | |
| Warranty Deed | -- | -- | |
| Interfamily Deed Transfer | -- | Western National Title Agenc |
Similar Homes in Phoenix, AZ
Source: Arizona Regional Multiple Listing Service (ARMLS)
MLS Number: 6831869
APN: 107-18-105
- 3127 N 38th Dr
- 3040 N 39th Ave
- 3128 N 40th Ave
- 3149 N 40th Ln
- 3821 W Verde Ln
- 4147 W Cheery Lynn Rd
- 2738 N 40th Dr
- 3624 W Clarendon Ave
- 3934 W Windsor Ave
- 3245 N 43rd Ave
- 4331 W Crittenden Ln
- 4132 N 38th Dr
- 4407 W Monterey Way
- 4117 W Virginia Ave
- 4407 W Whitton Ave
- 3940 N 33rd Ave
- 2646 N 43rd Ave Unit B
- 4414 W Weldon Ave
- 4113 W Sheridan St
- 3840 N 43rd Ave Unit 16
