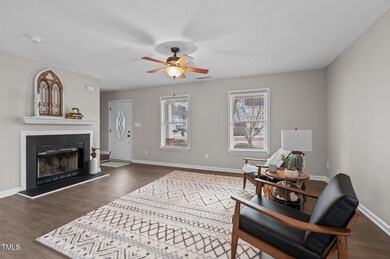
3823 Hopper St Raleigh, NC 27616
Forestville NeighborhoodHighlights
- Finished Room Over Garage
- Traditional Architecture
- Bonus Room
- Partially Wooded Lot
- Cathedral Ceiling
- Community Pool
About This Home
As of February 2025Step into this beautifully updated 1,575 sq ft home that feels just like new! Featuring 3 bedrooms, 2.5 baths, and a generous bonus room, this property has been thoughtfully renovated to impress. Every inch of this home feels fresh and inviting, featuring all-new paint throughout, new LVP flooring, new stainless steel appliances, and new fixtures, lights, and toilets. The recently replaced roof and HVAC system provide peace of mind for years to come.
Enjoy the flexibility of a generous-sized bonus room, perfect for a home office, playroom, or additional living space. The cozy wood-burning fireplace, stubbed for gas logs, offers warmth and ambiance during winter months. Step outside to a large yard dotted with beautiful hardwood trees, offering both shaded and cleared spaces for relaxation, gardening, or play. A small stream winds through the wooded area at the back of the property, adding a serene, natural touch. Located in a sought-after neighborhood, residents enjoy access to a pool, clubhouse, and playground. Outdoor enthusiasts will love the convenience of being just a quarter-mile walk to the Greenway and a half-mile from Horseshoe Park. This home is truly move-in ready and waiting for its next owner to enjoy all its modern updates and fantastic location. Don't miss this opportunity! Schedule your showing today!
Home Details
Home Type
- Single Family
Est. Annual Taxes
- $2,858
Year Built
- Built in 2002 | Remodeled
Lot Details
- 9,583 Sq Ft Lot
- Cleared Lot
- Partially Wooded Lot
- Landscaped with Trees
- Garden
- Back and Front Yard
HOA Fees
- $33 Monthly HOA Fees
Parking
- 1 Car Attached Garage
- Finished Room Over Garage
- Parking Accessed On Kitchen Level
- Front Facing Garage
- Garage Door Opener
- 3 Open Parking Spaces
Home Design
- Traditional Architecture
- Slab Foundation
- Shingle Roof
- Architectural Shingle Roof
- Vinyl Siding
Interior Spaces
- 1,575 Sq Ft Home
- 2-Story Property
- Cathedral Ceiling
- Ceiling Fan
- Wood Burning Fireplace
- Double Pane Windows
- Family Room
- Dining Room
- Bonus Room
- Scuttle Attic Hole
- Prewired Security
Kitchen
- Electric Range
- Microwave
- Plumbed For Ice Maker
- Dishwasher
- Stainless Steel Appliances
- Kitchen Island
Flooring
- Ceramic Tile
- Luxury Vinyl Tile
Bedrooms and Bathrooms
- 3 Bedrooms
- Walk-In Closet
- Bathtub with Shower
Laundry
- Laundry on main level
- Electric Dryer Hookup
Outdoor Features
- Patio
- Fire Pit
- Exterior Lighting
- Front Porch
Schools
- Forestville Road Elementary School
- Rolesville Middle School
- Rolesville High School
Utilities
- Cooling Available
- Heat Pump System
- Electric Water Heater
- High Speed Internet
- Cable TV Available
Listing and Financial Details
- Assessor Parcel Number 1747366276
Community Details
Overview
- Granchester Meadows Association, Phone Number (919) 757-1718
- Mckinley Mill Subdivision
- Maintained Community
Recreation
- Community Playground
- Community Pool
Map
Home Values in the Area
Average Home Value in this Area
Property History
| Date | Event | Price | Change | Sq Ft Price |
|---|---|---|---|---|
| 02/28/2025 02/28/25 | Sold | $354,000 | +1.4% | $225 / Sq Ft |
| 01/25/2025 01/25/25 | Pending | -- | -- | -- |
| 01/24/2025 01/24/25 | For Sale | $349,000 | -- | $222 / Sq Ft |
Tax History
| Year | Tax Paid | Tax Assessment Tax Assessment Total Assessment is a certain percentage of the fair market value that is determined by local assessors to be the total taxable value of land and additions on the property. | Land | Improvement |
|---|---|---|---|---|
| 2024 | $2,858 | $326,824 | $100,000 | $226,824 |
| 2023 | $2,214 | $201,249 | $45,000 | $156,249 |
| 2022 | $2,058 | $201,249 | $45,000 | $156,249 |
| 2021 | $1,978 | $201,249 | $45,000 | $156,249 |
| 2020 | $1,942 | $201,249 | $45,000 | $156,249 |
| 2019 | $1,834 | $156,548 | $36,000 | $120,548 |
| 2018 | $1,730 | $156,548 | $36,000 | $120,548 |
| 2017 | $1,649 | $156,548 | $36,000 | $120,548 |
| 2016 | $1,615 | $156,548 | $36,000 | $120,548 |
| 2015 | $1,637 | $156,195 | $36,000 | $120,195 |
| 2014 | -- | $156,195 | $36,000 | $120,195 |
Mortgage History
| Date | Status | Loan Amount | Loan Type |
|---|---|---|---|
| Open | $254,000 | New Conventional | |
| Previous Owner | $25,000 | Credit Line Revolving | |
| Previous Owner | $141,300 | Fannie Mae Freddie Mac | |
| Previous Owner | $139,696 | FHA |
Deed History
| Date | Type | Sale Price | Title Company |
|---|---|---|---|
| Warranty Deed | $354,000 | None Listed On Document | |
| Warranty Deed | $141,000 | -- |
Similar Homes in Raleigh, NC
Source: Doorify MLS
MLS Number: 10072103
APN: 1747.01-36-6276-000
- 3604 Tunas St
- 3708 Turnbull Ct
- 3624 Singleleaf Ln
- 3501 Kensett Way
- 3517 Boren Ct
- 4002 Rothfield Ln
- 3616 Open Sight Ct
- 3528 Dewing Dr
- 7528 Argent Valley Dr
- 3428 Singleleaf Ln
- 3212 Potthast Ct
- 4023 Cashew Dr
- 3236 Forest Mill Cir
- 3308 Forest Mill Cir
- 7309 Brighton Hill Ln
- 4109 Mangrove Dr
- 3313 Ventura Cir
- 4105 Shadbush St
- 4016 Shadbush St
- 4012 Shadbush St






