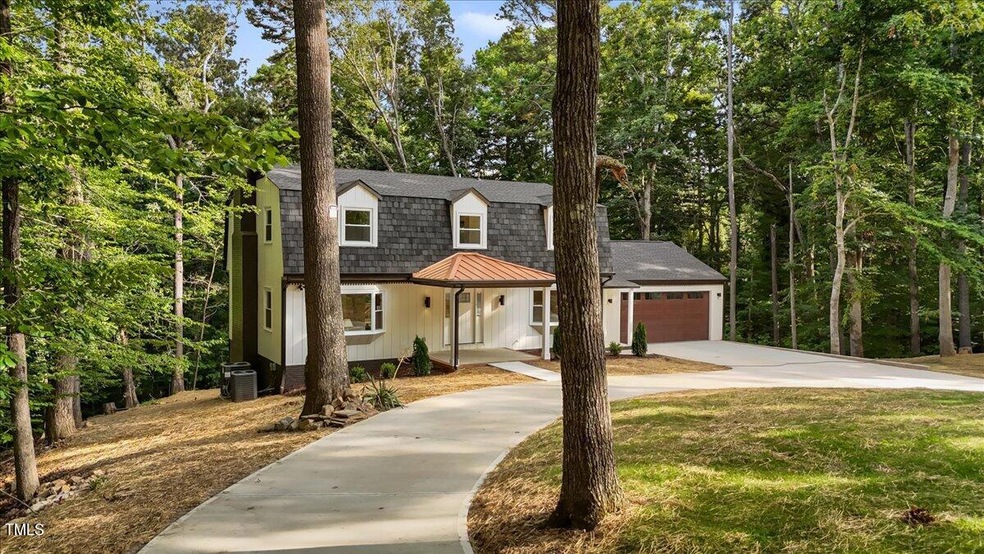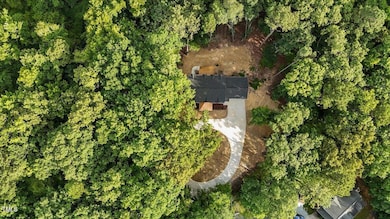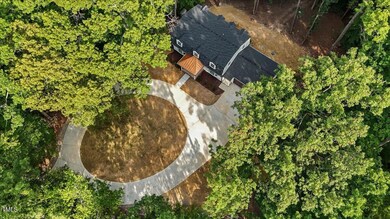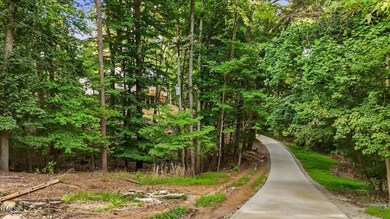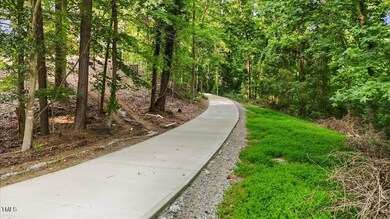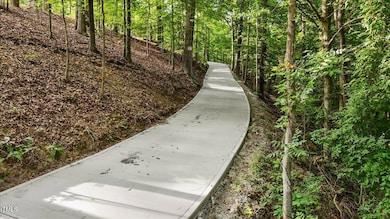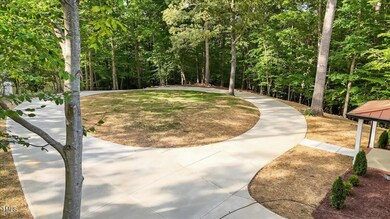
3823 Knollwood Dr Durham, NC 27712
Croasdaile NeighborhoodHighlights
- 1.7 Acre Lot
- Family Room with Fireplace
- No HOA
- Cape Cod Architecture
- Wood Flooring
- 2 Car Attached Garage
About This Home
As of November 2024$5k seller paid closing costs being offered to buyer with an acceptable contract. Welcome to Knollwood! If you love peaceful seclusion with an Ashville, NC setting only minutes from downtown Durham, this is the home for you. Pulling in to Knollwood you will immediately forget you're in Durham with it's mountain/country secluded feel at the end of the neighborhood. This fully, meticulously renovated home is quite the piece of Art just off of Cole Mill Rd. sitting on 1.7+/- wooded acres just 12 minutes to Downtown Durham and minutes from Duke Hospital & Duke University. Boasting 3,400 sqft. of comfortable, inviting living space, your home includes a Formal living room, Family room, Den/rec. room/man cave, Dining area, Large designer Kitchen, 5 Bedrooms, 4 full Bathrooms, an Office, & a finished walk-out basement! Nothing has been overlooked from top to bottom. Spend a while touring this peaceful serene home and you'll be anxious to make it your own! A few updated features include Roof, Windows, Water heater, Septic tank, Plumbing, Electrical, HVAC + duct work, Concrete Driveway, French Drain & basement wall waterproofing, beautiful Deck overlooking back yard, landscaping, LVP, Hardwood, Carpet & Tile flooring, Tile Showers, Designer finishes throughout & Kitchen featuring: Granite countertops, Waterfall granite bar, Modern soft-close cabinets, Floating shelves, Stainless steel appliances, and Golden accents. Seller offering $500 towards buyers choice of Home Warranty with any offer
Home Details
Home Type
- Single Family
Est. Annual Taxes
- $2,190
Year Built
- Built in 1967
Lot Details
- 1.7 Acre Lot
Parking
- 2 Car Attached Garage
- 12 Open Parking Spaces
Home Design
- Cape Cod Architecture
- Brick Exterior Construction
- Brick Foundation
- Block Foundation
- Slab Foundation
- Shingle Roof
- Metal Roof
- Wood Siding
Interior Spaces
- 3-Story Property
- Ceiling Fan
- Wood Burning Fireplace
- Fireplace Features Masonry
- Family Room with Fireplace
- 2 Fireplaces
- Living Room with Fireplace
Flooring
- Wood
- Carpet
- Luxury Vinyl Tile
Bedrooms and Bathrooms
- 5 Bedrooms
- 4 Full Bathrooms
Finished Basement
- Heated Basement
- Walk-Out Basement
- Basement Fills Entire Space Under The House
- Interior and Exterior Basement Entry
- French Drain
- Fireplace in Basement
- Basement Storage
Schools
- Hillandale Elementary School
- Durham School Of The Arts Middle School
- Riverside High School
Utilities
- Forced Air Zoned Cooling and Heating System
- Heat Pump System
- Hot Water Heating System
- Private Water Source
- Well
- Septic Tank
Community Details
- No Home Owners Association
Listing and Financial Details
- Home warranty included in the sale of the property
- Assessor Parcel Number 176506, 176507, 176508
Map
Home Values in the Area
Average Home Value in this Area
Property History
| Date | Event | Price | Change | Sq Ft Price |
|---|---|---|---|---|
| 11/04/2024 11/04/24 | Sold | $770,000 | 0.0% | $228 / Sq Ft |
| 09/09/2024 09/09/24 | Pending | -- | -- | -- |
| 08/30/2024 08/30/24 | Price Changed | $770,000 | -3.4% | $228 / Sq Ft |
| 08/23/2024 08/23/24 | Price Changed | $797,000 | -1.6% | $236 / Sq Ft |
| 08/16/2024 08/16/24 | Price Changed | $810,000 | -1.2% | $240 / Sq Ft |
| 07/31/2024 07/31/24 | Price Changed | $820,000 | -3.5% | $243 / Sq Ft |
| 06/21/2024 06/21/24 | For Sale | $850,000 | +198.2% | $252 / Sq Ft |
| 12/14/2023 12/14/23 | Off Market | $285,000 | -- | -- |
| 06/02/2023 06/02/23 | Sold | $285,000 | -28.8% | $72 / Sq Ft |
| 05/15/2023 05/15/23 | Pending | -- | -- | -- |
| 05/05/2023 05/05/23 | Price Changed | $400,000 | -5.9% | $101 / Sq Ft |
| 04/24/2023 04/24/23 | For Sale | $425,000 | 0.0% | $107 / Sq Ft |
| 04/24/2023 04/24/23 | Price Changed | $425,000 | -5.6% | $107 / Sq Ft |
| 04/15/2023 04/15/23 | Pending | -- | -- | -- |
| 03/17/2023 03/17/23 | For Sale | $450,000 | -- | $114 / Sq Ft |
Tax History
| Year | Tax Paid | Tax Assessment Tax Assessment Total Assessment is a certain percentage of the fair market value that is determined by local assessors to be the total taxable value of land and additions on the property. | Land | Improvement |
|---|---|---|---|---|
| 2024 | $2,031 | $291,274 | $44,280 | $246,994 |
| 2023 | $1,908 | $291,274 | $44,280 | $246,994 |
| 2022 | $1,864 | $291,274 | $44,280 | $246,994 |
| 2021 | $1,855 | $291,274 | $44,280 | $246,994 |
| 2020 | $1,812 | $291,274 | $44,280 | $246,994 |
| 2019 | $1,812 | $291,274 | $44,280 | $246,994 |
| 2018 | $1,536 | $226,491 | $33,210 | $193,281 |
| 2017 | $1,525 | $226,491 | $33,210 | $193,281 |
| 2016 | $1,473 | $226,491 | $33,210 | $193,281 |
| 2015 | $1,293 | $186,874 | $29,446 | $157,428 |
| 2014 | $1,293 | $186,874 | $29,446 | $157,428 |
Mortgage History
| Date | Status | Loan Amount | Loan Type |
|---|---|---|---|
| Previous Owner | $435,000 | Credit Line Revolving |
Deed History
| Date | Type | Sale Price | Title Company |
|---|---|---|---|
| Warranty Deed | $770,000 | None Listed On Document | |
| Warranty Deed | $285,000 | None Listed On Document |
Similar Homes in Durham, NC
Source: Doorify MLS
MLS Number: 10037217
APN: 176507
- 216 Jefferson Dr
- 211 Fleming Dr
- 3508 Cole Mill Rd
- 4000 Forrestdale Dr
- 3212 Sparger Rd
- 3 Alumwood Place
- 7 Dubarry Ct
- 4508 Regis Ave
- 803 Blackberry Ln
- 2808 Newquay St
- 129 Crestridge Place
- 112 Crestridge Place
- 503 Marshall Way
- 113 Old Mill Place
- 205 Old Mill Place
- 112 Old Mill Place
- 101 Old Mill Place
- 100 Old Mill Place
- 1029 Coldspring Cir
- 804 Ambercrest Place
