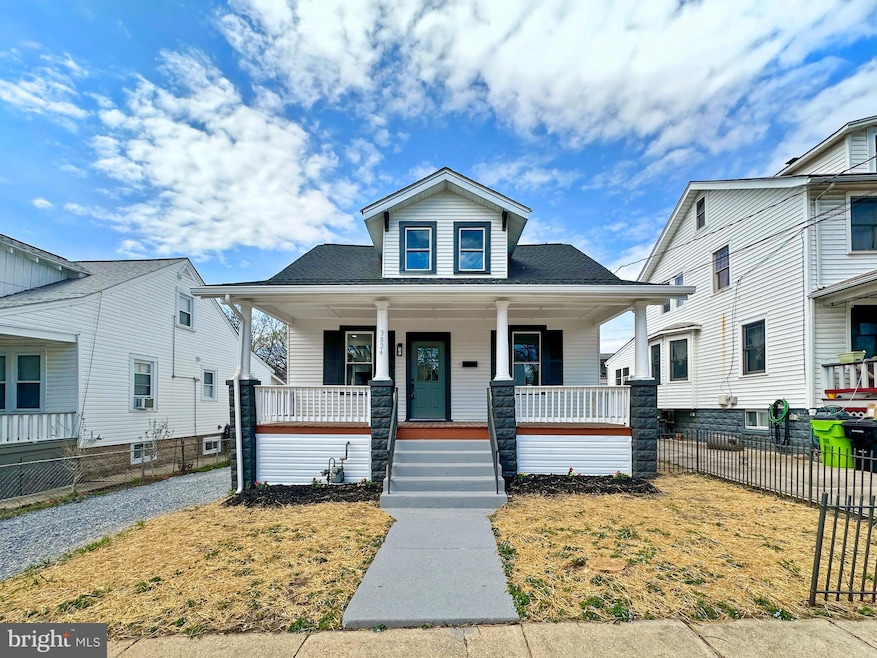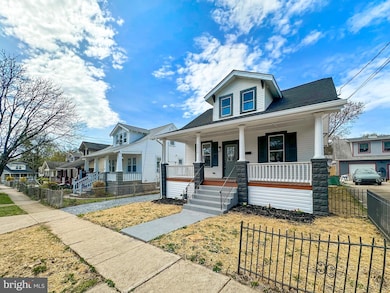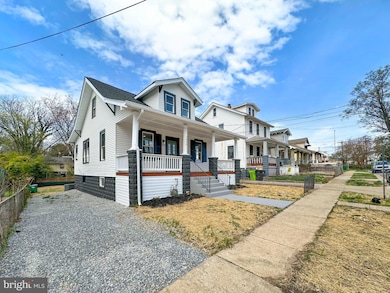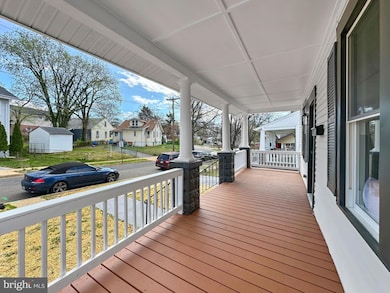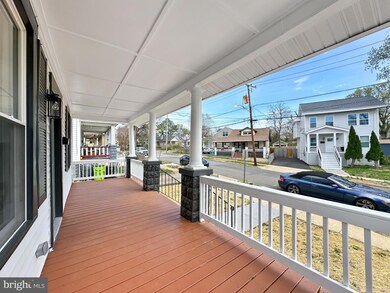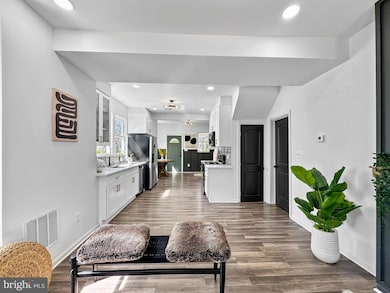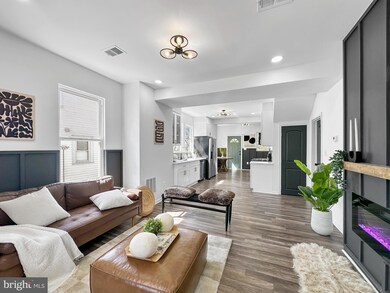
3824 37th Place Brentwood, MD 20722
Brentwood NeighborhoodEstimated payment $3,175/month
Highlights
- Colonial Architecture
- Central Heating and Cooling System
- 3-minute walk to Mt. Rainier South Park
- No HOA
About This Home
Step into this NEWLY updated 5-bedroom, 4-bath beauty in the highly sought-after Brentwood/Mount Rainier close to Arts District! ??? Lovingly restored to its original charm, this home truly has it all.
You'll fall in love with the open-concept design of the living, kitchen, and dining areas—perfect for hosting unforgettable gatherings or simply relaxing with loved ones. ??? The upgraded kitchen boasts stainless steel appliances, stunning granite countertops, a custom tile backsplash, and modern fixtures that shine with style. ?
Retreat to the spacious master suite, complete with a luxurious en-suite bathroom, double vanity, and a walk-in shower. ??
The fully finished basement adds even more square footage—ideal for a second family room, home theater for movie nights and game days ??, a playroom for the kids, or even your very own home gym ??????.
Outside, you'll find a large driveway and a wide, fenced backyard—plenty of room to play, garden, or entertain under the stars. ??
?? Nestled just a quick ride from Downtown Mount Rainier, DC Brau, and scenic running & biking trails, this home combines suburban peace with urban perks. The neighborhood is alive with creativity, thanks to the Brentwood Arts Exchange—a cultural gem offering art exhibitions, classes, and events that foster a vibrant, arts-driven community. ??
Residents also enjoy Bartlett Park with its picnic spots, playground, and Town Hall, plus adjacent tennis courts on Volta Avenue. ?? And you're just minutes from local restaurants and shops!
With brand-new flooring, carpet, and fresh paint, this home is move-in ready ??—and it's being regularly sanitized by the owner for your peace of mind.
?? SCHEDULE YOUR SHOWING TODAY! This one won’t last long! ????
Listing Agent
Michael Green
Witz Realty, LLC License #650175
Co-Listing Agent
Kathy Munn
Witz Realty, LLC License #659953
Home Details
Home Type
- Single Family
Est. Annual Taxes
- $4,621
Year Built
- Built in 1923
Lot Details
- 5,600 Sq Ft Lot
- Property is zoned RSF65
Parking
- Driveway
Home Design
- Colonial Architecture
- Block Foundation
Interior Spaces
- Property has 3 Levels
- Finished Basement
Bedrooms and Bathrooms
Utilities
- Central Heating and Cooling System
- Electric Water Heater
Community Details
- No Home Owners Association
- Cedar Croft Subdivision
Listing and Financial Details
- Tax Lot 70
- Assessor Parcel Number 17171834407
Map
Home Values in the Area
Average Home Value in this Area
Tax History
| Year | Tax Paid | Tax Assessment Tax Assessment Total Assessment is a certain percentage of the fair market value that is determined by local assessors to be the total taxable value of land and additions on the property. | Land | Improvement |
|---|---|---|---|---|
| 2024 | $4,758 | $260,500 | $115,300 | $145,200 |
| 2023 | $4,515 | $250,133 | $0 | $0 |
| 2022 | $4,358 | $239,767 | $0 | $0 |
| 2021 | $4,217 | $229,400 | $100,100 | $129,300 |
| 2020 | $4,204 | $226,367 | $0 | $0 |
| 2019 | $4,209 | $223,333 | $0 | $0 |
| 2018 | $4,148 | $220,300 | $75,100 | $145,200 |
| 2017 | $3,656 | $193,200 | $0 | $0 |
| 2016 | -- | $166,100 | $0 | $0 |
| 2015 | $2,584 | $139,000 | $0 | $0 |
| 2014 | $2,584 | $139,000 | $0 | $0 |
Property History
| Date | Event | Price | Change | Sq Ft Price |
|---|---|---|---|---|
| 04/22/2025 04/22/25 | Pending | -- | -- | -- |
| 04/01/2025 04/01/25 | For Sale | $499,900 | -- | $255 / Sq Ft |
Deed History
| Date | Type | Sale Price | Title Company |
|---|---|---|---|
| Special Warranty Deed | $245,000 | None Listed On Document | |
| Deed | $37,500 | -- |
Mortgage History
| Date | Status | Loan Amount | Loan Type |
|---|---|---|---|
| Open | $360,000 | New Conventional |
Similar Homes in the area
Source: Bright MLS
MLS Number: MDPG2147176
APN: 17-1834407
