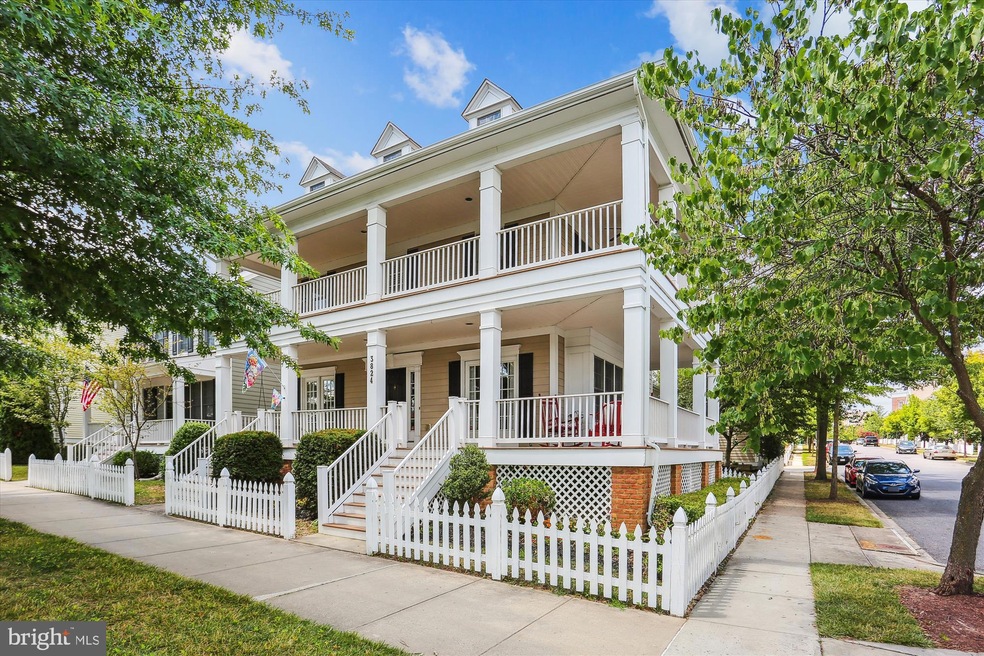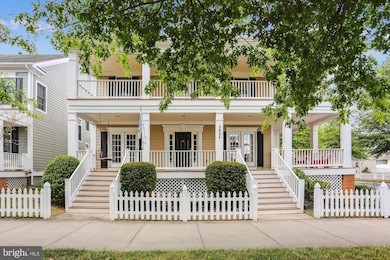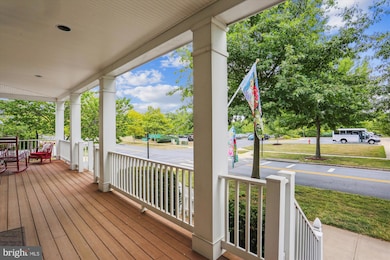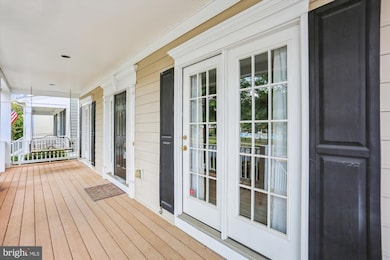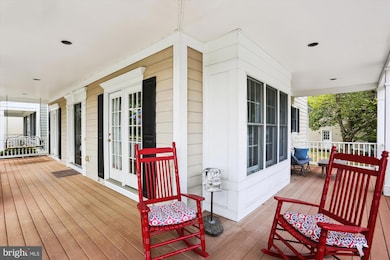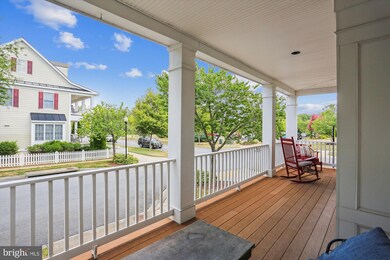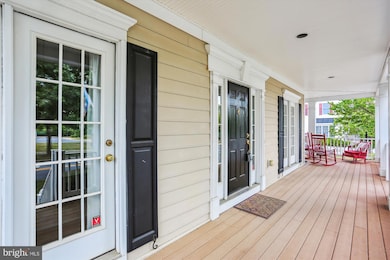
3824 Carriage Hill Dr Frederick, MD 21704
Villages of Urbana NeighborhoodHighlights
- Colonial Architecture
- Traditional Floor Plan
- Attic
- Centerville Elementary Rated A
- Wood Flooring
- Upgraded Countertops
About This Home
As of October 2024Welcome to this exquisite and rare find - One of the very few carriage style homes in all of Villages of Urbana with its stunning double wrap around deck that epitomizes classic elegance and modern comfort. This sought-after gem is nestled on a corner lot to perfectly complement its charming exterior.
Step inside to discover the grandeur center stairs, an architectural focal point that gracefully elevates the heart of the home, high ceilings and expansive living spaces. This home features 5 generously sized bedrooms and 3.5 bathrooms. The primary suite is a true retreat, featuring tray ceilings, dual closets, and direct access to the upper-level wrap around porch, where you can unwind and enjoy relaxing on the porch swing.
The heart of the home is a chef's dream kitchen, equipped with double ovens, stainless steel appliances, a breakfast bar, granite countertops, and a large breakfast nook bump out. The adjacent family room is warm and inviting, enhanced by a gas fireplace with built-in shelving and a whole-house stereo system for your entertainment needs.
Additional highlights include a finished basement, beautifully fenced yard and a detached 2-car garage. Second level laundry!
Don't miss the chance to make this exceptional property your new home—where timeless style meets modern luxury in a truly unique setting.
Conveniently located close to shopping, restaurants and so much more. Minutes away from a Goddard School and sought after Centerville Elementary School, Urbana Middle, and Urbana High School.
Home Details
Home Type
- Single Family
Est. Annual Taxes
- $7,244
Year Built
- Built in 2005
Lot Details
- 6,694 Sq Ft Lot
HOA Fees
- $134 Monthly HOA Fees
Parking
- 2 Car Detached Garage
- Rear-Facing Garage
Home Design
- Colonial Architecture
- Composition Roof
- HardiePlank Type
Interior Spaces
- Property has 3 Levels
- Traditional Floor Plan
- Built-In Features
- Crown Molding
- Fireplace With Glass Doors
- Window Treatments
- Entrance Foyer
- Family Room
- Living Room
- Dining Room
- Game Room
- Storage Room
- Wood Flooring
- Home Security System
- Attic
- Basement
Kitchen
- Breakfast Room
- Eat-In Kitchen
- Gas Oven or Range
- Microwave
- Dishwasher
- Upgraded Countertops
- Disposal
Bedrooms and Bathrooms
- En-Suite Primary Bedroom
Laundry
- Laundry Room
- Front Loading Dryer
- Front Loading Washer
Schools
- Centerville Elementary School
- Urbana Middle School
- Urbana High School
Utilities
- Forced Air Heating and Cooling System
- Natural Gas Water Heater
Listing and Financial Details
- Tax Lot 12354
- Assessor Parcel Number 1107239610
Community Details
Overview
- Association fees include pool(s), trash, common area maintenance
- Built by MAIN STREET HOMES
- Villages Of Urbana Subdivision, The Veranda Floorplan
- Villages Of Urba Community
Amenities
- Common Area
Recreation
- Tennis Courts
- Community Playground
- Community Pool
Map
Home Values in the Area
Average Home Value in this Area
Property History
| Date | Event | Price | Change | Sq Ft Price |
|---|---|---|---|---|
| 10/08/2024 10/08/24 | Sold | $865,000 | +8.1% | $224 / Sq Ft |
| 09/05/2024 09/05/24 | For Sale | $800,000 | +52.4% | $207 / Sq Ft |
| 06/20/2013 06/20/13 | Sold | $525,000 | -4.5% | $205 / Sq Ft |
| 05/04/2013 05/04/13 | Pending | -- | -- | -- |
| 01/29/2013 01/29/13 | Price Changed | $549,900 | -3.5% | $215 / Sq Ft |
| 12/20/2012 12/20/12 | For Sale | $569,900 | -- | $222 / Sq Ft |
Tax History
| Year | Tax Paid | Tax Assessment Tax Assessment Total Assessment is a certain percentage of the fair market value that is determined by local assessors to be the total taxable value of land and additions on the property. | Land | Improvement |
|---|---|---|---|---|
| 2024 | $9,504 | $663,600 | $200,800 | $462,800 |
| 2023 | $8,620 | $618,067 | $0 | $0 |
| 2022 | $8,065 | $572,533 | $0 | $0 |
| 2021 | $7,675 | $527,000 | $175,600 | $351,400 |
| 2020 | $7,675 | $518,967 | $0 | $0 |
| 2019 | $7,551 | $510,933 | $0 | $0 |
| 2018 | $7,496 | $502,900 | $109,100 | $393,800 |
| 2017 | $7,014 | $502,900 | $0 | $0 |
| 2016 | $5,946 | $436,767 | $0 | $0 |
| 2015 | $5,946 | $403,700 | $0 | $0 |
| 2014 | $5,946 | $399,367 | $0 | $0 |
Mortgage History
| Date | Status | Loan Amount | Loan Type |
|---|---|---|---|
| Open | $692,000 | New Conventional | |
| Previous Owner | $417,000 | New Conventional | |
| Previous Owner | $560,000 | Stand Alone Refi Refinance Of Original Loan | |
| Previous Owner | $70,000 | Credit Line Revolving | |
| Previous Owner | $524,950 | Adjustable Rate Mortgage/ARM |
Deed History
| Date | Type | Sale Price | Title Company |
|---|---|---|---|
| Deed | $865,000 | Counselors Title | |
| Deed | $525,000 | First American Title Ins Co | |
| Deed | -- | -- | |
| Deed | -- | -- | |
| Deed | $656,190 | -- |
Similar Homes in Frederick, MD
Source: Bright MLS
MLS Number: MDFR2053164
APN: 07-239610
- 3858 Carriage Hill Dr
- 9545 Hyde Place
- 3612 Carriage Hill Dr Unit 3612
- 3659 Holborn Place
- 3626 Spring Hollow Dr
- 9703 Royal Crest Cir
- 3701 Spicebush Way
- 3648 Holborn Place
- 3610 Spring Hollow Dr
- 9633 Bothwell Ln
- 9644 Bothwell Ln
- Lot 2, Thompson Driv Thompson Dr
- 3971 Triton St
- 3816 Kendall Dr
- 4108 Brushfield Dr
- 9727 Braidwood Terrace
- 9132 Belvedere Dr
- 3640 Byron Cir
- 9126 Travener Cir
- 3608 John Simmons Ct
