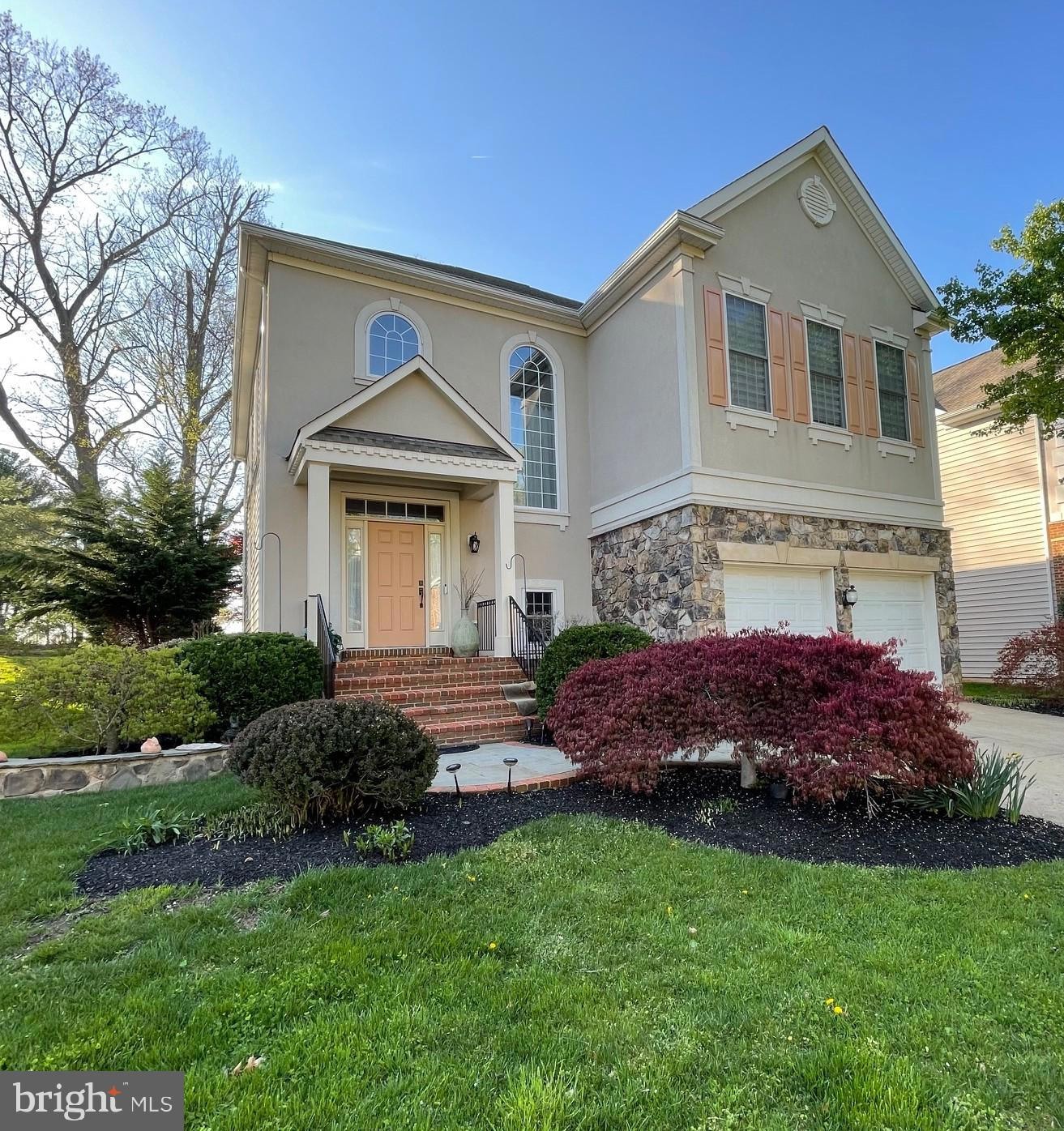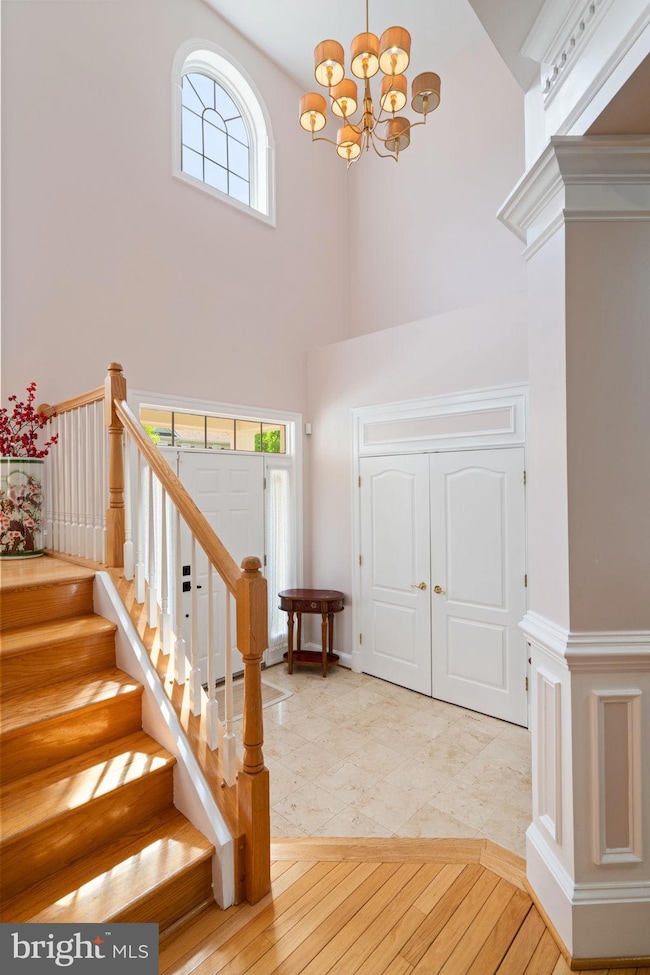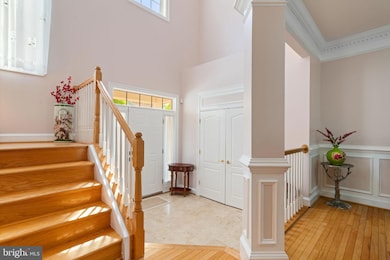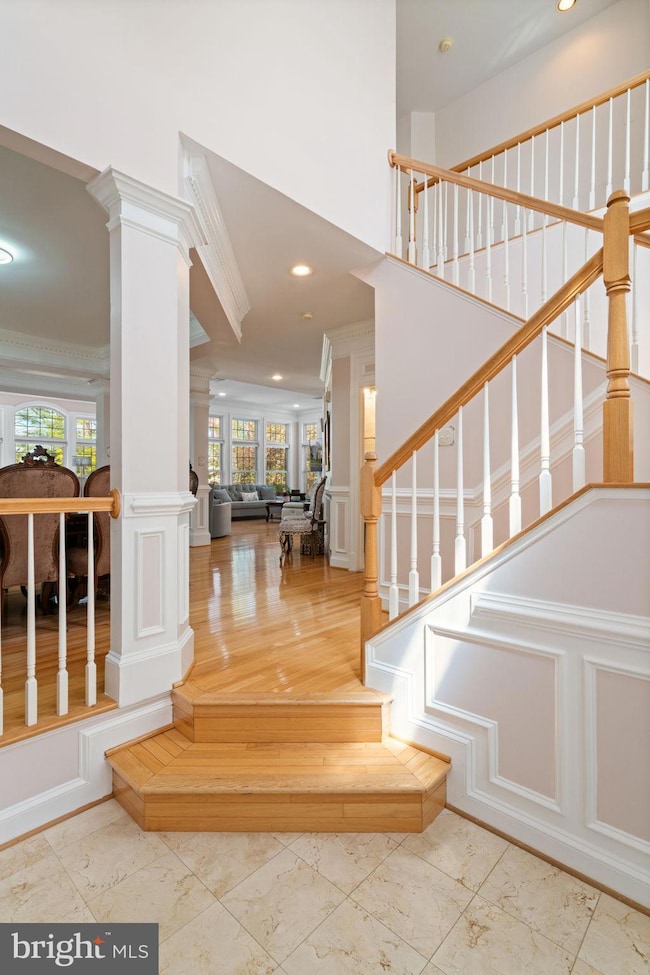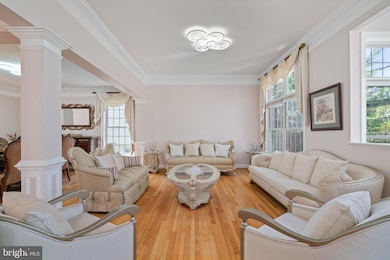
3824 Highland Oaks Dr Fairfax, VA 22033
Estimated payment $8,347/month
Highlights
- Golf Course View
- Open Floorplan
- Clubhouse
- Navy Elementary Rated A
- Colonial Architecture
- Deck
About This Home
Step into this exquisite home and prepare to be captivated. This spacious single-family residence boasts over 4500 square feet of living space, offering both luxury and convenience location in Fairfax. The main level features an open-concept layout, seamlessly connecting the dining room, living room, and family room. A stunning sunroom leads to a charming deck with breathtaking golf course views. The expansive kitchen offers ample cabinet space, a separate pantry, and top-of-the-line appliances, including a six-burner gourmet stove for an elevated cooking experience.
Upstairs, the elegant primary suite impresses with a tray ceiling, a sunlit sitting area, and a luxurious en-suite bath, His and hers walk-in closets. The second bedroom includes a private bath, while the third and fourth bedrooms share a well-appointed Jack and Jill bath. A conveniently located washer and dryer sit in the hallway. The upper level also features brand-new hardwood floors, installed in 2024.
The expansive basement provides incredible flexibility, featuring a recreation room, a legal bedroom, a full bath, a den/playroom, an office, and a storage/utility room. New flooring with new sliding doors installed in 2020
This home has been meticulously updated, with fresh paint throughout in 2024. The garage features a newly installed 220-volt outlet for electric vehicle (EV) charging and recently freshly painted . Additionally, the AC unit and water boiler were both replaced in 2024, ensuring modern comfort and efficiency.
Home Details
Home Type
- Single Family
Est. Annual Taxes
- $12,685
Year Built
- Built in 2000
Lot Details
- 5,872 Sq Ft Lot
- Landscaped
- Extensive Hardscape
- Partially Wooded Lot
- Backs to Trees or Woods
- Property is in excellent condition
- Property is zoned 303
HOA Fees
- $118 Monthly HOA Fees
Parking
- 2 Car Attached Garage
- Front Facing Garage
- Garage Door Opener
- Off-Street Parking
Property Views
- Golf Course
- Woods
Home Design
- Colonial Architecture
- Bump-Outs
- Slab Foundation
- Asphalt Roof
- Vinyl Siding
- Brick Front
- Masonry
- Stucco
Interior Spaces
- Property has 3 Levels
- Open Floorplan
- Chair Railings
- Crown Molding
- Tray Ceiling
- Vaulted Ceiling
- Recessed Lighting
- Screen For Fireplace
- Gas Fireplace
- Window Treatments
- Palladian Windows
- Window Screens
- French Doors
- Six Panel Doors
- Entrance Foyer
- Family Room Off Kitchen
- Sitting Room
- Living Room
- Dining Room
- Game Room
- Storage Room
- Fire and Smoke Detector
Kitchen
- Eat-In Kitchen
- Gas Oven or Range
- Stove
- Microwave
- Ice Maker
- Dishwasher
- Upgraded Countertops
- Disposal
Flooring
- Wood
- Ceramic Tile
Bedrooms and Bathrooms
- En-Suite Primary Bedroom
- En-Suite Bathroom
Laundry
- Laundry Room
- Laundry on upper level
- Dryer
- Washer
Basement
- Basement Fills Entire Space Under The House
- Crawl Space
Outdoor Features
- Deck
- Brick Porch or Patio
Schools
- Navy Elementary School
- Franklin Middle School
- Chantilly High School
Utilities
- 90% Forced Air Zoned Heating and Cooling System
- Cooling System Utilizes Natural Gas
- Humidifier
- Vented Exhaust Fan
- Underground Utilities
- Natural Gas Water Heater
- Cable TV Available
Listing and Financial Details
- Tax Lot 233
- Assessor Parcel Number 0452 16 0233
Community Details
Overview
- Association fees include common area maintenance, management, pool(s), recreation facility, reserve funds, road maintenance, snow removal, trash
- Associa Community Management HOA
- Built by US HOMES
- Highland Oaks Subdivision, Breton Provincial Floorplan
Amenities
- Common Area
- Clubhouse
Recreation
- Tennis Courts
- Community Playground
- Community Pool
- Jogging Path
Map
Home Values in the Area
Average Home Value in this Area
Tax History
| Year | Tax Paid | Tax Assessment Tax Assessment Total Assessment is a certain percentage of the fair market value that is determined by local assessors to be the total taxable value of land and additions on the property. | Land | Improvement |
|---|---|---|---|---|
| 2024 | $12,061 | $1,041,130 | $308,000 | $733,130 |
| 2023 | $11,587 | $1,026,750 | $308,000 | $718,750 |
| 2022 | $10,384 | $908,100 | $288,000 | $620,100 |
| 2021 | $9,849 | $839,250 | $288,000 | $551,250 |
| 2020 | $9,279 | $784,070 | $273,000 | $511,070 |
| 2019 | $9,161 | $774,070 | $263,000 | $511,070 |
| 2018 | $8,805 | $765,640 | $262,000 | $503,640 |
| 2017 | $8,889 | $765,640 | $262,000 | $503,640 |
| 2016 | $8,870 | $765,640 | $262,000 | $503,640 |
| 2015 | $8,545 | $765,640 | $262,000 | $503,640 |
| 2014 | $8,036 | $721,690 | $251,000 | $470,690 |
Property History
| Date | Event | Price | Change | Sq Ft Price |
|---|---|---|---|---|
| 04/21/2025 04/21/25 | Pending | -- | -- | -- |
| 04/18/2025 04/18/25 | For Sale | $1,285,000 | +71.3% | $295 / Sq Ft |
| 05/02/2012 05/02/12 | Sold | $750,000 | -1.3% | $235 / Sq Ft |
| 04/03/2012 04/03/12 | Pending | -- | -- | -- |
| 04/01/2012 04/01/12 | For Sale | $759,900 | +1.3% | $238 / Sq Ft |
| 03/31/2012 03/31/12 | Off Market | $750,000 | -- | -- |
| 03/31/2012 03/31/12 | For Sale | $759,900 | -- | $238 / Sq Ft |
Deed History
| Date | Type | Sale Price | Title Company |
|---|---|---|---|
| Deed | $464,494 | -- |
Mortgage History
| Date | Status | Loan Amount | Loan Type |
|---|---|---|---|
| Open | $1,393,200 | New Conventional | |
| Closed | $455,500 | New Conventional | |
| Closed | $145,000 | No Value Available | |
| Closed | $117,000 | No Value Available | |
| Closed | $226,081 | Credit Line Revolving | |
| Closed | $317,550 | No Value Available |
Similar Homes in Fairfax, VA
Source: Bright MLS
MLS Number: VAFX2227470
APN: 0452-16-0233
- 3828 Highland Oaks Dr
- 3824 Highland Oaks Dr
- 12924 Ridgemist Ln
- 12945 Grays Pointe Rd Unit 12945C
- 4111 Meadow Hill Ln
- 12925 U S 50
- 13111 Cross Keys Ct
- 13232 Pleasantview Ln
- 13219 Pleasantview Ln
- 4056 Laar Ct
- 3743 Sudley Ford Ct
- 4023 Middle Ridge Dr
- 4201 Marble Ln
- 4212 Majestic Ln
- 4214 Plaza Ln
- 3449 Fawn Wood Ln
- 3831 Charles Stewart Dr
- 3759 Mazewood Ln
- 13129 Pennypacker Ln
- 13378 Brookfield Ct
