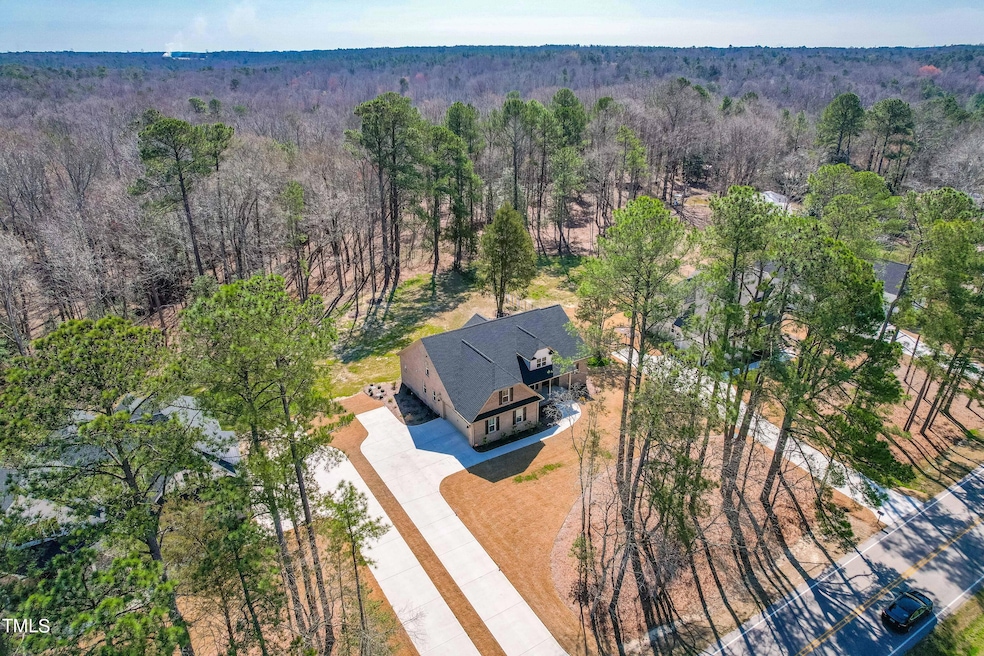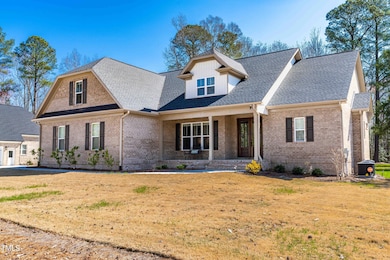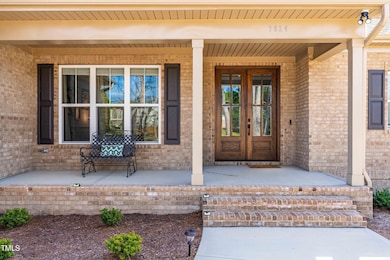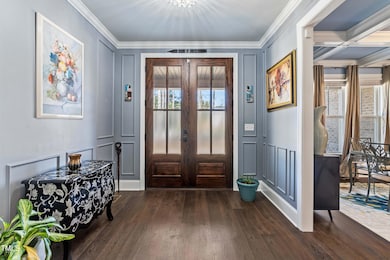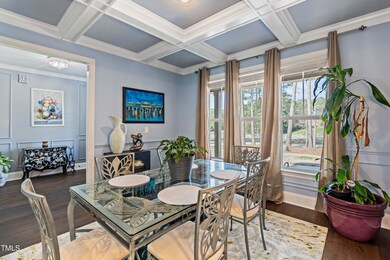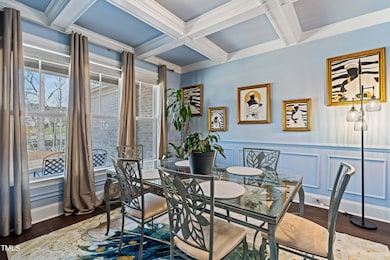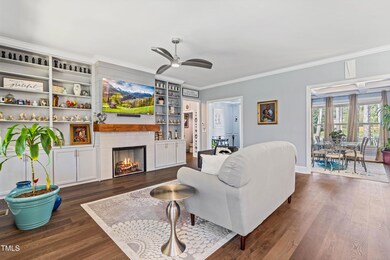
3824 Old Milburnie Rd Raleigh, NC 27616
Highlights
- Open Floorplan
- Wooded Lot
- Attic
- Recreation Room
- Transitional Architecture
- 1 Fireplace
About This Home
As of May 2024Welcome to your dream home at 3824 Old Milburnie Road in Raleigh, NC! Better than new construction, this charming property offers the perfect blend of modern amenities and classic charm. Set beautifully on a spacious and level .73 acres, the front and back yards are perfect for outdoor activities and entertaining! With three bedrooms and two and a half bathrooms on the main floor, this home boasts the benefit of main level living. But wait, there's more! Upstairs is a flex room that could be used for an office or extra bedroom, full bathroom, and an additional living area. Did I mention the large walk-in storage as well? With over 1000 SF of unfinished space, the possibilities are endless! Don't miss the opportunity to make this your own slice of paradise in Raleigh!
Home conveys with home warranty good through May 2027!
Home Details
Home Type
- Single Family
Est. Annual Taxes
- $3,138
Year Built
- Built in 2023
Lot Details
- 0.73 Acre Lot
- Level Lot
- Wooded Lot
Parking
- 2 Car Attached Garage
- Side Facing Garage
- Private Driveway
- 2 Open Parking Spaces
Home Design
- Transitional Architecture
- Brick Exterior Construction
- Brick Foundation
- Shingle Roof
- Vinyl Siding
- Radon Mitigation System
Interior Spaces
- 3,054 Sq Ft Home
- 1-Story Property
- Open Floorplan
- Built-In Features
- Crown Molding
- Coffered Ceiling
- Tray Ceiling
- Ceiling Fan
- Recessed Lighting
- 1 Fireplace
- Blinds
- Mud Room
- Entrance Foyer
- Family Room
- Breakfast Room
- Dining Room
- Recreation Room
- Unfinished Attic
- Fire and Smoke Detector
Kitchen
- Eat-In Kitchen
- Built-In Gas Oven
- Built-In Oven
- Built-In Gas Range
- Microwave
- Dishwasher
- Stainless Steel Appliances
- Kitchen Island
- Quartz Countertops
Flooring
- Carpet
- Tile
- Luxury Vinyl Tile
Bedrooms and Bathrooms
- 3 Bedrooms
- Walk-In Closet
- Walk-in Shower
Laundry
- Laundry Room
- Laundry on main level
- Gas Dryer Hookup
Schools
- Forestville Road Elementary School
- Neuse River Middle School
- Knightdale High School
Utilities
- Cooling Available
- Heating Available
- Shared Well
- Tankless Water Heater
- Septic Tank
Additional Features
- Handicap Accessible
- Enclosed patio or porch
Community Details
- No Home Owners Association
Listing and Financial Details
- Assessor Parcel Number 1746974169
Map
Home Values in the Area
Average Home Value in this Area
Property History
| Date | Event | Price | Change | Sq Ft Price |
|---|---|---|---|---|
| 05/23/2024 05/23/24 | Sold | $738,000 | -1.5% | $242 / Sq Ft |
| 04/12/2024 04/12/24 | Pending | -- | -- | -- |
| 03/13/2024 03/13/24 | For Sale | $748,888 | +10.1% | $245 / Sq Ft |
| 12/15/2023 12/15/23 | Off Market | $680,000 | -- | -- |
| 05/19/2023 05/19/23 | Sold | $680,000 | +0.7% | $228 / Sq Ft |
| 10/30/2022 10/30/22 | Pending | -- | -- | -- |
| 10/01/2022 10/01/22 | For Sale | $675,000 | -- | $226 / Sq Ft |
Tax History
| Year | Tax Paid | Tax Assessment Tax Assessment Total Assessment is a certain percentage of the fair market value that is determined by local assessors to be the total taxable value of land and additions on the property. | Land | Improvement |
|---|---|---|---|---|
| 2024 | $4,155 | $665,790 | $54,000 | $611,790 |
| 2023 | $3,138 | $494,916 | $32,400 | $462,516 |
| 2022 | $0 | $32,400 | $32,400 | $0 |
Mortgage History
| Date | Status | Loan Amount | Loan Type |
|---|---|---|---|
| Open | $590,400 | New Conventional |
Deed History
| Date | Type | Sale Price | Title Company |
|---|---|---|---|
| Warranty Deed | $738,000 | Srec |
Similar Homes in Raleigh, NC
Source: Doorify MLS
MLS Number: 10016733
APN: 1746.02-97-4169-000
- 2728 Watkins Town Rd
- 7780 Brookdale Dr
- 2932 Candlehurst Ln
- 4344 Coldwater Springs Dr
- 4356 Coldwater Springs Dr
- 4340 Coldwater Springs Dr
- 4332 Coldwater Springs Dr
- 4345 Coldwater Springs Dr
- 4204 Labrador Dr
- 1248 Dimaggio Dr Unit 37
- 2936 Turning Brook Ln
- 1240 Dimaggio Dr Unit 35
- 1236 Dimaggio Dr Unit 34
- 1241 Dimaggio Dr Unit 5
- 1228 Dimaggio Dr Unit 32
- 1233 Dimaggio Dr Unit 7
- 1224 Dimaggio Dr Unit 31
- 1229 Dimaggio Dr Unit 8
- 1220 Dimaggio Dr Unit 30
- 3804 Delves Ln
