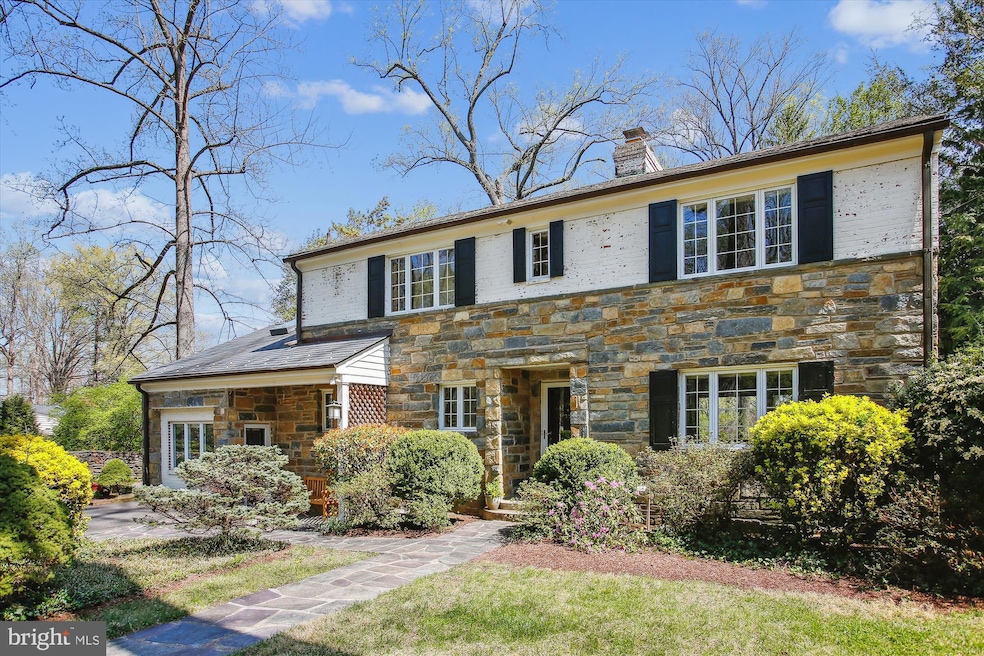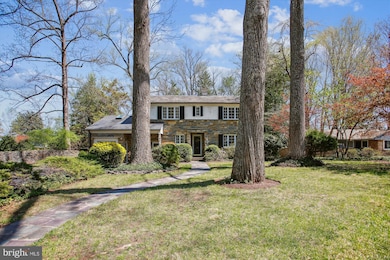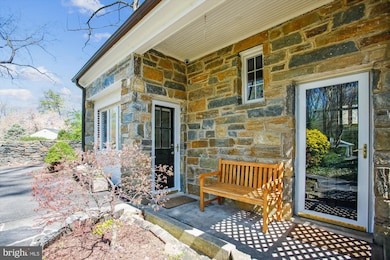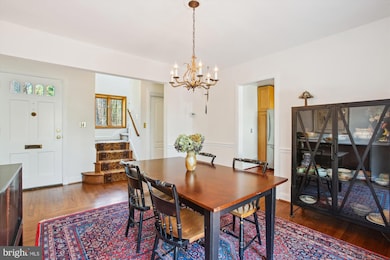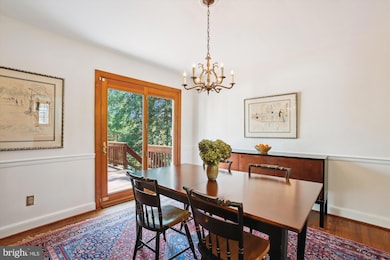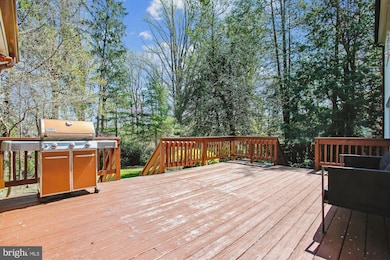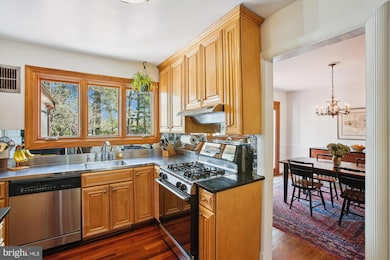
3825 Birchwood Rd Falls Church, VA 22041
Lake Barcroft NeighborhoodEstimated payment $5,821/month
Highlights
- Second Kitchen
- Sauna
- Dual Staircase
- Belvedere Elementary School Rated A-
- Gourmet Kitchen
- Deck
About This Home
Welcome to 3825 Birchwood Road. Situated on a spectacular 15,064-square-foot lot with gorgeous mature trees, this stone and brick home is truly enchanting. Originally built in 1948, this farmhouse-style residence has been expanded and updated over the years, incorporating numerous aesthetic improvements, including a charming, attached apartment. Nestled in a bucolic setting, this property showcases extraordinary architectural details such as original woodwork and floors, beautiful replacement windows, rich wood trim, and exceptional outdoor spaces. This magnificent home exudes charm—you’ll be delighted at every turn!
Enter the home through a covered entryway. To the right, a generous living room features recessed lighting and a marble-surround fireplace. The open dining room boasts chair rail molding and provides access to the deck through sliding glass doors. The renovated kitchen includes GE stainless steel appliances, beautiful wood cabinetry, gas cooking, granite counters, and a delightful breakfast room with tile flooring, an exposed brick wall, and access to the spectacular gabled screened-in porch. The main level is complete with a powder room and a coat closet.
Upstairs, you will find three bright bedrooms with wood flooring and two updated full bathrooms, including the spacious primary bedroom suite. The suite features a wall of closets, a sitting area, amazing tree-top views, and a private bath. The renovated primary bathroom boasts a floating double vanity with vessel sinks, a tub/shower with a glass barn door, and a recessed niche with chevron accent tiles.
Downstairs, a striking family room has four large, square windows spanning two levels, offering expansive backyard views and flooding the space with natural light. The unique design of this room allows the living room to overlook a section of the family room, creating an area with soaring two-story ceilings. This sun-drenched family room also includes a wall of display shelving, a magnificent gas stone fireplace, and a sauna. Off the family room is a large storage/laundry room with a cedar closet, a utility closet, and backyard access. This level also features a workroom for added convenience.
The attached two-story apartment is ideal as a guest space or in-law suite. It has its own separate entrance, a living area, a mini kitchen, and a full bathroom on the main level. Upstairs, there is a bedroom with a closet and a skylight.
The lushly landscaped property includes an extensive driveway, magnificent stone hardscaping, stone pathways, a screened-in porch perfect for outdoor dining or entertaining, a deck, a brick patio, and a large shed. The yard is adorned with gorgeous mature trees, hostas, hydrangeas, lilies of the valley, azaleas, and a deep fenced backyard.
Ideally located near Harris Teeter, Trader Joe’s, and the shopping centers of Bailey’s Crossroads, with easy access to Route 7, Columbia Pike, I-395, and I-495.
Home Details
Home Type
- Single Family
Est. Annual Taxes
- $9,754
Year Built
- Built in 1948
Lot Details
- 0.35 Acre Lot
- Split Rail Fence
- Back Yard Fenced
- Property is in excellent condition
- Property is zoned 120
Parking
- Driveway
Home Design
- Farmhouse Style Home
- Brick Exterior Construction
- Slab Foundation
- Stone Siding
Interior Spaces
- 2,214 Sq Ft Home
- Property has 3 Levels
- Traditional Floor Plan
- Dual Staircase
- Built-In Features
- Chair Railings
- Ceiling Fan
- Skylights
- Recessed Lighting
- 2 Fireplaces
- Marble Fireplace
- Stone Fireplace
- Fireplace Mantel
- Gas Fireplace
- Replacement Windows
- Sliding Windows
- Family Room
- Living Room
- Breakfast Room
- Formal Dining Room
- Workshop
- Screened Porch
- Storage Room
- Sauna
- Storm Windows
Kitchen
- Gourmet Kitchen
- Second Kitchen
- Gas Oven or Range
- Dishwasher
- Stainless Steel Appliances
- Upgraded Countertops
Flooring
- Wood
- Carpet
Bedrooms and Bathrooms
- 4 Bedrooms
- En-Suite Primary Bedroom
- En-Suite Bathroom
- Cedar Closet
- In-Law or Guest Suite
- Bathtub with Shower
Laundry
- Dryer
- Washer
Improved Basement
- Connecting Stairway
- Exterior Basement Entry
- Workshop
- Laundry in Basement
- Basement Windows
Outdoor Features
- Deck
- Patio
Schools
- Belvedere Elementary School
- Glasgow Middle School
- Justice High School
Utilities
- Forced Air Heating and Cooling System
- Ductless Heating Or Cooling System
- Natural Gas Water Heater
Community Details
- No Home Owners Association
- Lakewood Subdivision
Listing and Financial Details
- Tax Lot 30
- Assessor Parcel Number 0613 10 0030
Map
Home Values in the Area
Average Home Value in this Area
Tax History
| Year | Tax Paid | Tax Assessment Tax Assessment Total Assessment is a certain percentage of the fair market value that is determined by local assessors to be the total taxable value of land and additions on the property. | Land | Improvement |
|---|---|---|---|---|
| 2024 | $10,309 | $828,380 | $323,000 | $505,380 |
| 2023 | $9,582 | $797,210 | $323,000 | $474,210 |
| 2022 | $8,552 | $698,970 | $283,000 | $415,970 |
| 2021 | $8,226 | $660,120 | $273,000 | $387,120 |
| 2020 | $7,999 | $638,120 | $249,000 | $389,120 |
| 2019 | $7,709 | $612,660 | $249,000 | $363,660 |
| 2018 | $6,965 | $605,660 | $242,000 | $363,660 |
| 2017 | $7,108 | $576,080 | $233,000 | $343,080 |
| 2016 | $7,105 | $576,080 | $233,000 | $343,080 |
| 2015 | $6,573 | $550,670 | $233,000 | $317,670 |
| 2014 | -- | $518,480 | $221,000 | $297,480 |
Property History
| Date | Event | Price | Change | Sq Ft Price |
|---|---|---|---|---|
| 04/07/2025 04/07/25 | Pending | -- | -- | -- |
| 04/03/2025 04/03/25 | For Sale | $899,000 | -- | $406 / Sq Ft |
Deed History
| Date | Type | Sale Price | Title Company |
|---|---|---|---|
| Warranty Deed | $550,000 | -- |
Mortgage History
| Date | Status | Loan Amount | Loan Type |
|---|---|---|---|
| Open | $500,000 | New Conventional |
Similar Homes in Falls Church, VA
Source: Bright MLS
MLS Number: VAFX2220538
APN: 0613-10-0030
- 6340 Dogwood Place
- 3706 Quaint Acre Cir
- 4103 Mesa Way
- 6327 Everglades Dr
- 4026 Downing St
- 6424 Recreation Ln
- 4214 Pine Ln
- 6406 Holyoke Dr
- 6510 Oakwood Dr
- 6202 Parkhill Dr
- 3800 Powell Ln Unit 828
- 3800 Powell Ln Unit 703
- 3800 Powell Ln Unit 804
- 3800 Powell Ln Unit 727
- 6384 Lincolnia Rd
- 3747 Powell Ln
- 6206 Yellowstone Dr
- 6530 Oakwood Dr
- 3518 Pinetree Terrace
- 3416 Mansfield Rd
