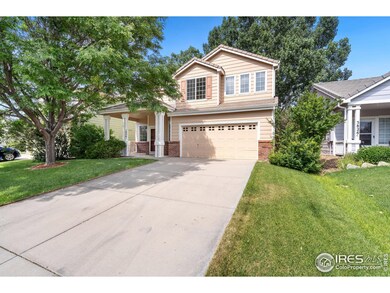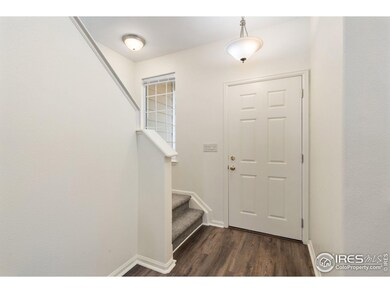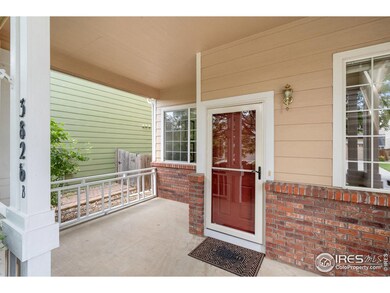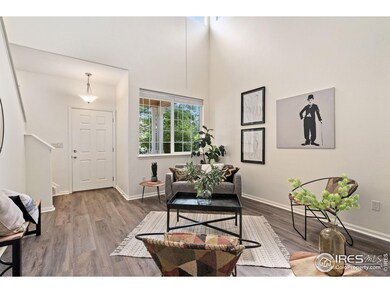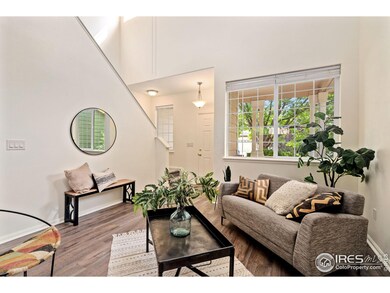
3826 Glenarbor Ln Unit B Fort Collins, CO 80524
Waterglen NeighborhoodHighlights
- Open Floorplan
- Loft
- Hiking Trails
- Fort Collins High School Rated A-
- Home Office
- 4-minute walk to Rabbit Brush Park
About This Home
As of November 2024From the moment you step onto the welcoming front porch, you will want to STAY! This home is located on a quiet cul-de-sac in a neighborhood with trails & parks including neighborhood Rabbit Brush Park which is close to the home and Traverse Park, a larger community park. You will love the vaulted ceilings & open floor plan. This 2-story invites you into the formal living room with vaulted ceiling and a double-sided gas fireplace. On the reverse side of the gas fireplace, you have a family room or formal dining area. The sun-filled kitchen has 42 in. cabinets with an eat-in area opening out to the backyard. Do not miss the spacious, upstairs loft with floor to ceiling shelving for your tv area/office/craft or exercise needs. You will also find on the upper level a primary bedroom with private bathroom, 2 more bedrooms and bathroom. Fully fenced backyard leading to greenspace behind the home! Enjoy the mature trees on the lot. (Bonus: the A/C hardly needs to be used for a good part of the summer because the west-facing back of the house is fully shaded in the afternoons.) All in a friendly neighborhood that is minutes from Old Town with easy access to I-25. HOA dues include the outdoor irrigation water (including sprinkler blow outs) ensuring a hassle-free lifestyle. Don't miss this opportunity to make this your new home!
Last Agent to Sell the Property
David Gustafson
Group Mulberry

Home Details
Home Type
- Single Family
Est. Annual Taxes
- $2,741
Year Built
- Built in 2001
Lot Details
- 4,400 Sq Ft Lot
- Cul-De-Sac
- Wood Fence
- Property is zoned LMN
HOA Fees
- $90 Monthly HOA Fees
Parking
- 2 Car Attached Garage
Home Design
- Wood Frame Construction
- Concrete Roof
Interior Spaces
- 1,928 Sq Ft Home
- 2-Story Property
- Open Floorplan
- Gas Fireplace
- Window Treatments
- Family Room
- Home Office
- Loft
Kitchen
- Electric Oven or Range
- Microwave
Flooring
- Carpet
- Luxury Vinyl Tile
Bedrooms and Bathrooms
- 3 Bedrooms
- Walk-In Closet
- Primary Bathroom is a Full Bathroom
Laundry
- Laundry on main level
- Washer and Dryer Hookup
Outdoor Features
- Patio
Schools
- Laurel Elementary School
- Lincoln Middle School
- Ft Collins High School
Utilities
- Central Air
- No Heating
- High Speed Internet
- Cable TV Available
Listing and Financial Details
- Assessor Parcel Number R1586912
Community Details
Overview
- Association fees include common amenities
- Waterglen Subdivision
Recreation
- Park
- Hiking Trails
Map
Home Values in the Area
Average Home Value in this Area
Property History
| Date | Event | Price | Change | Sq Ft Price |
|---|---|---|---|---|
| 11/12/2024 11/12/24 | Sold | $490,000 | -1.0% | $254 / Sq Ft |
| 08/14/2024 08/14/24 | Price Changed | $495,000 | -2.9% | $257 / Sq Ft |
| 06/28/2024 06/28/24 | For Sale | $510,000 | +133.9% | $265 / Sq Ft |
| 01/28/2019 01/28/19 | Off Market | $218,000 | -- | -- |
| 05/20/2014 05/20/14 | Sold | $218,000 | -2.2% | $115 / Sq Ft |
| 04/22/2014 04/22/14 | For Sale | $223,000 | -- | $118 / Sq Ft |
Tax History
| Year | Tax Paid | Tax Assessment Tax Assessment Total Assessment is a certain percentage of the fair market value that is determined by local assessors to be the total taxable value of land and additions on the property. | Land | Improvement |
|---|---|---|---|---|
| 2025 | $2,741 | $33,708 | $2,345 | $31,363 |
| 2024 | $2,741 | $33,708 | $2,345 | $31,363 |
| 2022 | $2,267 | $24,013 | $2,433 | $21,580 |
| 2021 | $2,291 | $24,704 | $2,503 | $22,201 |
| 2020 | $2,061 | $22,023 | $2,503 | $19,520 |
| 2019 | $2,069 | $22,023 | $2,503 | $19,520 |
| 2018 | $1,793 | $19,670 | $2,520 | $17,150 |
| 2017 | $1,787 | $19,670 | $2,520 | $17,150 |
| 2016 | $1,584 | $17,353 | $2,786 | $14,567 |
| 2015 | $1,573 | $17,900 | $2,790 | $15,110 |
| 2014 | -- | $14,830 | $2,790 | $12,040 |
Mortgage History
| Date | Status | Loan Amount | Loan Type |
|---|---|---|---|
| Open | $465,500 | New Conventional | |
| Closed | $465,500 | New Conventional | |
| Previous Owner | $152,500 | New Conventional | |
| Previous Owner | $174,400 | New Conventional | |
| Previous Owner | $187,150 | Purchase Money Mortgage | |
| Previous Owner | $155,000 | Purchase Money Mortgage | |
| Previous Owner | $37,000 | Credit Line Revolving | |
| Previous Owner | $178,887 | FHA | |
| Previous Owner | $10,500 | Credit Line Revolving | |
| Previous Owner | $178,386 | FHA |
Deed History
| Date | Type | Sale Price | Title Company |
|---|---|---|---|
| Warranty Deed | $490,000 | None Listed On Document | |
| Warranty Deed | $490,000 | None Listed On Document | |
| Warranty Deed | $218,000 | First American | |
| Warranty Deed | $197,000 | None Available | |
| Warranty Deed | $182,000 | Chicago Title Co | |
| Warranty Deed | $213,500 | Land Title Guarantee Company | |
| Warranty Deed | $188,840 | Stewart Title |
Similar Homes in Fort Collins, CO
Source: IRES MLS
MLS Number: 1012686
APN: 87044-05-239
- 1114 Berwick Ct
- 3815 Bonneymoore Dr
- 802 Waterglen Dr
- 820 Ridge Runner Dr
- 3437 Green Lake Dr
- 3419 Green Lake Dr
- 3425 Green Lake Dr
- 3250 Greenlake Dr
- 756 Three Forks Dr
- 3146 Tourmaline Place
- 3153 Tourmaline Place
- 3166 Robud Farms Dr
- 3160 Robud Farms Dr
- 3215 Robud Farms Dr
- 3209 Robud Farms
- 3182 Conquest St
- 3162 Conquest St
- 3203 Robud Farms Dr
- 3141 Tourmaline Place
- 3154 Robud Farms Dr

