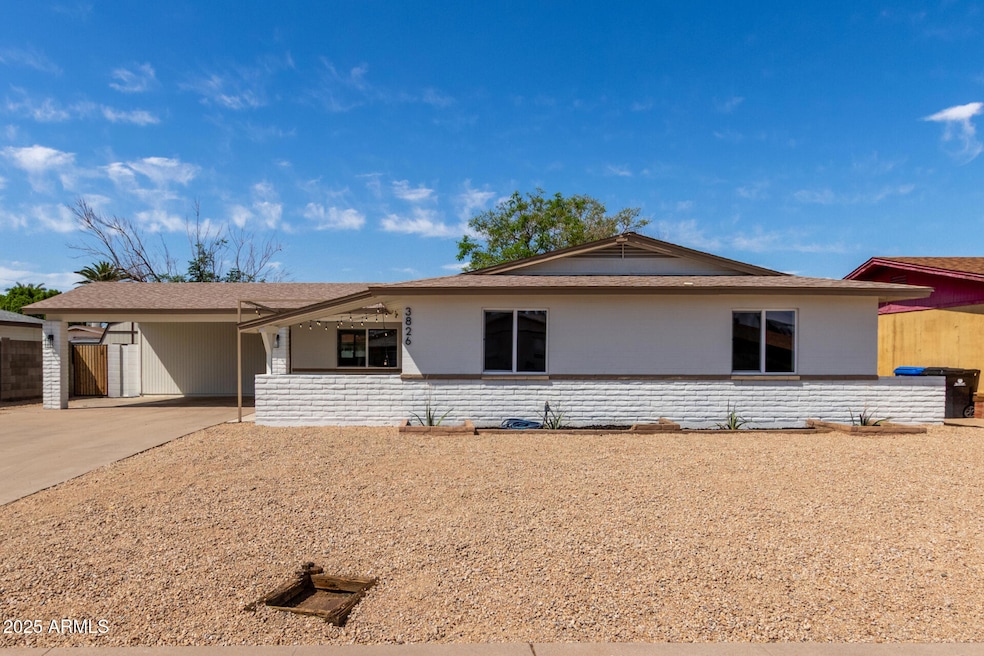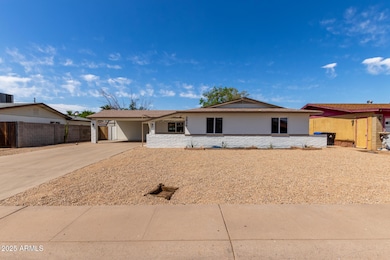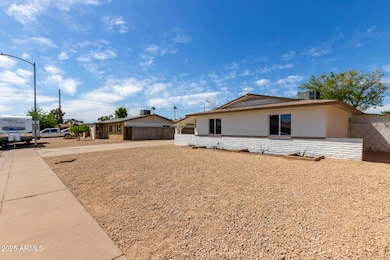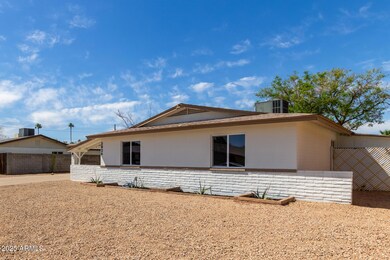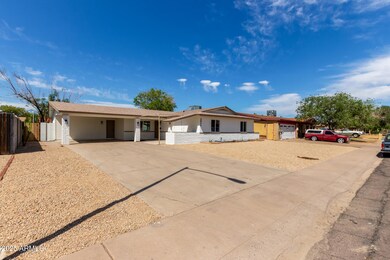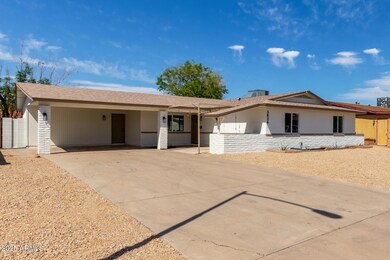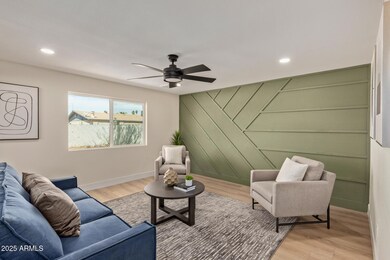
3826 W Davidson Ln Phoenix, AZ 85051
North Mountain Village NeighborhoodEstimated payment $2,250/month
Highlights
- Granite Countertops
- Eat-In Kitchen
- Cooling Available
- No HOA
- Dual Vanity Sinks in Primary Bathroom
- No Interior Steps
About This Home
Charming single-level Completely Remolded home in the popular Parkwood Subdivision is now available! Featuring a welcoming curb appeal and convenient carport parking. The interior showcases wood-look floors, recessed lighting, and an earthy palette. Cook delicious meals in the pristine kitchen displaying shaker cabinets for abundant storage, granite counters, SS appliances, and an island perfect for quick grabs. The main bedroom offers a closet & a private bathroom with an oversized dual sink vanity. Enjoy peaceful evenings in the sizable backyard! The landscape is low-care for easy living and there's an open storage area for added organization too. Bring your ideas to life in this lovely space and create your perfect oasis! Come check out this gem now!
Home Details
Home Type
- Single Family
Est. Annual Taxes
- $919
Year Built
- Built in 1968
Lot Details
- 7,619 Sq Ft Lot
- Block Wall Fence
- Wire Fence
- Grass Covered Lot
Parking
- 2 Carport Spaces
Home Design
- Brick Exterior Construction
- Composition Roof
- Block Exterior
Interior Spaces
- 1,494 Sq Ft Home
- 1-Story Property
- Ceiling Fan
- Washer and Dryer Hookup
Kitchen
- Kitchen Updated in 2025
- Eat-In Kitchen
- Breakfast Bar
- Built-In Microwave
- Kitchen Island
- Granite Countertops
Flooring
- Floors Updated in 2025
- Tile Flooring
Bedrooms and Bathrooms
- 3 Bedrooms
- Bathroom Updated in 2025
- Primary Bathroom is a Full Bathroom
- 2 Bathrooms
- Dual Vanity Sinks in Primary Bathroom
- Easy To Use Faucet Levers
Accessible Home Design
- Doors with lever handles
- No Interior Steps
Schools
- Cactus Wren Elementary School
- Cholla Middle School
- Cortez High School
Utilities
- Cooling Available
- Heating Available
- Plumbing System Updated in 2025
- Wiring Updated in 2025
- High Speed Internet
- Cable TV Available
Community Details
- No Home Owners Association
- Association fees include no fees
- Parkwood Subdivision Unit No. 4
Listing and Financial Details
- Tax Lot 40
- Assessor Parcel Number 149-39-200
Map
Home Values in the Area
Average Home Value in this Area
Tax History
| Year | Tax Paid | Tax Assessment Tax Assessment Total Assessment is a certain percentage of the fair market value that is determined by local assessors to be the total taxable value of land and additions on the property. | Land | Improvement |
|---|---|---|---|---|
| 2025 | $919 | $8,579 | -- | -- |
| 2024 | $901 | $8,170 | -- | -- |
| 2023 | $901 | $24,160 | $4,830 | $19,330 |
| 2022 | $870 | $18,400 | $3,680 | $14,720 |
| 2021 | $892 | $16,720 | $3,340 | $13,380 |
| 2020 | $868 | $15,470 | $3,090 | $12,380 |
| 2019 | $852 | $13,430 | $2,680 | $10,750 |
| 2018 | $828 | $12,460 | $2,490 | $9,970 |
| 2017 | $825 | $10,780 | $2,150 | $8,630 |
| 2016 | $811 | $9,930 | $1,980 | $7,950 |
| 2015 | $752 | $9,400 | $1,880 | $7,520 |
Property History
| Date | Event | Price | Change | Sq Ft Price |
|---|---|---|---|---|
| 04/25/2025 04/25/25 | For Sale | $390,000 | -- | $261 / Sq Ft |
Deed History
| Date | Type | Sale Price | Title Company |
|---|---|---|---|
| Warranty Deed | $200,000 | Teema Title & Escrow Agency | |
| Deed Of Distribution | -- | Pennington Law Pllc | |
| Warranty Deed | $86,500 | Fidelity Title |
Mortgage History
| Date | Status | Loan Amount | Loan Type |
|---|---|---|---|
| Open | $260,000 | New Conventional | |
| Previous Owner | $85,775 | FHA |
Similar Homes in Phoenix, AZ
Source: Arizona Regional Multiple Listing Service (ARMLS)
MLS Number: 6857102
APN: 149-39-200
- 3832 W Davidson Ln
- 3832 W Eva St
- 3901 W Davidson Ln
- 3801 W Barnes Ln Unit 4
- 3802 W Mission Ln
- 3739 W Mission Ln
- 9022 N 39th Ave
- 3846 W Hatcher Rd
- 3939 W Caron St
- 8833 N 39th Ave
- 3526 W Dunlap Ave Unit 161
- 3526 W Dunlap Ave Unit 163
- 3524 W Dunlap Ave Unit 112
- 3539 W Davidson Ln
- 3522 W Dunlap Ave Unit 176
- 3644 W Townley Ave
- 4129 W Caron St
- 3932 W Lawrence Ln
- 3744 W Malapai Dr
- 9607 N 41st Dr
