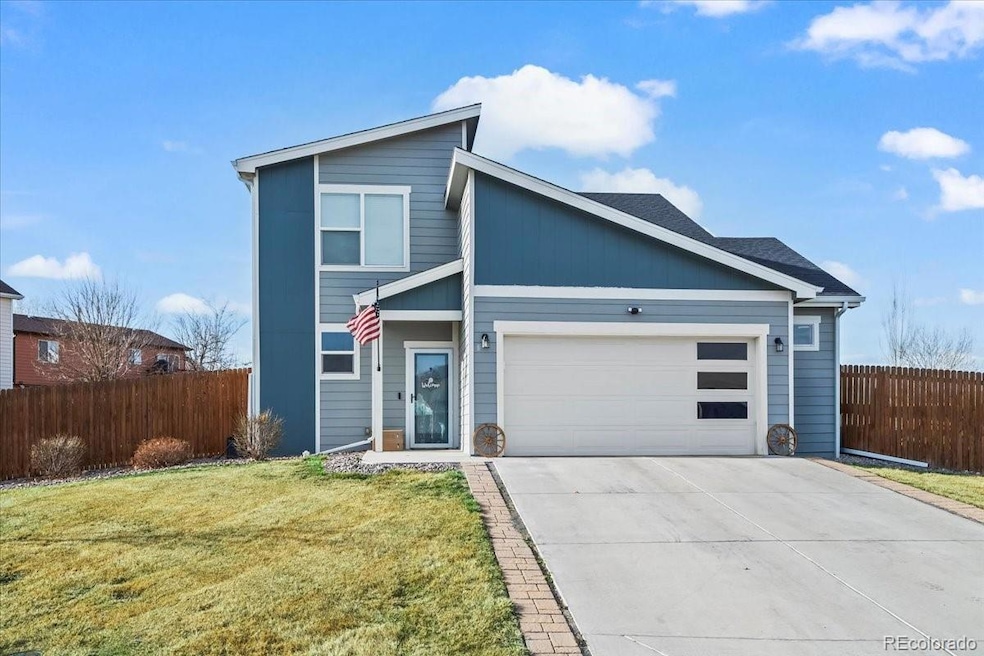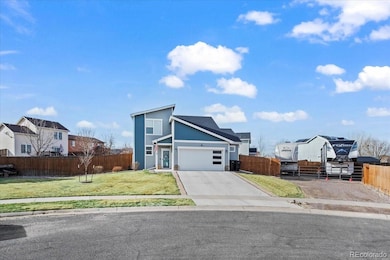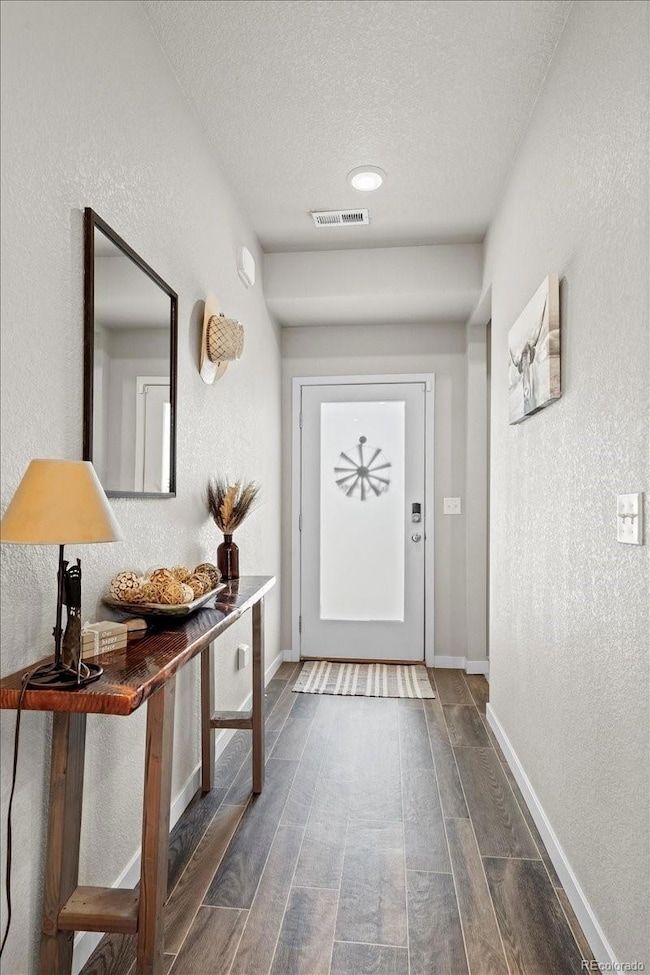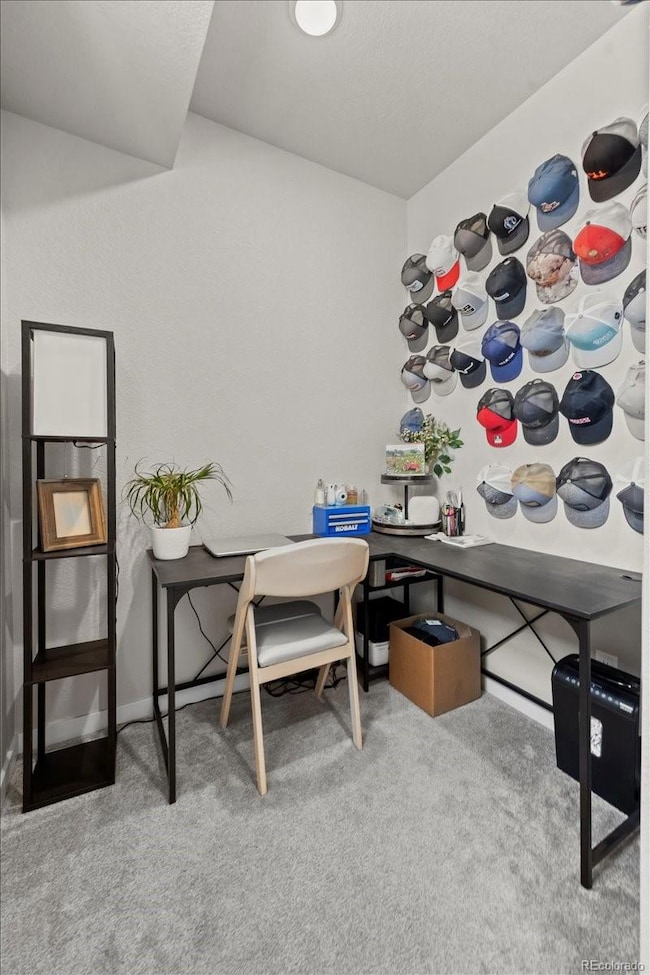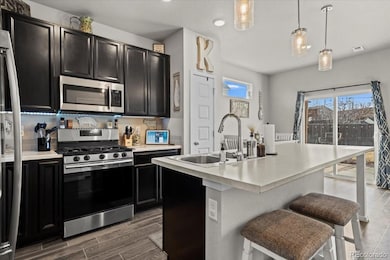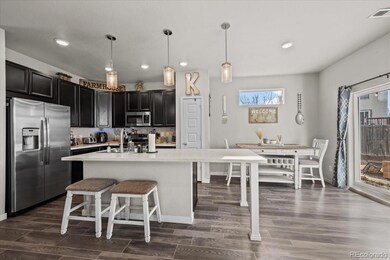
Estimated payment $2,857/month
Highlights
- Private Yard
- Home Office
- Oversized Parking
- No HOA
- 2 Car Attached Garage
- Eat-In Kitchen
About This Home
Attractive home with modern features throughout situated on a large corner lot in Hunters Reserve subdivision in Evans! Main level is open and light-filled with luxury vinyl plank flooring and a neutral colors. Flex space as you enter the front door of the home is a lovely space for home office. Kitchen has high-end stainless steel appliances, a full-size pantry, and a beautiful large kitchen island with space for seating. Access from the dining room out to the patio for pleasant outdoor living! Kitchen and dining room flow into the bright living room allowing for entertaining. The half bath and attached oversized heated 2.5 car garage completes the main level. Upstairs the primary bedroom boasts a private, en-suite bathroom with barn door, double sinks and a large walk-in closet. The two additional bedrooms are generously-sized and share a full bathroom, and the convenience of the laundry room is also on the upper floor. High efficiency furnace and tankless hot water heater. You'll enjoy the abundance of sunshine in the sweeping fully-fenced landscaped backyard with large patio! Spacious dog run that leads to the built-in dog kennel in the garage! Parking for your RV's, boats or toys with water and electricity in the additional gravel parking space in the backyard with secure fencing! Lot size over .25 of an acre within the city limits!! Location close to shopping, dining, parks, schools and much more
Listing Agent
RE/MAX Elevate Brokerage Email: tammymilano@elevatedrealestate.com,303-324-2340 License #991575

Home Details
Home Type
- Single Family
Est. Annual Taxes
- $2,346
Year Built
- Built in 2020
Lot Details
- 0.28 Acre Lot
- Dog Run
- Property is Fully Fenced
- Front and Back Yard Sprinklers
- Private Yard
Parking
- 2 Car Attached Garage
- Oversized Parking
Home Design
- Brick Exterior Construction
- Frame Construction
- Composition Roof
Interior Spaces
- 1,465 Sq Ft Home
- 2-Story Property
- Ceiling Fan
- Double Pane Windows
- Window Treatments
- Living Room
- Dining Room
- Home Office
- Fire and Smoke Detector
- Laundry Room
Kitchen
- Eat-In Kitchen
- Self-Cleaning Oven
- Range
- Dishwasher
- Disposal
Flooring
- Carpet
- Laminate
- Vinyl
Bedrooms and Bathrooms
- 3 Bedrooms
- Walk-In Closet
Eco-Friendly Details
- Energy-Efficient HVAC
- Energy-Efficient Thermostat
Schools
- Dos Rios Elementary School
- Brentwood Middle School
- Greeley West High School
Additional Features
- Patio
- Forced Air Heating and Cooling System
Community Details
- No Home Owners Association
- Hunters Reserve Subdivision
Listing and Financial Details
- Exclusions: Seller personal belonging, clothes washer, clothes dryer
- Assessor Parcel Number R8961638
Map
Home Values in the Area
Average Home Value in this Area
Tax History
| Year | Tax Paid | Tax Assessment Tax Assessment Total Assessment is a certain percentage of the fair market value that is determined by local assessors to be the total taxable value of land and additions on the property. | Land | Improvement |
|---|---|---|---|---|
| 2024 | $2,247 | $28,920 | $4,360 | $24,560 |
| 2023 | $2,247 | $29,200 | $4,400 | $24,800 |
| 2022 | $2,081 | $21,820 | $4,030 | $17,790 |
| 2021 | $2,147 | $22,450 | $4,150 | $18,300 |
| 2020 | $4 | $40 | $40 | $0 |
| 2019 | $9 | $40 | $40 | $0 |
Property History
| Date | Event | Price | Change | Sq Ft Price |
|---|---|---|---|---|
| 04/09/2025 04/09/25 | Price Changed | $477,700 | -2.5% | $326 / Sq Ft |
| 03/17/2025 03/17/25 | For Sale | $489,700 | +18.0% | $334 / Sq Ft |
| 12/09/2022 12/09/22 | Sold | $415,000 | -1.0% | $283 / Sq Ft |
| 11/09/2022 11/09/22 | Pending | -- | -- | -- |
| 10/14/2022 10/14/22 | Price Changed | $419,000 | -2.6% | $286 / Sq Ft |
| 10/06/2022 10/06/22 | For Sale | $430,000 | +42.7% | $294 / Sq Ft |
| 11/15/2020 11/15/20 | Off Market | $301,250 | -- | -- |
| 08/13/2020 08/13/20 | Sold | $301,250 | 0.0% | $212 / Sq Ft |
| 06/12/2020 06/12/20 | Price Changed | $301,250 | +1.2% | $212 / Sq Ft |
| 05/31/2020 05/31/20 | For Sale | $297,750 | -1.2% | $210 / Sq Ft |
| 05/31/2020 05/31/20 | Off Market | $301,250 | -- | -- |
| 04/13/2020 04/13/20 | For Sale | $297,750 | -- | $210 / Sq Ft |
Deed History
| Date | Type | Sale Price | Title Company |
|---|---|---|---|
| Special Warranty Deed | $301,250 | Land Title Guarantee Co |
Mortgage History
| Date | Status | Loan Amount | Loan Type |
|---|---|---|---|
| Open | $286,100 | New Conventional |
Similar Homes in Evans, CO
Source: REcolorado®
MLS Number: 8725330
APN: R8961638
- 3004 Quail St
- 2917 Park View Dr
- 3500 35th Ave Unit 193
- 3500 35th Ave Unit 3
- 3212 Red Tail Way
- 3228 Coyote Ln Unit 125
- 2515 Marina St
- 4025 27th Ave
- 3121 Swan Point Dr Unit 3121
- 2515 Park View Dr
- 2732 Coronado
- 3117 Foxtail Ln
- 4134 Mesquite Ln Unit 153
- 2706 Montego Bay
- 0 35th Ave
- 2614 Water Front St
- 4210 Cedar Ln
- 4205 Buffalo Trail
- 2704 Coronado
- 3104 Rock Point Ct
