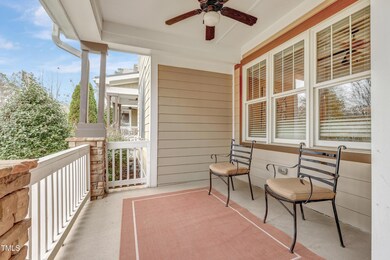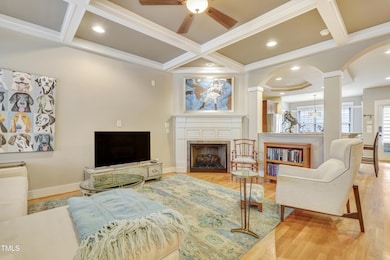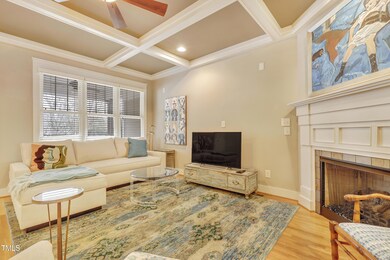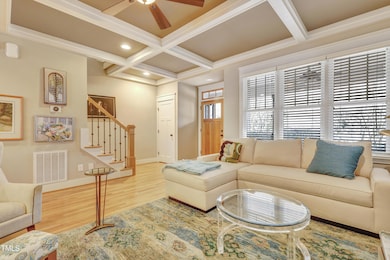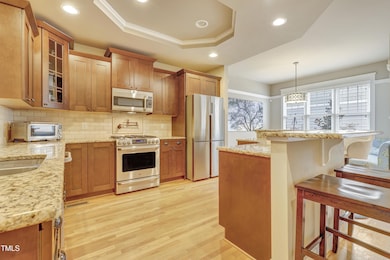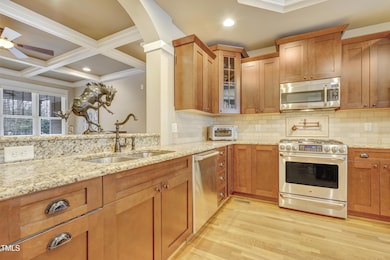
3827 SW Durham Dr Durham, NC 27707
Patterson Place NeighborhoodHighlights
- Craftsman Architecture
- Wood Flooring
- Granite Countertops
- Deck
- High Ceiling
- Enclosed patio or porch
About This Home
As of February 2025Welcome to this gorgeous Craftsman-Style townhome nestled in the highly sought-after Patterson Glen community. This home exudes charm, elegance, and modern convenience with every detail thoughtfully designed for comfort and style.
As you step inside, you'll be greeted by an open-concept living space bathed in natural light and featuring rich hardwood floors throughout. The living room boasts a cozy gas fireplace framed by elegant coffered ceilings, seamlessly flowing into the chef's kitchen through classic architectural arches.
The kitchen is a culinary dream, equipped with top-of-the-line stainless steel appliances, including a gas range with a pot-filler wall faucet and a brand-new refrigerator. Granite countertops, recessed lighting, a spacious island with a breakfast bar, and ample cabinet storage make this space as functional as it is beautiful. The main floor also offers a convenient half bath with a pedestal sink, a dining area just off the kitchen, and access to the private back porch.
Upstairs, you'll find a serene retreat in the spacious primary suite, complete with abundant closet space and a luxurious en suite bath featuring a garden jet tub, a separate glass-enclosed tile shower, and a dual vanity. Down the hall, the second bedroom serves as a versatile guest room or office space, accompanied by a well-appointed guest bathroom.
The outdoor space is perfect for entertaining or relaxing, with a covered back porch and a fenced yard offering both privacy and charm. Additional features include a detached garage and extra parking pad space behind the home.
Ideally located just minutes from Southpoint Mall, shopping, dining, and with easy access to I-40 and 15/501, this home combines luxury, convenience, and sophistication.
Don't miss the opportunity to tour this exceptional townhome—schedule your showing today!
Last Agent to Sell the Property
Bobby Taboada
Redfin Corporation License #298109

Townhouse Details
Home Type
- Townhome
Est. Annual Taxes
- $3,335
Year Built
- Built in 2009
Lot Details
- 2,614 Sq Ft Lot
- Fenced Yard
- Landscaped
- Garden
HOA Fees
- $260 Monthly HOA Fees
Parking
- 1 Car Garage
- Garage Door Opener
- Private Driveway
Home Design
- Craftsman Architecture
- Brick or Stone Mason
- Architectural Shingle Roof
- Stone
Interior Spaces
- 1,631 Sq Ft Home
- 2-Story Property
- Central Vacuum
- Bookcases
- Coffered Ceiling
- High Ceiling
- Combination Kitchen and Dining Room
- Scuttle Attic Hole
Kitchen
- Gas Range
- Microwave
- Dishwasher
- Granite Countertops
Flooring
- Wood
- Tile
Bedrooms and Bathrooms
- 2 Bedrooms
- Separate Shower in Primary Bathroom
- Bathtub
Laundry
- Laundry closet
- Dryer
- Washer
Home Security
Outdoor Features
- Deck
- Enclosed patio or porch
- Rain Gutters
Schools
- Creekside Elementary School
- Githens Middle School
- Jordan High School
Utilities
- Forced Air Zoned Heating and Cooling System
- Floor Furnace
- Electric Water Heater
- Cable TV Available
Listing and Financial Details
- Assessor Parcel Number 209152
Community Details
Overview
- Association fees include ground maintenance, maintenance structure
- Community Association Management Association, Phone Number (704) 371-8754
- Patterson Glen Subdivision
Security
- Fire and Smoke Detector
Map
Home Values in the Area
Average Home Value in this Area
Property History
| Date | Event | Price | Change | Sq Ft Price |
|---|---|---|---|---|
| 02/04/2025 02/04/25 | Sold | $410,000 | 0.0% | $251 / Sq Ft |
| 01/07/2025 01/07/25 | Pending | -- | -- | -- |
| 12/27/2024 12/27/24 | For Sale | $410,000 | -3.9% | $251 / Sq Ft |
| 12/14/2023 12/14/23 | Off Market | $426,500 | -- | -- |
| 06/08/2022 06/08/22 | Sold | $426,500 | +4.0% | $261 / Sq Ft |
| 05/10/2022 05/10/22 | Pending | -- | -- | -- |
| 05/04/2022 05/04/22 | For Sale | $410,000 | -- | $251 / Sq Ft |
Tax History
| Year | Tax Paid | Tax Assessment Tax Assessment Total Assessment is a certain percentage of the fair market value that is determined by local assessors to be the total taxable value of land and additions on the property. | Land | Improvement |
|---|---|---|---|---|
| 2024 | $3,848 | $275,893 | $60,000 | $215,893 |
| 2023 | $3,614 | $275,893 | $60,000 | $215,893 |
| 2022 | $3,531 | $275,893 | $60,000 | $215,893 |
| 2021 | $3,515 | $275,893 | $60,000 | $215,893 |
| 2020 | $3,432 | $275,893 | $60,000 | $215,893 |
| 2019 | $3,432 | $275,893 | $60,000 | $215,893 |
| 2018 | $3,534 | $260,493 | $55,000 | $205,493 |
| 2017 | $3,508 | $260,493 | $55,000 | $205,493 |
| 2016 | $3,389 | $260,493 | $55,000 | $205,493 |
| 2015 | $3,422 | $247,232 | $55,000 | $192,232 |
| 2014 | $3,422 | $247,232 | $55,000 | $192,232 |
Mortgage History
| Date | Status | Loan Amount | Loan Type |
|---|---|---|---|
| Open | $389,500 | New Conventional | |
| Previous Owner | $294,000 | Adjustable Rate Mortgage/ARM | |
| Previous Owner | $188,000 | Adjustable Rate Mortgage/ARM | |
| Previous Owner | $217,840 | New Conventional |
Deed History
| Date | Type | Sale Price | Title Company |
|---|---|---|---|
| Warranty Deed | $410,000 | None Listed On Document | |
| Warranty Deed | $426,500 | Fife Law Firm Pa | |
| Warranty Deed | $294,000 | None Available | |
| Warranty Deed | $263,000 | None Available | |
| Warranty Deed | $272,500 | None Available |
Similar Homes in Durham, NC
Source: Doorify MLS
MLS Number: 10068384
APN: 209152
- 4101 Five Oaks Dr Unit 40
- 4101 Five Oaks Dr Unit 19
- 4100 Five Oaks Dr Unit 50
- 4100 Five Oaks Dr Unit 37
- 5017 Pine Cone Dr
- 5105 Pine Cone Dr
- 4118 Pin Oak Dr
- 4420 Beechnut Ln
- 4308 Old Chapel Hill Rd
- 5404 Garrett Rd
- 5406 Garrett Rd
- 4117 Olde Coach Rd
- 4 Scottish Ln
- 5806 Woodberry Rd
- 3 Acornridge Ct
- 208 Clark Lake Rd
- 4307 Pope Rd
- 2123 Fountain Ridge Rd
- 9 Morgans Ridge Ln
- 12 Innisfree Dr

