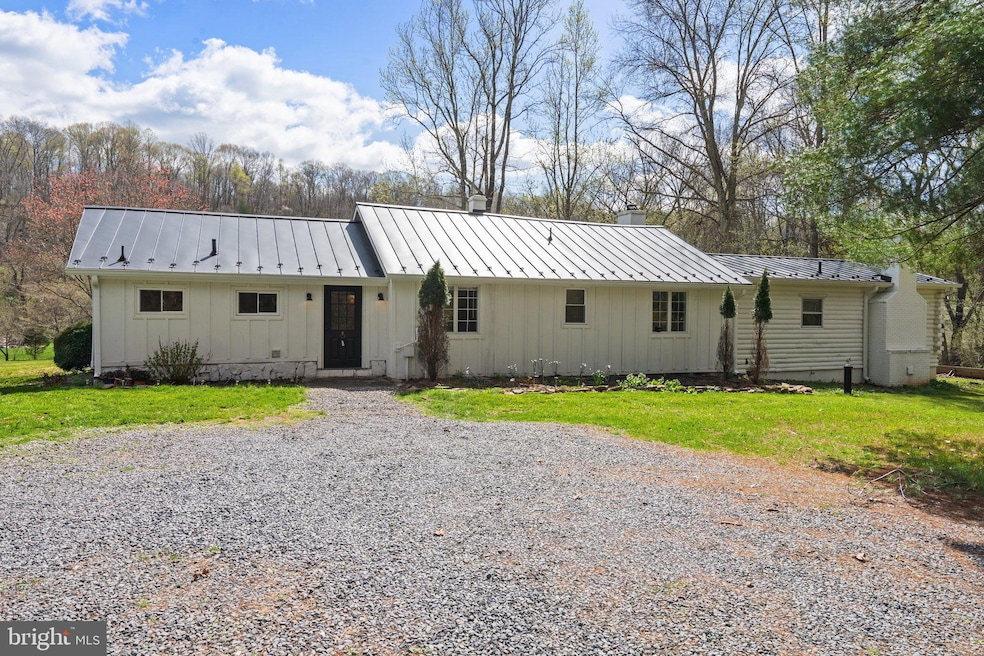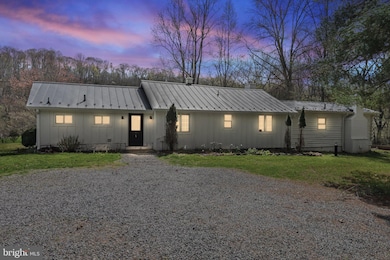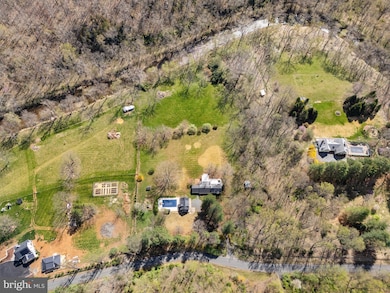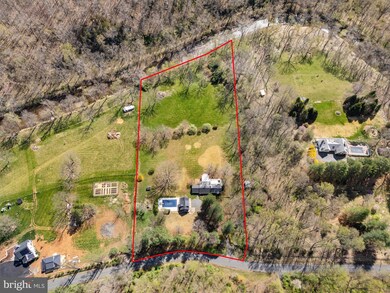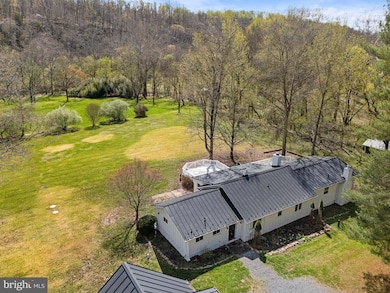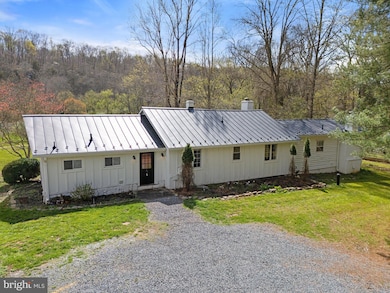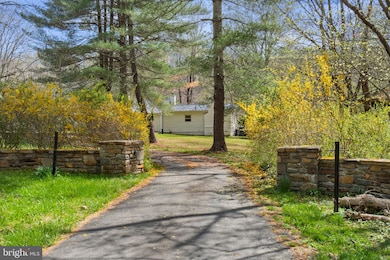
38271 Lime Kiln Rd Middleburg, VA 20117
Estimated payment $8,995/month
Highlights
- Private Pool
- Deck
- Contemporary Architecture
- Blue Ridge Middle School Rated A-
- Wood Burning Stove
- Stream or River on Lot
About This Home
Just listed in Middleburg, your personal country cottage awaits! Tastefully renovated 4 bedroom, 3 full bathroom main level living. You will love the exposed beams, hardwood floors, quartz countertops, and scenic lodge-style fireplace. This home boasts plenty of light from skylight windows, recessed lights, and two sliding doors. Enjoy outdoor living on the spacious deck and private salt pool. The detached 2-car garage has an additional 600 sq ft. living space which was added in 2022. It includes a balcony overlooking the pool and a full bath. Use it as an office, efficiency rental apartment, in-law suite, or workout studio. Starlink Internet is available. All of these amenities sit on a gracious 4.35 acres of open yard with aged trees neighboring the lengthy Goose Creek. This property offers the beauty listed above while being 10 miles or less from Purcellville, Middleburg, Leesburg, and the toll road. Schedule your showing today!
Home Details
Home Type
- Single Family
Est. Annual Taxes
- $7,810
Year Built
- Built in 1960
Lot Details
- 4.36 Acre Lot
- Partially Fenced Property
- Cleared Lot
- Partially Wooded Lot
- Property is zoned AR2
Parking
- 2 Car Detached Garage
- Front Facing Garage
- Driveway
Home Design
- Contemporary Architecture
- Cabin
- Architectural Shingle Roof
Interior Spaces
- 2,088 Sq Ft Home
- Property has 1 Level
- Built-In Features
- Beamed Ceilings
- Ceiling height of 9 feet or more
- Skylights
- Recessed Lighting
- 2 Fireplaces
- Wood Burning Stove
- Wood Burning Fireplace
- Entrance Foyer
- Living Room
- Dining Room
- Den
- Wood Flooring
- Crawl Space
Kitchen
- Electric Oven or Range
- Ice Maker
- Dishwasher
Bedrooms and Bathrooms
- 4 Main Level Bedrooms
- 3 Full Bathrooms
Laundry
- Laundry Room
- Laundry on main level
- Dryer
- Washer
Accessible Home Design
- Level Entry For Accessibility
Outdoor Features
- Private Pool
- Stream or River on Lot
- Balcony
- Deck
Schools
- Banneker Elementary School
- Blue Ridge Middle School
- Loudoun Valley High School
Utilities
- Forced Air Heating and Cooling System
- Well
- Electric Water Heater
- Perc Approved Septic
Community Details
- No Home Owners Association
Listing and Financial Details
- Assessor Parcel Number 428459930000
Map
Home Values in the Area
Average Home Value in this Area
Tax History
| Year | Tax Paid | Tax Assessment Tax Assessment Total Assessment is a certain percentage of the fair market value that is determined by local assessors to be the total taxable value of land and additions on the property. | Land | Improvement |
|---|---|---|---|---|
| 2024 | $7,811 | $902,980 | $305,100 | $597,880 |
| 2023 | $7,357 | $840,760 | $230,100 | $610,660 |
| 2022 | $6,050 | $679,780 | $190,100 | $489,680 |
| 2021 | $5,969 | $609,080 | $170,100 | $438,980 |
| 2020 | $4,853 | $468,890 | $163,500 | $305,390 |
| 2019 | $4,486 | $429,240 | $153,300 | $275,940 |
| 2018 | $4,720 | $435,030 | $153,300 | $281,730 |
| 2017 | $4,748 | $422,000 | $153,300 | $268,700 |
| 2016 | $4,910 | $428,790 | $0 | $0 |
| 2015 | $4,175 | $214,570 | $0 | $214,570 |
| 2014 | $3,406 | $194,020 | $0 | $194,020 |
Property History
| Date | Event | Price | Change | Sq Ft Price |
|---|---|---|---|---|
| 04/14/2025 04/14/25 | For Sale | $1,495,000 | +61.6% | $716 / Sq Ft |
| 12/16/2022 12/16/22 | Sold | $925,000 | -5.0% | $443 / Sq Ft |
| 11/08/2022 11/08/22 | Pending | -- | -- | -- |
| 10/21/2022 10/21/22 | Price Changed | $974,000 | -2.5% | $466 / Sq Ft |
| 10/05/2022 10/05/22 | For Sale | $999,000 | +54.9% | $478 / Sq Ft |
| 04/10/2020 04/10/20 | Sold | $644,989 | 0.0% | $309 / Sq Ft |
| 03/01/2020 03/01/20 | Pending | -- | -- | -- |
| 02/25/2020 02/25/20 | For Sale | $644,989 | +26.3% | $309 / Sq Ft |
| 03/21/2016 03/21/16 | Sold | $510,607 | -7.0% | $266 / Sq Ft |
| 01/29/2016 01/29/16 | Pending | -- | -- | -- |
| 01/07/2016 01/07/16 | Price Changed | $549,000 | 0.0% | $286 / Sq Ft |
| 01/01/2016 01/01/16 | Rented | $1,500 | 0.0% | -- |
| 11/29/2015 11/29/15 | Under Contract | -- | -- | -- |
| 10/07/2015 10/07/15 | For Rent | $1,500 | +50.0% | -- |
| 05/21/2015 05/21/15 | Rented | $1,000 | 0.0% | -- |
| 05/21/2015 05/21/15 | Under Contract | -- | -- | -- |
| 05/09/2015 05/09/15 | For Rent | $1,000 | 0.0% | -- |
| 04/21/2015 04/21/15 | Price Changed | $595,000 | -8.5% | $310 / Sq Ft |
| 02/27/2015 02/27/15 | For Sale | $650,000 | -- | $339 / Sq Ft |
Deed History
| Date | Type | Sale Price | Title Company |
|---|---|---|---|
| Warranty Deed | $925,000 | First American Title | |
| Warranty Deed | $644,989 | Metropolitan Title Llc | |
| Warranty Deed | $530,000 | Attorney |
Mortgage History
| Date | Status | Loan Amount | Loan Type |
|---|---|---|---|
| Open | $1,050,000 | New Conventional | |
| Previous Owner | $511,400 | Stand Alone Refi Refinance Of Original Loan | |
| Previous Owner | $515,991 | New Conventional | |
| Previous Owner | $30,000 | Commercial | |
| Previous Owner | $484,350 | New Conventional | |
| Previous Owner | $503,500 | New Conventional |
Similar Homes in Middleburg, VA
Source: Bright MLS
MLS Number: VALO2093532
APN: 428-45-9930
- 38528 Lime Kiln Rd
- 20808 Wild Goose Ln
- 0 Lime Kiln Rd Unit VALO2066116
- 22077 Oatlands Rd
- 20233 Shelburne Glebe Rd
- 20276 Cockerill Rd
- 0 Chudleigh Farm Ln Unit VALO2070086
- 0 Chudleigh Farm Ln Unit VALO2059504
- 38684 Mount Gilead Rd
- 37120 Devon Wick Ln
- 21497 Hibbs Bridge Rd
- 20011 Pleasant Meadow Ln
- 22915 Cobb House Rd
- 23128 Cobb House Rd
- 38101 Hunts End Place
- 19411 Shelburne Glebe Rd
- 20544 Beaverdam Bridge Rd
- 20960 Beaverdam Bridge Rd
- 36610 Philomont Rd
- 39070 Little River Turnpike
