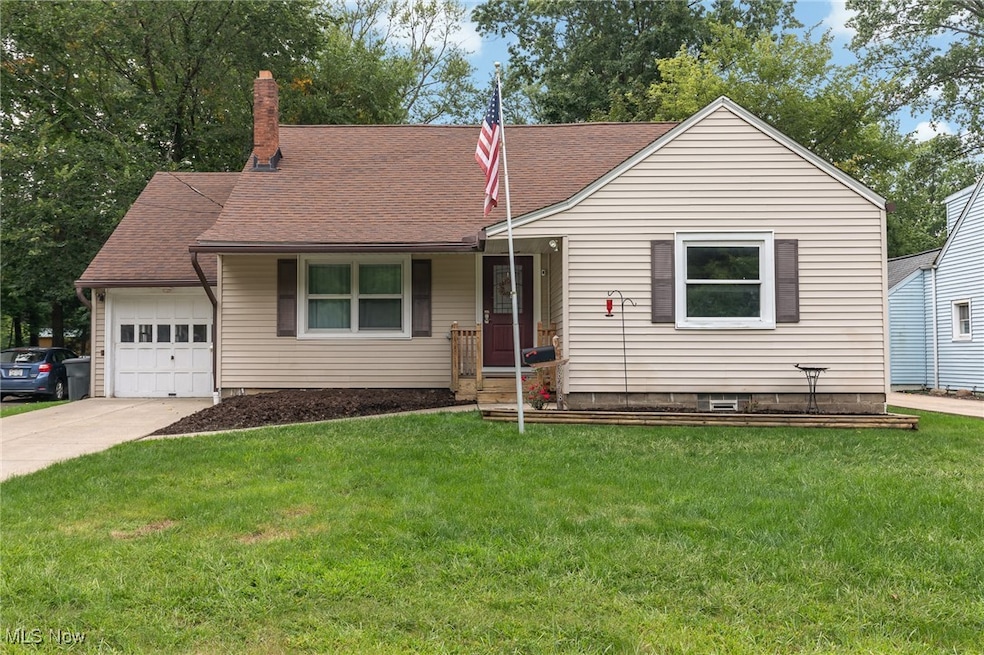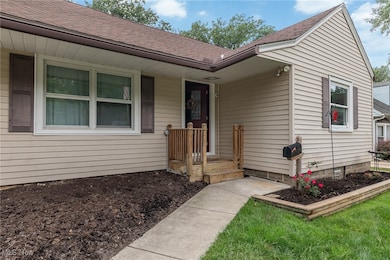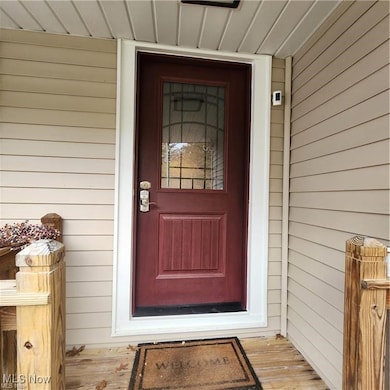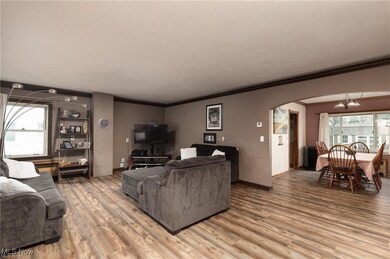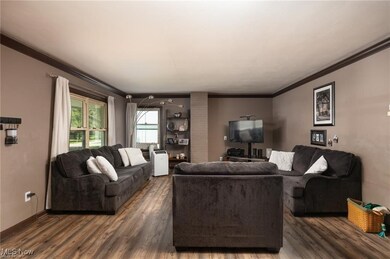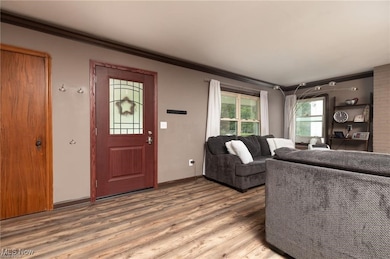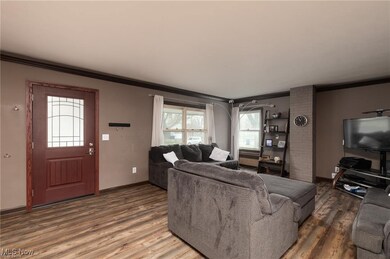
38278 Roselawn Ave Willoughby, OH 44094
Downtown Willoughby NeighborhoodEstimated payment $1,848/month
Highlights
- No HOA
- 1 Car Attached Garage
- Bungalow
- Front Porch
- Window Unit Cooling System
- Ceiling Fan
About This Home
Here's your chance to live in this highly desired neighborhood near downtown Willoughby. Step inside to an open and spacious living room, featuring warm tones, dark wood trim, and LVT flooring that flows seamlessly into the dining room area. Your updated kitchen boasts beautiful wood cabinetry, Corian countertops, and stainless steel appliances, with a Jenn-air double oven and stovetop. There is a bonus room off the kitchen, just waiting for your ideas! Two bedrooms and a full bath complete the first floor. Head upstairs to a huge carpeted bedroom and a full bath. Plenty of options....master suite or use as a double bedroom? Your tree-lined backyard offers you privacy and a perfect place to cook out, sit around the fire pit, and just relax on fall nights. Large shed stays! Basement waterproofing done by Ohio State Waterproofing, will be completed prior to closing, with a transferable warranty! New Boiler (2024)! POS on order! Hurry and schedule your showing before this one is gone!
Listing Agent
Platinum Real Estate Brokerage Email: terrip2567@gmail.com 440-954-2989 License #2015003028

Home Details
Home Type
- Single Family
Est. Annual Taxes
- $4,799
Year Built
- Built in 1941
Parking
- 1 Car Attached Garage
Home Design
- Bungalow
- Fiberglass Roof
- Asphalt Roof
- Aluminum Siding
- Vinyl Siding
Interior Spaces
- 1,544 Sq Ft Home
- 2-Story Property
- Ceiling Fan
Kitchen
- Built-In Oven
- Cooktop
- Microwave
- Dishwasher
- Disposal
Bedrooms and Bathrooms
- 3 Bedrooms | 2 Main Level Bedrooms
- 2 Full Bathrooms
Unfinished Basement
- Basement Fills Entire Space Under The House
- Laundry in Basement
Utilities
- Window Unit Cooling System
- Radiator
- Heating System Uses Gas
- Hot Water Heating System
Additional Features
- Front Porch
- 9,148 Sq Ft Lot
Community Details
- No Home Owners Association
Listing and Financial Details
- Assessor Parcel Number 27-A-019-B-00-007-0
Map
Home Values in the Area
Average Home Value in this Area
Tax History
| Year | Tax Paid | Tax Assessment Tax Assessment Total Assessment is a certain percentage of the fair market value that is determined by local assessors to be the total taxable value of land and additions on the property. | Land | Improvement |
|---|---|---|---|---|
| 2023 | $6,617 | $69,890 | $14,880 | $55,010 |
| 2022 | $4,291 | $69,890 | $14,880 | $55,010 |
| 2021 | $4,311 | $69,890 | $14,880 | $55,010 |
| 2020 | $4,203 | $60,770 | $12,940 | $47,830 |
| 2019 | $3,899 | $60,770 | $12,940 | $47,830 |
| 2018 | $3,697 | $52,880 | $19,050 | $33,830 |
| 2017 | $3,556 | $52,880 | $19,050 | $33,830 |
| 2016 | $3,543 | $52,880 | $19,050 | $33,830 |
| 2015 | $3,439 | $52,880 | $19,050 | $33,830 |
| 2014 | $3,203 | $51,890 | $19,050 | $32,840 |
| 2013 | $3,205 | $51,890 | $19,050 | $32,840 |
Property History
| Date | Event | Price | Change | Sq Ft Price |
|---|---|---|---|---|
| 03/24/2025 03/24/25 | For Sale | $259,900 | -- | $168 / Sq Ft |
Deed History
| Date | Type | Sale Price | Title Company |
|---|---|---|---|
| Interfamily Deed Transfer | -- | None Available | |
| Interfamily Deed Transfer | -- | None Available | |
| Deed | $92,000 | -- |
Mortgage History
| Date | Status | Loan Amount | Loan Type |
|---|---|---|---|
| Previous Owner | $151,540 | FHA | |
| Previous Owner | $153,400 | Fannie Mae Freddie Mac | |
| Previous Owner | $50,000 | Credit Line Revolving | |
| Previous Owner | $99,800 | Stand Alone Second | |
| Previous Owner | $37,950 | Credit Line Revolving | |
| Previous Owner | $39,400 | Credit Line Revolving | |
| Previous Owner | $97,400 | Unknown |
Similar Homes in Willoughby, OH
Source: MLS Now
MLS Number: 5109160
APN: 27-A-019-B-00-007
- 4879 Oakdale Ave
- 4939 Glenwood Ave
- 4644 Wood St
- 4729 Waldamere Ave
- 38038 Ridge Rd
- 0 River St
- 4459 St Johns Bluff Ln
- 4343 Literary Ln
- 4349 Literary Ln
- 4670 Figgie Dr
- 4139 Buckeye Ave
- 4025 Church St
- V/L Vine #46 St
- V/L Vine #48 St
- V/L Vine #47 St
- V/L Vine #49 St
- V/L Vine #50 St
- 4271 Kirtland Rd
- 7265 Markell Rd
- 5240 Robinhood Dr
