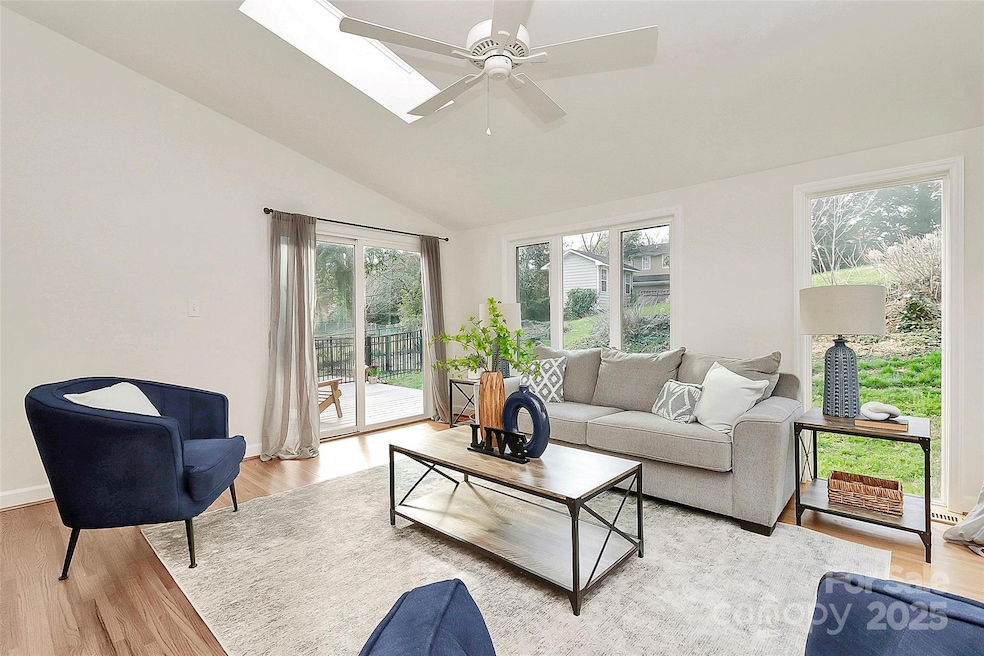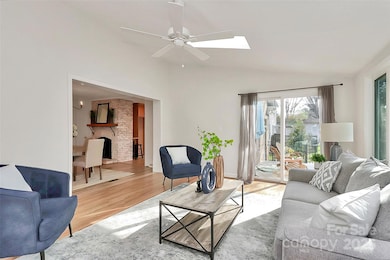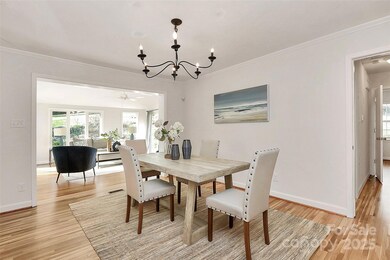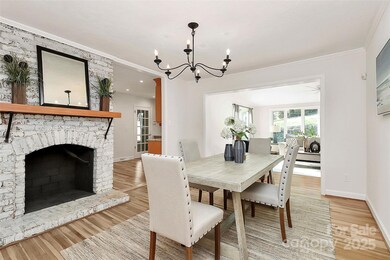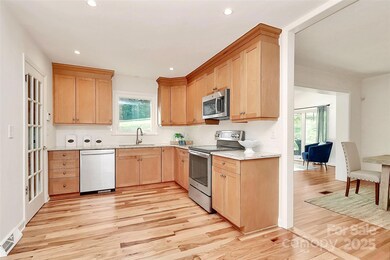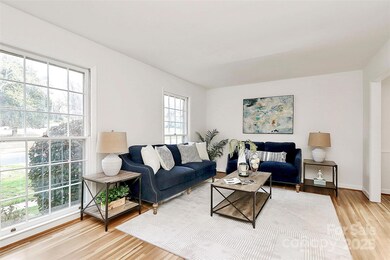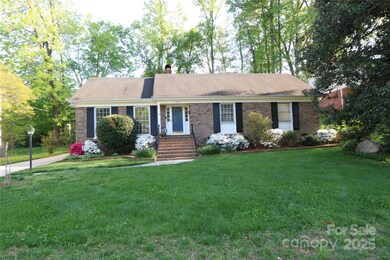
3828 Chandworth Rd Charlotte, NC 28210
Beverly Woods NeighborhoodEstimated payment $4,505/month
Highlights
- Open Floorplan
- Deck
- Ranch Style House
- Beverly Woods Elementary Rated A-
- Wooded Lot
- Wood Flooring
About This Home
Desirable, community oriented neighborhood in Southpark! This move-in ready home, situated on quiet dead end street, features many updates, including two totally remodeled full baths, a sunroom addition & two decks 2015, refinished hardwoods 2025, a recently painted interior, new air ductwork 2023, new HVAC 2022, Tankless water heater 2021, new sunroom roof 2022, and new plumbing in baths & partial at kitchen. The entry foyer opens to the spacious living room, with large windows providing lots of sunlight. The family room, used as a dining room, has a charming fireplace & is conveniently located between the kitchen & sunroom. The centrally located kitchen was recently updated with hardwood floors, SS sink, SS appliances - fridge 2025 & granite countertops. Floor-to-ceiling windows/doors & skylights, in the sunroom, offer great natural light & access to both decks. The laundry room, located off the kitchen, serves as a mudroom. Landscaping updates 2025. See attachments for updates.
Co-Listing Agent
C-A-RE Realty Brokerage Email: DonAnthonyRealty@gmail.com License #175062
Home Details
Home Type
- Single Family
Est. Annual Taxes
- $4,558
Year Built
- Built in 1966
Lot Details
- Lot Dimensions are 84' x 191' x 12' x 72' x 201'
- Chain Link Fence
- Back Yard Fenced
- Sloped Lot
- Cleared Lot
- Wooded Lot
- Property is zoned N1-A, R100
Home Design
- Ranch Style House
- Four Sided Brick Exterior Elevation
Interior Spaces
- Open Floorplan
- Wired For Data
- Ceiling Fan
- Skylights
- Wood Burning Fireplace
- Window Screens
- Entrance Foyer
- Family Room with Fireplace
- Crawl Space
- Pull Down Stairs to Attic
- Home Security System
Kitchen
- Electric Oven
- Self-Cleaning Oven
- Electric Range
- Microwave
- Plumbed For Ice Maker
- Dishwasher
- Disposal
Flooring
- Wood
- Tile
Bedrooms and Bathrooms
- 3 Main Level Bedrooms
- Mirrored Closets Doors
- 2 Full Bathrooms
Laundry
- Laundry Room
- Electric Dryer Hookup
Parking
- Driveway
- 4 Open Parking Spaces
Outdoor Features
- Deck
Schools
- Beverly Woods Elementary School
- Carmel Middle School
- South Mecklenburg High School
Utilities
- Central Air
- Heating System Uses Natural Gas
- Tankless Water Heater
- Cable TV Available
Community Details
- Voluntary home owners association
- Beverly Woods Subdivision
Listing and Financial Details
- Assessor Parcel Number 179-097-38
Map
Home Values in the Area
Average Home Value in this Area
Tax History
| Year | Tax Paid | Tax Assessment Tax Assessment Total Assessment is a certain percentage of the fair market value that is determined by local assessors to be the total taxable value of land and additions on the property. | Land | Improvement |
|---|---|---|---|---|
| 2023 | $4,558 | $581,700 | $325,000 | $256,700 |
| 2022 | $4,156 | $417,700 | $210,000 | $207,700 |
| 2021 | $4,145 | $417,700 | $210,000 | $207,700 |
| 2020 | $4,138 | $417,700 | $210,000 | $207,700 |
| 2019 | $4,122 | $417,700 | $210,000 | $207,700 |
| 2018 | $3,407 | $254,100 | $135,000 | $119,100 |
| 2017 | $3,352 | $254,100 | $135,000 | $119,100 |
| 2016 | $3,343 | $242,300 | $135,000 | $107,300 |
| 2015 | $3,178 | $242,300 | $135,000 | $107,300 |
| 2014 | $3,459 | $264,500 | $150,000 | $114,500 |
Property History
| Date | Event | Price | Change | Sq Ft Price |
|---|---|---|---|---|
| 04/09/2025 04/09/25 | Price Changed | $739,000 | -2.1% | $427 / Sq Ft |
| 03/20/2025 03/20/25 | Price Changed | $755,000 | -2.3% | $436 / Sq Ft |
| 03/06/2025 03/06/25 | Price Changed | $772,500 | -90.0% | $447 / Sq Ft |
| 03/06/2025 03/06/25 | Price Changed | $7,725,000 | +871.7% | $4,465 / Sq Ft |
| 02/25/2025 02/25/25 | For Sale | $795,000 | -- | $460 / Sq Ft |
Deed History
| Date | Type | Sale Price | Title Company |
|---|---|---|---|
| Warranty Deed | $161,500 | -- |
Mortgage History
| Date | Status | Loan Amount | Loan Type |
|---|---|---|---|
| Open | $221,568 | New Conventional | |
| Closed | $238,400 | Unknown | |
| Closed | $29,770 | Stand Alone Second | |
| Closed | $79,900 | Credit Line Revolving | |
| Closed | $149,922 | Unknown | |
| Closed | $16,000 | Unknown | |
| Closed | $153,400 | No Value Available |
Similar Homes in Charlotte, NC
Source: Canopy MLS (Canopy Realtor® Association)
MLS Number: 4215813
APN: 179-097-38
- 3916 Riverbend Rd
- 7520 Whistlestop Rd
- 3827 Bramwyck Dr
- 3830 Lovett Cir
- 3911 Kitley Place
- 6711 Conservatory Ln
- 3808 Severn Ave
- 4124 Sherbrooke Dr
- 4001 Glenfall Ave
- 6910 Green Turtle Dr
- 6036 Sharon Acres Rd
- 5901 Quail Hollow Rd Unit G
- 5909 Quail Hollow Rd Unit B
- 5903 Quail Hollow Rd Unit D
- 3614 Champaign St
- 5807 Sharon Rd Unit A
- 4132 Sulkirk Rd
- 3038 Northampton Dr
- 8011 Greencastle Dr
- 5929 Quail Hollow Rd Unit B
