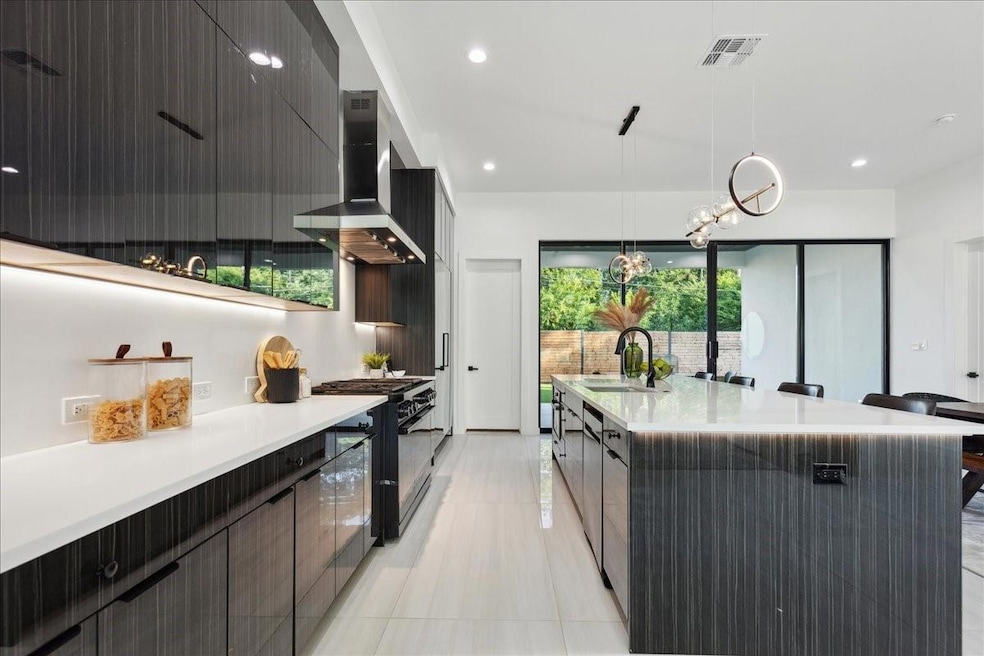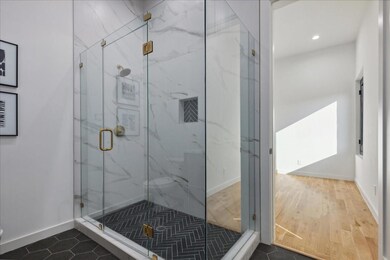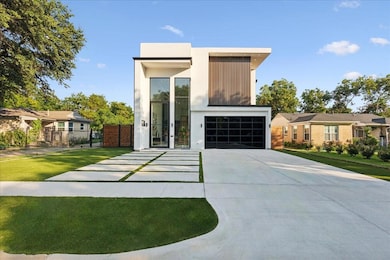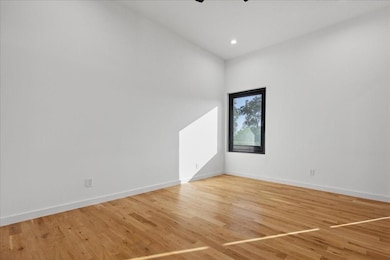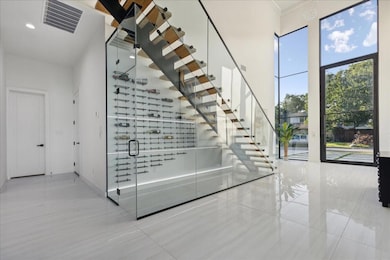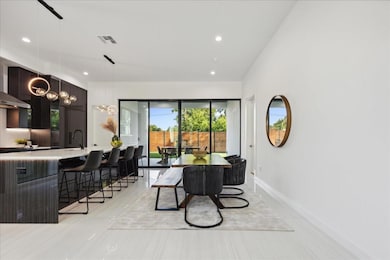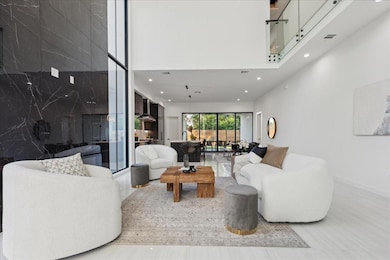
3828 Eaton Dr Dallas, TX 75220
Midway Hollow NeighborhoodHighlights
- New Construction
- Open Floorplan
- Contemporary Architecture
- Built-In Refrigerator
- Fireplace in Bedroom
- Vaulted Ceiling
About This Home
As of November 2024Step into a world of modern luxury with this breathtaking 4,700 sq ft gem! Greeted by soaring 23-foot ceilings and dazzling custom lighting, you’ll feel right at home in this 5-bedroom, 4 full bath, and 2 powder bath masterpiece. Whether you’re basking in the sun in one of the two outdoor living areas, enjoying the spacious backyard, or rinsing off in the outdoor shower, this home has it all—and there’s even an option to add a pool! Get cozy by one of the 4 fireplaces or host epic movie nights in the oversized media room. Nestled in the heart of Dallas, this home combines convenience with elegance, boasting $125,000 worth of custom glass and window work. The primary bedroom features a huge custom closet, and the gourmet kitchen comes complete with a built-in refrigerator and wine storage under the stairs. Don’t miss out on this exceptional property—your dream home awaits!
Last Agent to Sell the Property
Agency Dallas Park Cities, LLC Brokerage Phone: 915-999-6364 License #0691979

Co-Listed By
Agency Dallas Park Cities, LLC Brokerage Phone: 915-999-6364 License #0794603
Home Details
Home Type
- Single Family
Est. Annual Taxes
- $34,729
Year Built
- Built in 2024 | New Construction
Lot Details
- 9,017 Sq Ft Lot
- Wood Fence
- Cleared Lot
- Private Yard
- Back Yard
Parking
- 2-Car Garage with one garage door
- Parking Accessed On Kitchen Level
- Lighted Parking
- Front Facing Garage
- Side by Side Parking
- Epoxy
- Garage Door Opener
Home Design
- Contemporary Architecture
- Slab Foundation
- Stucco
Interior Spaces
- 4,700 Sq Ft Home
- 2-Story Property
- Open Floorplan
- Sound System
- Wired For A Flat Screen TV
- Built-In Features
- Dry Bar
- Vaulted Ceiling
- Decorative Lighting
- Decorative Fireplace
- Electric Fireplace
- Family Room with Fireplace
- 4 Fireplaces
Kitchen
- Eat-In Kitchen
- Plumbed For Gas In Kitchen
- Gas Range
- Microwave
- Built-In Refrigerator
- Dishwasher
- Kitchen Island
- Granite Countertops
- Disposal
Flooring
- Wood
- Ceramic Tile
Bedrooms and Bathrooms
- 5 Bedrooms
- Fireplace in Bedroom
- Walk-In Closet
- Double Vanity
Home Security
- Prewired Security
- Fire and Smoke Detector
Outdoor Features
- Outdoor Shower
- Covered patio or porch
- Outdoor Fireplace
- Exterior Lighting
- Rain Gutters
Schools
- Walnuthill Elementary School
- Cary Middle School
- Jefferson High School
Utilities
- Central Heating and Cooling System
- Individual Gas Meter
- High Speed Internet
- Cable TV Available
Community Details
- Berkshire Subdivision
Listing and Financial Details
- Legal Lot and Block 26 / 5085
- Assessor Parcel Number 00000358699000000
- $5,163 per year unexempt tax
Map
Home Values in the Area
Average Home Value in this Area
Property History
| Date | Event | Price | Change | Sq Ft Price |
|---|---|---|---|---|
| 11/15/2024 11/15/24 | Sold | -- | -- | -- |
| 10/05/2024 10/05/24 | Pending | -- | -- | -- |
| 09/29/2024 09/29/24 | For Sale | $1,640,000 | +311.0% | $349 / Sq Ft |
| 03/03/2023 03/03/23 | Sold | -- | -- | -- |
| 02/03/2023 02/03/23 | Pending | -- | -- | -- |
| 01/23/2023 01/23/23 | For Sale | $399,000 | -- | $390 / Sq Ft |
Tax History
| Year | Tax Paid | Tax Assessment Tax Assessment Total Assessment is a certain percentage of the fair market value that is determined by local assessors to be the total taxable value of land and additions on the property. | Land | Improvement |
|---|---|---|---|---|
| 2023 | $34,729 | $225,000 | $225,000 | $0 |
| 2022 | $6,740 | $268,490 | $0 | $0 |
| 2021 | $6,147 | $233,010 | $200,000 | $33,010 |
| 2020 | $6,321 | $233,010 | $200,000 | $33,010 |
| 2019 | $4,979 | $175,000 | $150,000 | $25,000 |
| 2018 | $3,671 | $135,000 | $100,000 | $35,000 |
| 2017 | $3,671 | $135,000 | $100,000 | $35,000 |
| 2016 | $3,263 | $120,000 | $75,000 | $45,000 |
| 2015 | $2,655 | $121,020 | $55,000 | $66,020 |
| 2014 | $2,655 | $96,790 | $45,000 | $51,790 |
Mortgage History
| Date | Status | Loan Amount | Loan Type |
|---|---|---|---|
| Open | $1,606,333 | Construction | |
| Previous Owner | $1,165,000 | Construction | |
| Previous Owner | $88,000 | Purchase Money Mortgage | |
| Previous Owner | $57,000 | Seller Take Back | |
| Closed | $0 | Assumption |
Deed History
| Date | Type | Sale Price | Title Company |
|---|---|---|---|
| Deed | -- | Capital Title | |
| Deed | -- | -- | |
| Warranty Deed | -- | None Listed On Document | |
| Warranty Deed | -- | None Available | |
| Interfamily Deed Transfer | -- | None Available | |
| Vendors Lien | -- | Hftc | |
| Warranty Deed | -- | -- |
Similar Homes in Dallas, TX
Source: North Texas Real Estate Information Systems (NTREIS)
MLS Number: 20741381
APN: 00000358699000000
- 3819 Eaton Dr
- 3905 Hawick Ln
- 3832 Lenel Dr
- 3749 Almazan Dr
- 3752 Bolivar Dr
- 3819 Wemdon Dr
- 3813 Cortez Dr
- 3862 Cortez Dr
- 3725 Bolivar Dr
- 3761 Cortez Dr
- 3868 Cortez Dr
- 3737 Cortez Dr
- 3884 Cortez Dr
- 3731 Cortez Dr
- 3895 Cortez Dr
- 3880 Durango Dr
- 3851 Durango Dr
- 9459 Green Terrace Dr
- 3842 Davila Dr
- 3850 Davila Dr
