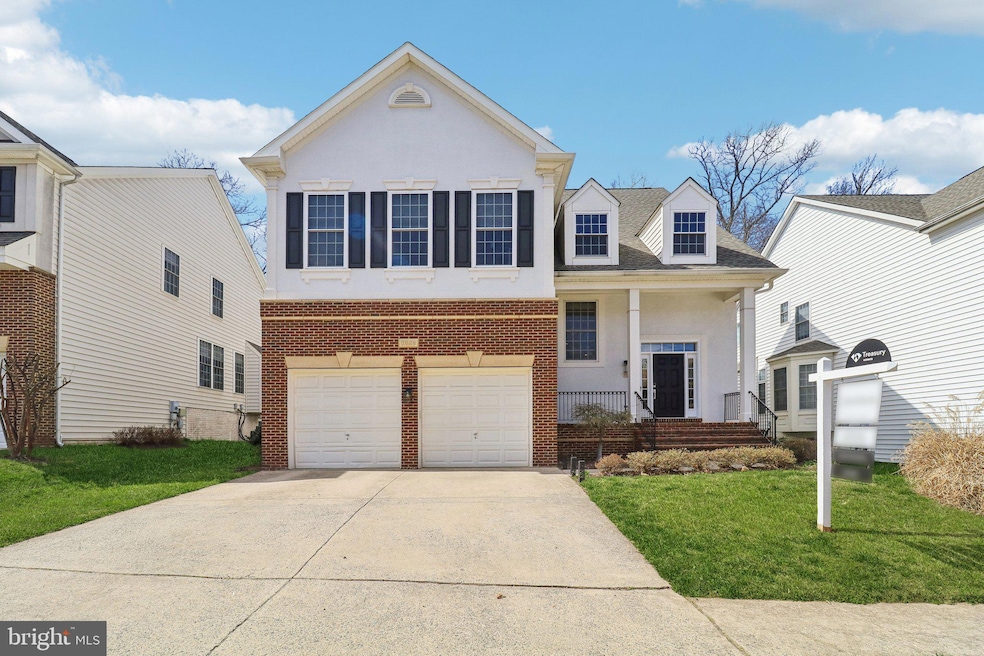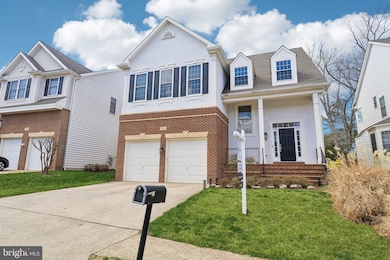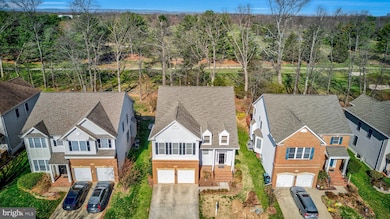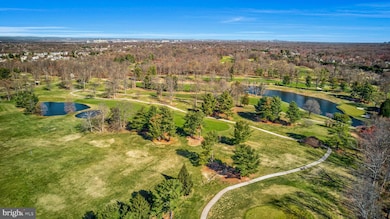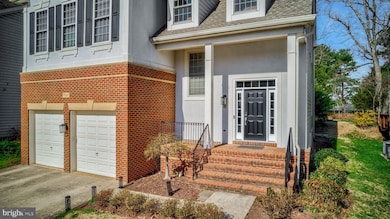
3828 Highland Oaks Dr Fairfax, VA 22033
Estimated payment $8,427/month
Highlights
- Golf Course View
- Open Floorplan
- Clubhouse
- Navy Elementary Rated A
- Colonial Architecture
- Deck
About This Home
Nestled on a private, quiet street, this beautifully updated colonial home offers a rare opportunity to live in a serene setting with expansive views of the International Country Club Golf Course. With new flooring and fresh paint throughout (2024), an updated kitchen and bathrooms (2024), this home is move-in ready!
The main level features an open living space with new LVP flooring, a gourmet kitchen with stainless steel appliances, granite countertops, and elegant finishes. The family room offers a cozy fireplace, perfect for relaxing.
Upstairs, you'll find four generously sized bedrooms and three full baths, while the walkout lower level includes a fifth bedroom, a den, and a large rec room—ideal for guests, a home office, or extra living space.
Recent upgrades include new patio doors in the sunroom and basement (2022), a new HVAC system (2023), a new water heater (2024), built-in sound system, and two EV chargers.
Located near shopping centers, major commuter routes (Rt 50, I-66), the airport, and a hospital, this home offers the perfect blend of classic charm, modern convenience, and an exceptional location. Don't miss this incredible opportunity!
Home Details
Home Type
- Single Family
Est. Annual Taxes
- $12,608
Year Built
- Built in 2000
Lot Details
- 5,875 Sq Ft Lot
- Cul-De-Sac
- No Through Street
- Premium Lot
- Backs to Trees or Woods
- Property is zoned 303
HOA Fees
- $120 Monthly HOA Fees
Parking
- 2 Car Attached Garage
- Garage Door Opener
Property Views
- Golf Course
- Woods
Home Design
- Colonial Architecture
- Bump-Outs
- Brick Exterior Construction
- Block Foundation
- Composition Roof
- Stucco
Interior Spaces
- Property has 3 Levels
- Open Floorplan
- Crown Molding
- Two Story Ceilings
- Ceiling Fan
- 2 Fireplaces
- Fireplace With Glass Doors
- Window Treatments
- Bay Window
- Family Room
- Combination Kitchen and Living
- Sitting Room
- Dining Room
- Game Room
- Sun or Florida Room
- Wood Flooring
Kitchen
- Double Oven
- Cooktop
- Microwave
- Ice Maker
- Dishwasher
- Upgraded Countertops
- Disposal
Bedrooms and Bathrooms
- En-Suite Primary Bedroom
- En-Suite Bathroom
- Whirlpool Bathtub
Laundry
- Laundry on upper level
- Washer and Dryer Hookup
Partially Finished Basement
- Walk-Up Access
- Rear Basement Entry
Outdoor Features
- Deck
- Brick Porch or Patio
Schools
- Chantilly High School
Utilities
- Forced Air Heating and Cooling System
- Natural Gas Water Heater
Listing and Financial Details
- Tax Lot 235
- Assessor Parcel Number 0452 16 0235
Community Details
Overview
- Association fees include pool(s)
- Highland Oaks HOA
- Highland Oaks Subdivision, Breton Floorplan
Amenities
- Clubhouse
Recreation
- Tennis Courts
- Community Basketball Court
- Community Playground
- Community Pool
- Jogging Path
Map
Home Values in the Area
Average Home Value in this Area
Tax History
| Year | Tax Paid | Tax Assessment Tax Assessment Total Assessment is a certain percentage of the fair market value that is determined by local assessors to be the total taxable value of land and additions on the property. | Land | Improvement |
|---|---|---|---|---|
| 2024 | $11,991 | $1,035,080 | $308,000 | $727,080 |
| 2023 | $11,520 | $1,020,820 | $308,000 | $712,820 |
| 2022 | $10,327 | $903,130 | $288,000 | $615,130 |
| 2021 | $9,805 | $835,510 | $288,000 | $547,510 |
| 2020 | $9,244 | $781,040 | $273,000 | $508,040 |
| 2019 | $9,125 | $771,040 | $263,000 | $508,040 |
| 2018 | $8,788 | $764,140 | $262,000 | $502,140 |
| 2017 | $4,445 | $764,140 | $262,000 | $502,140 |
| 2016 | $8,804 | $759,940 | $262,000 | $497,940 |
| 2015 | $8,481 | $759,940 | $262,000 | $497,940 |
| 2014 | $7,977 | $716,360 | $251,000 | $465,360 |
Property History
| Date | Event | Price | Change | Sq Ft Price |
|---|---|---|---|---|
| 04/12/2025 04/12/25 | Pending | -- | -- | -- |
| 03/27/2025 03/27/25 | For Sale | $1,300,000 | +72.2% | $315 / Sq Ft |
| 09/30/2016 09/30/16 | Sold | $755,000 | -1.8% | $203 / Sq Ft |
| 07/22/2016 07/22/16 | Pending | -- | -- | -- |
| 06/24/2016 06/24/16 | For Sale | $769,000 | -- | $207 / Sq Ft |
Deed History
| Date | Type | Sale Price | Title Company |
|---|---|---|---|
| Deed | -- | -- | |
| Deed | $580,000 | -- |
Mortgage History
| Date | Status | Loan Amount | Loan Type |
|---|---|---|---|
| Open | $600,000 | New Conventional | |
| Closed | $623,000 | New Conventional | |
| Closed | $614,570 | No Value Available | |
| Closed | -- | No Value Available | |
| Previous Owner | $558,750 | New Conventional | |
| Previous Owner | $260,000 | New Conventional |
Similar Homes in Fairfax, VA
Source: Bright MLS
MLS Number: VAFX2229050
APN: 0452-16-0235
- 3824 Highland Oaks Dr
- 12924 Ridgemist Ln
- 12945 Grays Pointe Rd Unit 12945C
- 13111 Cross Keys Ct
- 4111 Meadow Hill Ln
- 12925 U S 50
- 13232 Pleasantview Ln
- 13219 Pleasantview Ln
- 3743 Sudley Ford Ct
- 4056 Laar Ct
- 4023 Middle Ridge Dr
- 4214 Plaza Ln
- 4201 Marble Ln
- 4212 Majestic Ln
- 3759 Mazewood Ln
- 3449 Fawn Wood Ln
- 3760 Mazewood Ln
- 13378 Brookfield Ct
- 13324 Foxhole Dr
- 13129 Pennypacker Ln
