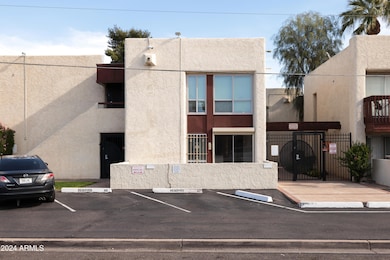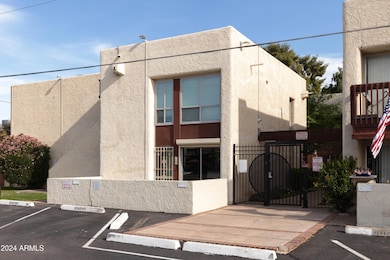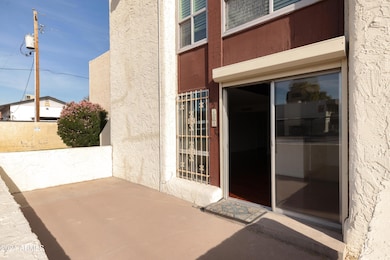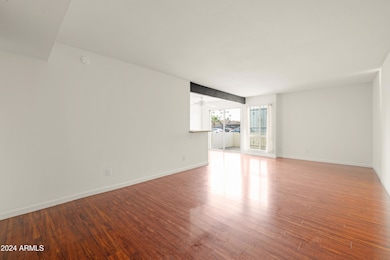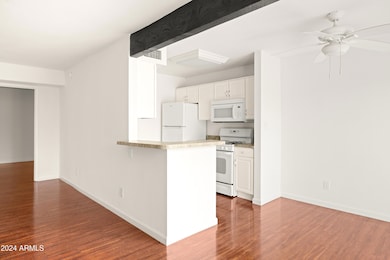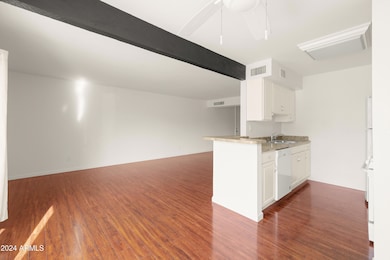
3828 N 32nd St Unit 104 Phoenix, AZ 85018
Camelback East Village NeighborhoodEstimated payment $1,317/month
Total Views
16,839
1
Bed
1
Bath
735
Sq Ft
$252
Price per Sq Ft
Highlights
- Heated Spa
- Cooling Available
- Heating Available
- Phoenix Coding Academy Rated A
- Coin Laundry
- 1-Story Property
About This Home
This private ground level unit has easy access parking right next to the attached patio. Great location with easy access to Arcadia, Biltmore and Central Phoenix. Open floorplan with upgraded wood floors. Feel the pride of ownership in this perfect pad.
Townhouse Details
Home Type
- Townhome
Est. Annual Taxes
- $346
Year Built
- Built in 1967
Lot Details
- 709 Sq Ft Lot
- Block Wall Fence
HOA Fees
- $255 Monthly HOA Fees
Parking
- 1 Open Parking Space
Home Design
- Wood Frame Construction
- Built-Up Roof
- Stucco
Interior Spaces
- 735 Sq Ft Home
- 1-Story Property
Kitchen
- Gas Cooktop
- Built-In Microwave
- Laminate Countertops
Bedrooms and Bathrooms
- 1 Bedroom
- 1 Bathroom
Pool
- Heated Spa
- Private Pool
- Fence Around Pool
Schools
- Larry C Kennedy Elementary And Middle School
- Camelback High School
Utilities
- Cooling Available
- Heating Available
Listing and Financial Details
- Tax Lot 104
- Assessor Parcel Number 119-01-065
Community Details
Overview
- Association fees include roof repair, insurance, sewer, ground maintenance, front yard maint, gas, trash, water, roof replacement, maintenance exterior
- Osselaer Association, Phone Number (602) 740-8979
- Fairmont Gardens Condominiums Subdivision
Amenities
- Coin Laundry
Recreation
- Community Pool
Map
Create a Home Valuation Report for This Property
The Home Valuation Report is an in-depth analysis detailing your home's value as well as a comparison with similar homes in the area
Home Values in the Area
Average Home Value in this Area
Tax History
| Year | Tax Paid | Tax Assessment Tax Assessment Total Assessment is a certain percentage of the fair market value that is determined by local assessors to be the total taxable value of land and additions on the property. | Land | Improvement |
|---|---|---|---|---|
| 2025 | $346 | $3,010 | -- | -- |
| 2024 | $342 | $2,867 | -- | -- |
| 2023 | $342 | $12,260 | $2,450 | $9,810 |
| 2022 | $327 | $6,910 | $1,380 | $5,530 |
| 2021 | $339 | $6,130 | $1,220 | $4,910 |
| 2020 | $331 | $5,380 | $1,070 | $4,310 |
| 2019 | $329 | $4,670 | $930 | $3,740 |
| 2018 | $321 | $3,780 | $750 | $3,030 |
| 2017 | $308 | $3,260 | $650 | $2,610 |
| 2016 | $296 | $3,260 | $650 | $2,610 |
| 2015 | $276 | $2,500 | $500 | $2,000 |
Source: Public Records
Property History
| Date | Event | Price | Change | Sq Ft Price |
|---|---|---|---|---|
| 02/28/2025 02/28/25 | Price Changed | $185,000 | -2.6% | $252 / Sq Ft |
| 12/21/2024 12/21/24 | For Sale | $190,000 | -- | $259 / Sq Ft |
Source: Arizona Regional Multiple Listing Service (ARMLS)
Deed History
| Date | Type | Sale Price | Title Company |
|---|---|---|---|
| Interfamily Deed Transfer | -- | Fidelity National Title | |
| Interfamily Deed Transfer | -- | Fidelity National Title | |
| Interfamily Deed Transfer | -- | -- | |
| Warranty Deed | -- | Lawyers Title Of Arizona Inc |
Source: Public Records
Mortgage History
| Date | Status | Loan Amount | Loan Type |
|---|---|---|---|
| Closed | $32,150 | Purchase Money Mortgage |
Source: Public Records
Similar Homes in Phoenix, AZ
Source: Arizona Regional Multiple Listing Service (ARMLS)
MLS Number: 6796739
APN: 119-01-065
Nearby Homes
- 3828 N 32nd St Unit 120
- 3828 N 32nd St Unit 104
- 3102 E Clarendon Ave Unit 210
- 3154 E Clarendon Ave
- 3642 N 31st St
- 3022 E Weldon Ave
- 3820 N 30th St
- 3828 N 30th St
- 2944 E Clarendon Ave
- 3441 N 31st St Unit 118
- 2912 E Clarendon Ave
- 3009 E Whitton Ave
- 4141 N 31st St Unit 404
- 4141 N 31st St Unit 326
- 4141 N 31st St Unit 405
- 4141 N 31st St Unit 215
- 4141 N 31st St Unit 414
- 3402 N 32nd St Unit 116
- 3402 N 32nd St Unit 118
- 3033 E Devonshire Ave Unit 3003

