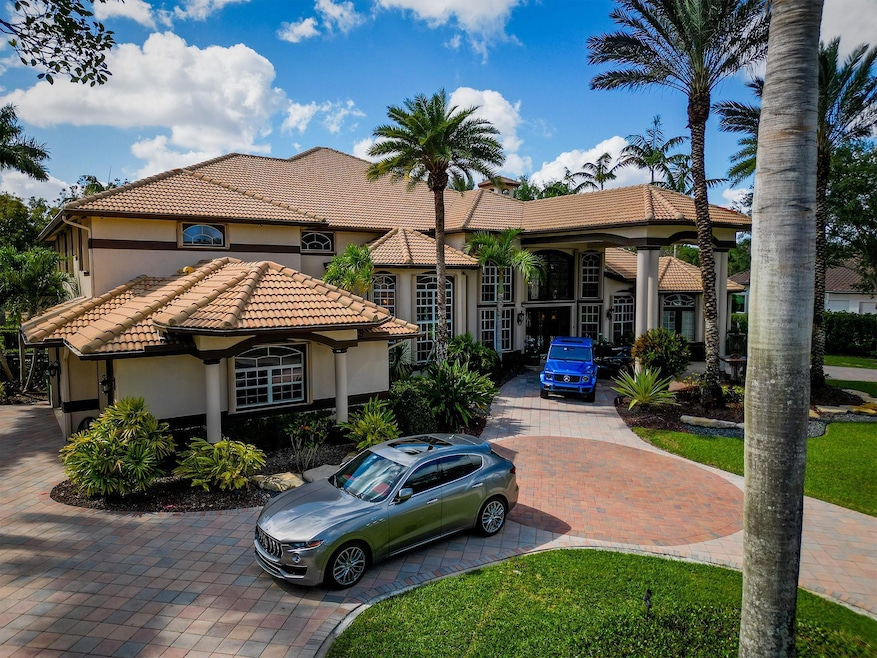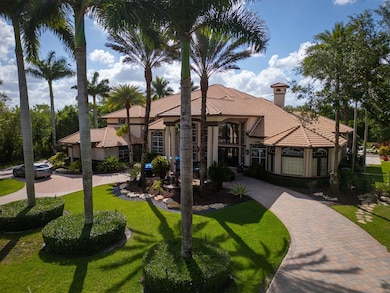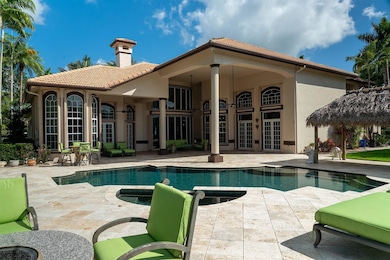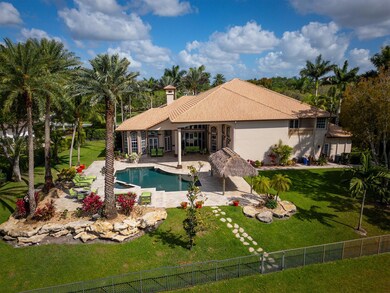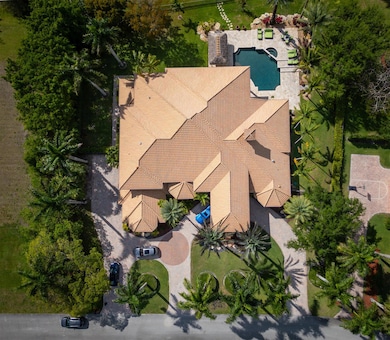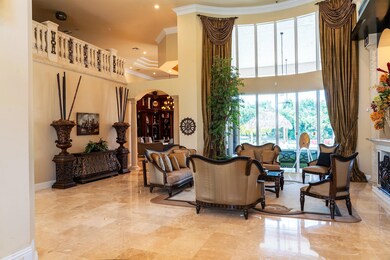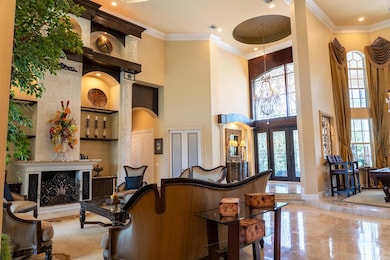
3828 Pine Lake Dr Weston, FL 33332
The Ridges NeighborhoodEstimated payment $41,057/month
Highlights
- 200 Feet of Waterfront
- Home Theater
- Sauna
- Manatee Bay Elementary School Rated A
- Heated Pool
- Gated Community
About This Home
Prestigious Windmill Lakes Estate recently upgraded, must-see estate offers 9,214 SqFt total of luxurious living, gated community renowned for its exclusivity. Priced to sell, fully furnished & turnkey, cash buyers only with motivated seller & quick closing available. Grand circular driveway and porte-cochere lead to stunning entryway elegance. Soaring 22-ft ceilings, 7 bedrooms, 6.5 baths, new gourmet kitchen, custom office, movie theater, bar, exercise room, sauna, & game room provide every comfort. Enjoy a heated pool, spa, Tiki Hut, & fire pit, surrounded by lush tropical landscaping on a private acre+ lot. Located in Weston, a top national city, offers access to top-tier public & private school options & an array of cultural & recreational amenities, ensuring an unmatched lifestyle.
Home Details
Home Type
- Single Family
Est. Annual Taxes
- $34,439
Year Built
- Built in 2004
Lot Details
- 1.05 Acre Lot
- 200 Feet of Waterfront
- Lake Front
- Southeast Facing Home
- Fenced
- Sprinkler System
- Property is zoned RE
HOA Fees
- $863 Monthly HOA Fees
Parking
- 3 Car Attached Garage
- Garage Door Opener
- Circular Driveway
Property Views
- Lake
- Pool
Home Design
- Mediterranean Architecture
- Barrel Roof Shape
Interior Spaces
- 7,657 Sq Ft Home
- 2-Story Property
- Wet Bar
- Furnished
- High Ceiling
- Ceiling Fan
- Decorative Fireplace
- Bay Window
- Arched Windows
- French Doors
- Great Room
- Family Room
- Sitting Room
- Formal Dining Room
- Home Theater
- Den
- Recreation Room
- Utility Room
- Sauna
Kitchen
- Breakfast Area or Nook
- Breakfast Bar
- Built-In Oven
- Gas Range
- Microwave
- Dishwasher
- Kitchen Island
Flooring
- Wood
- Marble
Bedrooms and Bathrooms
- 7 Bedrooms | 3 Main Level Bedrooms
- Closet Cabinetry
- Walk-In Closet
- Bidet
- Dual Sinks
- Jettted Tub and Separate Shower in Primary Bathroom
Laundry
- Laundry Room
- Dryer
- Washer
Home Security
- Hurricane or Storm Shutters
- Fire and Smoke Detector
Pool
- Heated Pool
- Spa
Outdoor Features
- Balcony
- Open Patio
Utilities
- Central Heating and Cooling System
- Septic Tank
- Cable TV Available
Listing and Financial Details
- Assessor Parcel Number 503925040150
Community Details
Overview
- Windmill Lake Estates 141 Subdivision
Recreation
- Tennis Courts
Security
- Gated Community
Map
Home Values in the Area
Average Home Value in this Area
Tax History
| Year | Tax Paid | Tax Assessment Tax Assessment Total Assessment is a certain percentage of the fair market value that is determined by local assessors to be the total taxable value of land and additions on the property. | Land | Improvement |
|---|---|---|---|---|
| 2025 | $34,439 | $1,980,420 | -- | -- |
| 2024 | $33,562 | $1,923,080 | -- | -- |
| 2023 | $33,562 | $1,867,070 | $0 | $0 |
| 2022 | $31,437 | $1,812,690 | $0 | $0 |
| 2021 | $31,181 | $1,759,900 | $274,300 | $1,485,600 |
| 2020 | $30,876 | $1,746,080 | $274,300 | $1,471,780 |
| 2019 | $31,067 | $1,701,090 | $274,300 | $1,426,790 |
| 2018 | $31,922 | $1,792,270 | $274,300 | $1,517,970 |
| 2017 | $34,306 | $2,038,180 | $0 | $0 |
| 2016 | $30,117 | $1,767,880 | $0 | $0 |
| 2015 | $30,692 | $1,755,600 | $0 | $0 |
| 2014 | $27,860 | $1,526,270 | $0 | $0 |
| 2013 | -- | $1,727,970 | $251,440 | $1,476,530 |
Property History
| Date | Event | Price | Change | Sq Ft Price |
|---|---|---|---|---|
| 04/08/2025 04/08/25 | For Sale | $6,700,000 | +276.4% | $875 / Sq Ft |
| 11/15/2019 11/15/19 | Sold | $1,780,000 | -18.1% | $232 / Sq Ft |
| 11/03/2019 11/03/19 | Pending | -- | -- | -- |
| 10/31/2019 10/31/19 | For Sale | $2,174,000 | 0.0% | $284 / Sq Ft |
| 10/16/2019 10/16/19 | Pending | -- | -- | -- |
| 09/12/2019 09/12/19 | Price Changed | $2,174,000 | -1.1% | $284 / Sq Ft |
| 04/04/2019 04/04/19 | For Sale | $2,199,000 | 0.0% | $287 / Sq Ft |
| 08/08/2016 08/08/16 | Rented | $12,000 | 0.0% | -- |
| 08/08/2016 08/08/16 | Under Contract | -- | -- | -- |
| 06/20/2016 06/20/16 | For Rent | $11,999 | -- | -- |
Deed History
| Date | Type | Sale Price | Title Company |
|---|---|---|---|
| Warranty Deed | $1,780,000 | Weston Title & Escrow Inc | |
| Interfamily Deed Transfer | -- | Attorney | |
| Warranty Deed | $2,400,000 | World Title Company | |
| Quit Claim Deed | -- | -- | |
| Warranty Deed | $197,000 | -- | |
| Warranty Deed | $100,000 | -- |
Mortgage History
| Date | Status | Loan Amount | Loan Type |
|---|---|---|---|
| Open | $1,424,000 | New Conventional | |
| Previous Owner | $550,000 | Stand Alone First | |
| Previous Owner | $1,000,000 | Future Advance Clause Open End Mortgage | |
| Previous Owner | $1,920,000 | Purchase Money Mortgage | |
| Previous Owner | $505,000 | Unknown | |
| Previous Owner | $147,750 | New Conventional | |
| Previous Owner | $24,250 | No Value Available |
Similar Homes in Weston, FL
Source: BeachesMLS (Greater Fort Lauderdale)
MLS Number: F10497014
APN: 50-39-25-04-0150
- 3836 Pine Lake Dr
- 19068 Park Ridge St
- 19044 Park Ridge St
- 19151 N Hibiscus St
- 3855 Windmill Lakes Rd
- 3916 Tree Top Dr
- 3872 W Hibiscus St
- 3888 W Gardenia Ave
- 3212 Huntington
- 3739 Oak Ridge Cir
- 3163 Inverness
- 3114 Lakewood Cir
- 19486 N Coquina Way
- 3308 Islewood Ave
- 3807 Oak Ridge Cir
- 3275 Islewood Ave
- 3848 Oak Ridge Cir
- 3440 Stallion Ln
- 3843 Oak Ridge Cir
- 2965 Wentworth
