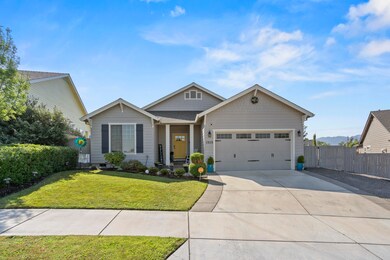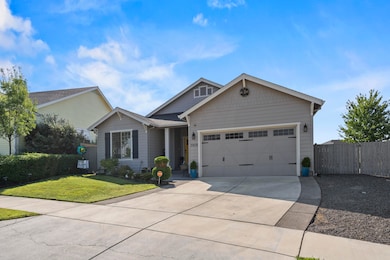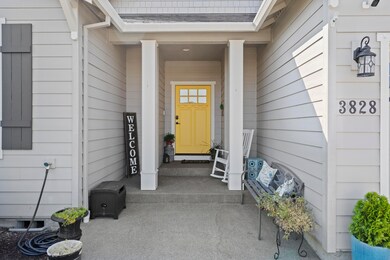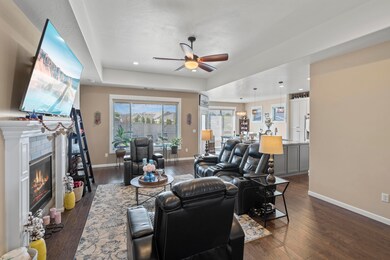
3828 Sherwood Park Dr Medford, OR 97504
Southeast Medford NeighborhoodEstimated payment $3,496/month
Highlights
- RV Access or Parking
- Craftsman Architecture
- Vaulted Ceiling
- Open Floorplan
- Mountain View
- Wood Flooring
About This Home
Motivated Seller! This beautiful, well-maintained 3-bedroom, 2-bath home offers 1,726 sqft of comfortable living space with a thoughtful layout. The spacious living area features a vaulted ceiling, cozy gas fireplace, and large windows bringing in natural light. The kitchen blends function and style with polished granite countertops, a versatile island with a dual sink, ample cabinets, and quality stainless steel appliances. The open floor plan flows seamlessly between the kitchen, dining, and living areas. The primary suite offers a private retreat with a generous walk-in closet and en-suite bathroom with dual sinks and a walk-in shower. Step outside to a covered deck and fully fenced yard with sprinklers and a connected storage shed. The home also includes a laundry room, abundant storage, and efficient central air. Seller willing to include 75'' wall-mounted TV in the living room.
Home Details
Home Type
- Single Family
Est. Annual Taxes
- $4,620
Year Built
- Built in 2016
Lot Details
- 8,712 Sq Ft Lot
- Landscaped
- Front and Back Yard Sprinklers
- Property is zoned Sfr-10, Sfr-10
HOA Fees
- $21 Monthly HOA Fees
Parking
- 2 Car Attached Garage
- Garage Door Opener
- Gravel Driveway
- RV Access or Parking
Property Views
- Mountain
- Territorial
Home Design
- Craftsman Architecture
- Composition Roof
- Concrete Perimeter Foundation
Interior Spaces
- 1,726 Sq Ft Home
- 1-Story Property
- Open Floorplan
- Vaulted Ceiling
- Ceiling Fan
- Gas Fireplace
- Vinyl Clad Windows
- Living Room with Fireplace
- Dining Room
Kitchen
- Oven
- Range
- Microwave
- Dishwasher
- Kitchen Island
- Granite Countertops
- Disposal
Flooring
- Wood
- Carpet
- Tile
Bedrooms and Bathrooms
- 3 Bedrooms
- Walk-In Closet
- 2 Full Bathrooms
- Bathtub with Shower
Laundry
- Laundry Room
- Dryer
- Washer
Home Security
- Security System Owned
- Smart Locks
- Carbon Monoxide Detectors
- Fire and Smoke Detector
Outdoor Features
- Shed
Schools
- Orchard Hill Elementary School
- Talent Middle School
- Phoenix High School
Utilities
- Forced Air Heating and Cooling System
- Heating System Uses Natural Gas
- Heat Pump System
- Natural Gas Connected
- Water Heater
Community Details
- Eastgate Estates Pud Phases 2And 3 Subdivision
Listing and Financial Details
- Legal Lot and Block 03801 / 34
- Assessor Parcel Number 11003172
Map
Home Values in the Area
Average Home Value in this Area
Tax History
| Year | Tax Paid | Tax Assessment Tax Assessment Total Assessment is a certain percentage of the fair market value that is determined by local assessors to be the total taxable value of land and additions on the property. | Land | Improvement |
|---|---|---|---|---|
| 2024 | $4,620 | $339,340 | $127,820 | $211,520 |
| 2023 | $4,475 | $329,460 | $124,100 | $205,360 |
| 2022 | $4,357 | $329,460 | $124,100 | $205,360 |
| 2021 | $4,678 | $319,870 | $120,490 | $199,380 |
| 2020 | $4,545 | $310,560 | $116,980 | $193,580 |
| 2019 | $4,426 | $292,740 | $110,260 | $182,480 |
| 2018 | $4,297 | $308,890 | $111,960 | $196,930 |
| 2017 | $3,136 | $308,890 | $111,960 | $196,930 |
| 2016 | $281 | $18,580 | $18,580 | $0 |
Property History
| Date | Event | Price | Change | Sq Ft Price |
|---|---|---|---|---|
| 04/04/2025 04/04/25 | Price Changed | $553,500 | -0.8% | $321 / Sq Ft |
| 03/20/2025 03/20/25 | For Sale | $558,000 | +11.6% | $323 / Sq Ft |
| 08/30/2021 08/30/21 | Sold | $500,000 | +1.0% | $290 / Sq Ft |
| 07/28/2021 07/28/21 | Pending | -- | -- | -- |
| 07/15/2021 07/15/21 | For Sale | $495,000 | +34.5% | $287 / Sq Ft |
| 08/18/2017 08/18/17 | Sold | $368,000 | -2.6% | $213 / Sq Ft |
| 07/26/2017 07/26/17 | Pending | -- | -- | -- |
| 07/17/2017 07/17/17 | For Sale | $378,000 | -- | $219 / Sq Ft |
Deed History
| Date | Type | Sale Price | Title Company |
|---|---|---|---|
| Warranty Deed | $500,000 | First American | |
| Warranty Deed | $368,000 | First American | |
| Warranty Deed | $359,900 | First American | |
| Bargain Sale Deed | -- | First American Title |
Mortgage History
| Date | Status | Loan Amount | Loan Type |
|---|---|---|---|
| Open | $475,000 | New Conventional | |
| Previous Owner | $294,400 | New Conventional | |
| Previous Owner | $287,920 | New Conventional |
Similar Homes in Medford, OR
Source: Southern Oregon MLS
MLS Number: 220197829
APN: 11003172
- 3835 Creek Mont Dr
- 3915 Colorado Dr
- 3931 Colorado Dr
- 781 Eastridge Dr
- 1451 Yellowstone Ave
- 3571 Michael Park Dr
- 0 N Phoenix Rd
- 567 Canterwood Dr
- 821 Sherbrook Ave
- 540 Waterbury Way
- 3378 Creek View Dr
- 703 Summerwood Dr
- 3578 Shamrock Dr
- 1745 Oakmont Dr
- 3871 Sunleaf Ave
- 4137 Shamrock Dr
- 3781 Windgate St
- 3307 Edgewater Dr
- 744 Fernwood Dr
- 3763 Calle Vista Dr






