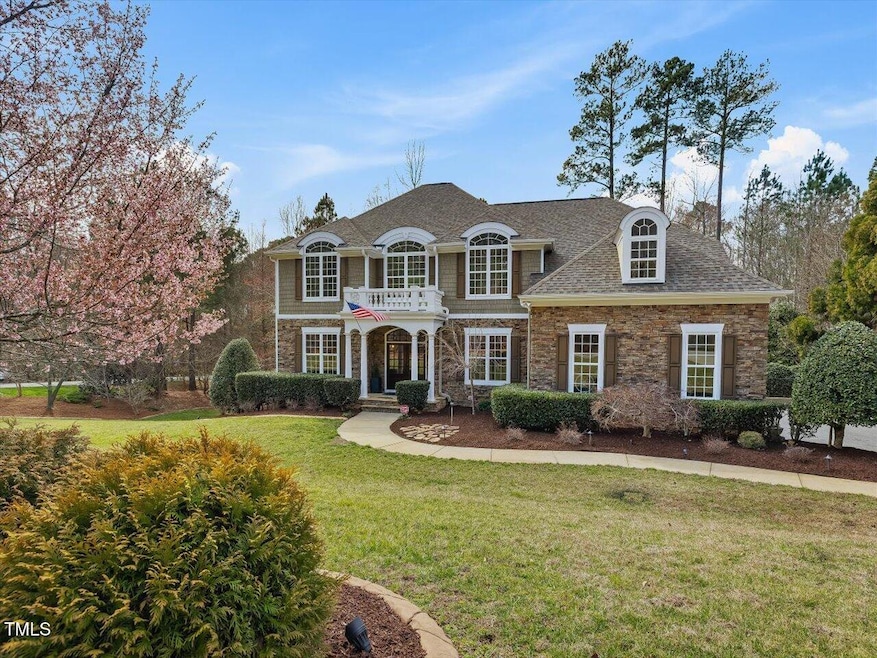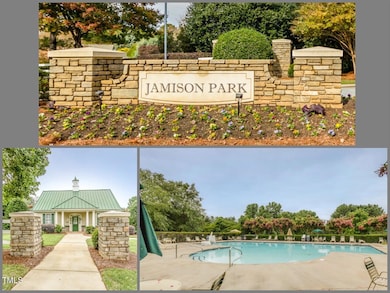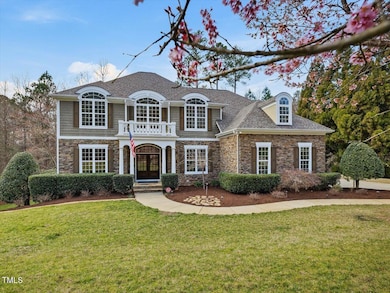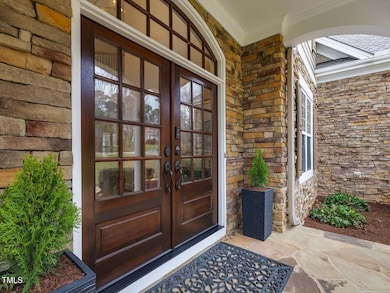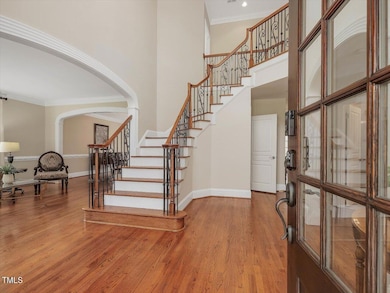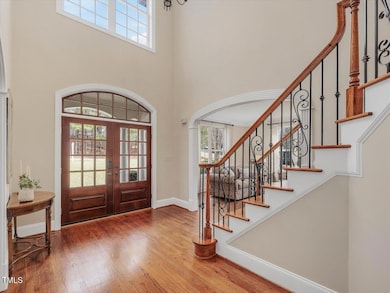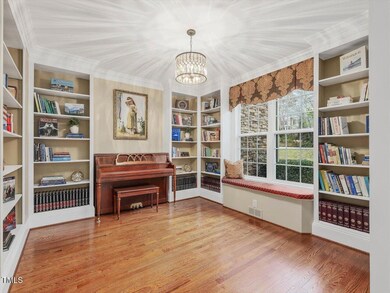
3828 Wesley Ridge Dr Apex, NC 27539
Middle Creek NeighborhoodHighlights
- Home Theater
- 0.6 Acre Lot
- Deck
- Middle Creek Elementary School Rated A-
- Open Floorplan
- Transitional Architecture
About This Home
As of April 2025Custom-built executive home on a spacious corner lot offering exceptional privacy. This upscale 5 bedroom, 5 bath home features a finished basement with custom bar, theater room, gym & pool table - perfect for entertaining. Plus a guest suite with full bath or office with built ins. The main level boasts site finished hardwoods down with formal living, dining room, custom library perfect for your collection, plus gourmet kitchen that opens to a stunning two-story family room with gas fireplace & back stairs. A cascading staircase leads upstairs to the luxurious primary suite, complete with 2 walk in closets, separate furniture style vanities, Jacuzzi garden tub, and large walk in shower. 3
secondary bedrooms up plus craft/bonus. Additional highlights include 3 car garage, walk up attic for storage, and screen porch with stair access to large flat, private yard. Walkable to community pool, community library, Middle Creek park, frisbee golf, walking trails, tennis/pickle ball courts and excellent schools. Easy access to 540, shopping & restaurants. This home checks off all the boxes!
Home Details
Home Type
- Single Family
Est. Annual Taxes
- $7,167
Year Built
- Built in 2005
Lot Details
- 0.6 Acre Lot
- Corner Lot
- Irrigation Equipment
- Landscaped with Trees
- Private Yard
HOA Fees
- $62 Monthly HOA Fees
Parking
- 3 Car Attached Garage
- Side Facing Garage
- Garage Door Opener
- Additional Parking
- 2 Open Parking Spaces
Home Design
- Transitional Architecture
- Traditional Architecture
- Brick Exterior Construction
- Architectural Shingle Roof
- Cement Siding
Interior Spaces
- 4-Story Property
- Open Floorplan
- Wet Bar
- Sound System
- Built-In Features
- Bookcases
- Bar
- Smooth Ceilings
- High Ceiling
- Ceiling Fan
- Recessed Lighting
- Entrance Foyer
- Family Room with Fireplace
- Living Room
- Breakfast Room
- Dining Room
- Home Theater
- Home Office
- Bonus Room
- Screened Porch
- Storage
- Utility Room
- Home Gym
Kitchen
- Built-In Oven
- Down Draft Cooktop
- Dishwasher
- Wine Refrigerator
- Stainless Steel Appliances
- Kitchen Island
- Granite Countertops
Flooring
- Wood
- Carpet
- Ceramic Tile
Bedrooms and Bathrooms
- 5 Bedrooms
- Dual Closets
- Walk-In Closet
- In-Law or Guest Suite
- 5 Full Bathrooms
- Private Water Closet
- Whirlpool Bathtub
- Separate Shower in Primary Bathroom
- Bathtub with Shower
- Walk-in Shower
Laundry
- Laundry Room
- Sink Near Laundry
Attic
- Attic Floors
- Permanent Attic Stairs
Finished Basement
- Basement Fills Entire Space Under The House
- Interior and Exterior Basement Entry
- Fireplace in Basement
- Natural lighting in basement
Outdoor Features
- Deck
- Outdoor Storage
- Rain Gutters
Schools
- Middle Creek Elementary School
- West Lake Middle School
- Middle Creek High School
Utilities
- Zoned Heating and Cooling
- Heating System Uses Natural Gas
- Natural Gas Connected
- Gas Water Heater
Listing and Financial Details
- Assessor Parcel Number 0679092663
Community Details
Overview
- Jamison Park Community Association/ Ppm Association, Phone Number (919) 844-4911
- Jamison Park Subdivision
Recreation
- Community Pool
Map
Home Values in the Area
Average Home Value in this Area
Property History
| Date | Event | Price | Change | Sq Ft Price |
|---|---|---|---|---|
| 04/11/2025 04/11/25 | Sold | $1,285,000 | +0.8% | $245 / Sq Ft |
| 03/06/2025 03/06/25 | Pending | -- | -- | -- |
| 03/05/2025 03/05/25 | For Sale | $1,275,000 | -- | $243 / Sq Ft |
Tax History
| Year | Tax Paid | Tax Assessment Tax Assessment Total Assessment is a certain percentage of the fair market value that is determined by local assessors to be the total taxable value of land and additions on the property. | Land | Improvement |
|---|---|---|---|---|
| 2024 | $7,168 | $1,150,970 | $215,000 | $935,970 |
| 2023 | $5,338 | $682,113 | $115,000 | $567,113 |
| 2022 | $4,946 | $682,113 | $115,000 | $567,113 |
| 2021 | $4,813 | $682,113 | $115,000 | $567,113 |
| 2020 | $4,733 | $682,113 | $115,000 | $567,113 |
| 2019 | $5,551 | $677,228 | $140,000 | $537,228 |
| 2018 | $5,102 | $677,228 | $140,000 | $537,228 |
| 2017 | $4,835 | $677,228 | $140,000 | $537,228 |
| 2016 | $4,737 | $690,030 | $140,000 | $550,030 |
| 2015 | $4,697 | $673,505 | $120,000 | $553,505 |
| 2014 | $4,452 | $673,505 | $120,000 | $553,505 |
Mortgage History
| Date | Status | Loan Amount | Loan Type |
|---|---|---|---|
| Open | $771,000 | New Conventional | |
| Closed | $771,000 | New Conventional | |
| Previous Owner | $400,000 | New Conventional | |
| Previous Owner | $488,800 | New Conventional | |
| Previous Owner | $140,000 | Unknown | |
| Previous Owner | $496,000 | Unknown | |
| Previous Owner | $62,000 | Stand Alone Second | |
| Previous Owner | $476,845 | New Conventional | |
| Previous Owner | $427,350 | Construction | |
| Closed | $59,606 | No Value Available |
Deed History
| Date | Type | Sale Price | Title Company |
|---|---|---|---|
| Warranty Deed | $1,285,000 | None Listed On Document | |
| Warranty Deed | $1,285,000 | None Listed On Document | |
| Interfamily Deed Transfer | -- | None Available | |
| Warranty Deed | $620,000 | None Available | |
| Warranty Deed | $596,500 | -- | |
| Warranty Deed | $82,000 | -- |
Similar Homes in Apex, NC
Source: Doorify MLS
MLS Number: 10080155
APN: 0679.01-09-2663-000
- 4213 Summer Brook Dr
- 3708 Wesley Ridge Dr
- 3905 Grandbridge Dr
- 3901 Langston Cir
- 3909 Langston Cir
- 4704 Homeplace Dr
- 3704 Sky Meadow Dr
- 3428 Hardwood Dr
- 3813 W West Lake Rd
- 5033 Homeplace Dr
- 5200 Lorbacher Rd
- 5202 Lorbacher Rd
- 3537 Layton Ridge Dr
- 8316 Henderson Rd
- 8812 Forester Ln
- 4001 Gatewood Falls Ct
- 8417 Henderson Rd
- 7252 Bedford Ridge Dr
- 2922 Bells Pointe Ct
- 109 Skywater Ln
