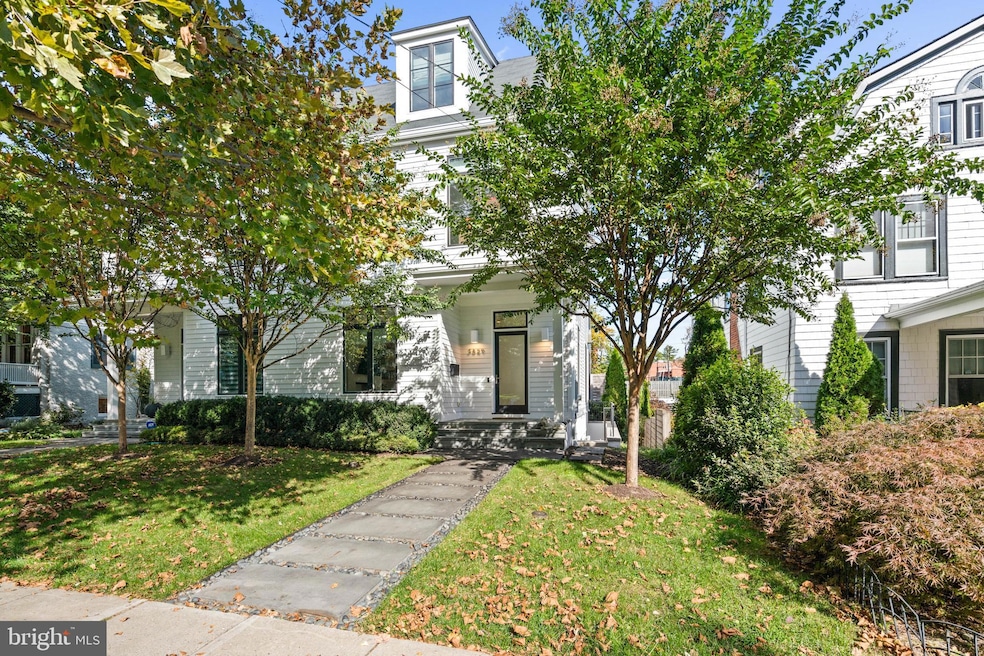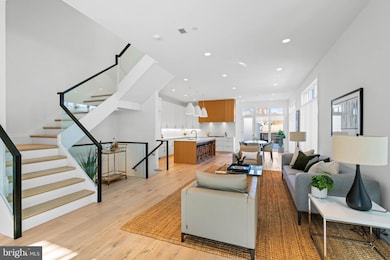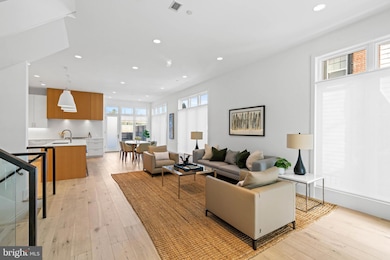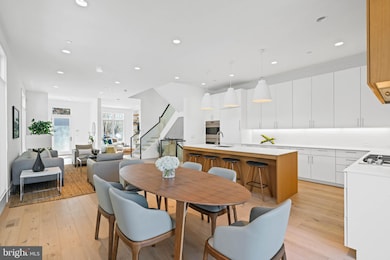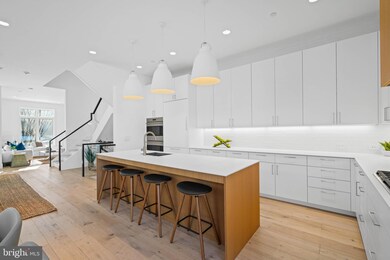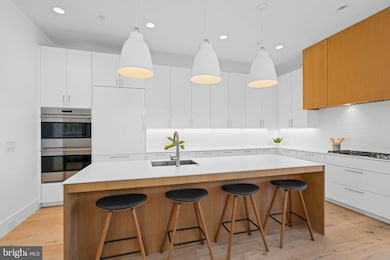
3829 Livingston St NW Washington, DC 20015
Chevy Chase NeighborhoodHighlights
- Contemporary Architecture
- 1 Fireplace
- 1 Car Detached Garage
- Lafayette Elementary School Rated A-
- No HOA
- 5-minute walk to Chevy Chase Recreation Center
About This Home
As of April 2025Located in the highly desirable Chevy Chase DC neighborhood, this stunning contemporary residence exemplifies modern luxury and craftsmanship. Built in 2017, the house is the result of a remarkable collaboration between acclaimed Zuckerman Partners and award-winning BarnesVanze Architects. Thoughtfully designed with impeccable attention to detail, this spectacular home spans nearly 4,600 square feet of sophisticated living space, offering a seamless blend of style, comfort, and functionality. The main level features an open floor plan flooded with natural light from oversized Heritage double-paned windows, creating an airy and inviting atmosphere. Wide plank white oak floors and custom white oak built-ins add warmth and elegance, while a three-zone high-efficiency heating and cooling system ensures year-round comfort. This level offers multiple living spaces, including a lovely living room and cozy family room with built-in shelving and a fireplace. At the heart of the home is a well-appointed kitchen with a large center island and breakfast bar, Dekton countertops, and Homestead white cabinetry. High-end appliances, including Wolf and SubZero, complete the gourmet experience, with the kitchen opening directly to a spacious dining area. A mudroom with a coat closet, powder room, and convenient access to the rear yard complete the main level. A dramatic glass-paneled staircase leads to the second level, where the impressive primary suite awaits. The primary bedroom features two walk-in closets, a private deck, and a luxurious spa-like bathroom with dual vanities and a frameless glass shower. An additional bedroom suite with a private bathroom and generous closet space completes this floor. The top level offers two more en-suite bedrooms, each with its own bathroom, providing privacy and versatility. The expansive lower level offers a large recreation room, abundant storage, a laundry room with built-in cabinetry, and a powder room. The level also includes a separate in-law suite, complete with its own kitchen, living area, bedroom, bathroom, and private entrance—perfect for guests or extended family. Outdoor living is equally inviting, with a lovely flagstone terrace and a fully fenced, flat rear yard that is wonderful for entertaining. The property includes a detached one-car garage and an additional surface parking space. It is ideally located within walking distance of neighborhood-favorite restaurants, shops, and parks, offering both convenience and community charm. This is a rare opportunity to own a contemporary masterpiece in Chevy Chase DC, which combines exquisite design with exceptional livability.
Townhouse Details
Home Type
- Townhome
Est. Annual Taxes
- $18,610
Year Built
- Built in 2017
Lot Details
- 4,050 Sq Ft Lot
Parking
- 1 Car Detached Garage
- 1 Driveway Space
- Rear-Facing Garage
Home Design
- Semi-Detached or Twin Home
- Contemporary Architecture
- Slab Foundation
- HardiePlank Type
Interior Spaces
- Property has 4 Levels
- 1 Fireplace
- Finished Basement
Bedrooms and Bathrooms
Utilities
- Forced Air Heating and Cooling System
- Natural Gas Water Heater
Community Details
- No Home Owners Association
- Chevy Chase Subdivision
Listing and Financial Details
- Tax Lot 101
- Assessor Parcel Number 1859//0101
Map
Home Values in the Area
Average Home Value in this Area
Property History
| Date | Event | Price | Change | Sq Ft Price |
|---|---|---|---|---|
| 04/03/2025 04/03/25 | Sold | $2,200,000 | -6.4% | $485 / Sq Ft |
| 03/05/2025 03/05/25 | Pending | -- | -- | -- |
| 01/17/2025 01/17/25 | For Sale | $2,350,000 | +25.3% | $519 / Sq Ft |
| 01/16/2018 01/16/18 | Sold | $1,875,000 | -6.0% | $426 / Sq Ft |
| 12/09/2017 12/09/17 | Pending | -- | -- | -- |
| 10/19/2017 10/19/17 | For Sale | $1,995,000 | -- | $453 / Sq Ft |
Tax History
| Year | Tax Paid | Tax Assessment Tax Assessment Total Assessment is a certain percentage of the fair market value that is determined by local assessors to be the total taxable value of land and additions on the property. | Land | Improvement |
|---|---|---|---|---|
| 2024 | $18,610 | $2,276,510 | $610,340 | $1,666,170 |
| 2023 | $17,404 | $2,131,580 | $581,900 | $1,549,680 |
| 2022 | $16,879 | $2,064,420 | $541,320 | $1,523,100 |
| 2021 | $16,734 | $2,045,110 | $531,240 | $1,513,870 |
| 2020 | $16,330 | $1,996,840 | $508,480 | $1,488,360 |
| 2019 | $16,780 | $2,048,920 | $497,380 | $1,551,540 |
| 2018 | $16,281 | $1,952,130 | $0 | $0 |
| 2017 | $3,970 | $467,010 | $0 | $0 |
| 2016 | $1,649 | $388,040 | $0 | $0 |
Mortgage History
| Date | Status | Loan Amount | Loan Type |
|---|---|---|---|
| Open | $1,000,000 | New Conventional | |
| Previous Owner | $1,687,500 | New Conventional |
Deed History
| Date | Type | Sale Price | Title Company |
|---|---|---|---|
| Special Warranty Deed | $2,200,000 | Universal Title | |
| Special Warranty Deed | $1,875,000 | Dupont Title |
About the Listing Agent
Michael's Other Listings
Source: Bright MLS
MLS Number: DCDC2165784
APN: 1859-0101
- 5500 39th St NW
- 5406 Connecticut Ave NW Unit 808
- 5406 Connecticut Ave NW Unit 803
- 3750 Northampton St NW
- 3819 Kanawha St NW
- 3940 Livingston St NW
- 5625 Western Ave NW
- 3749 1/2 Kanawha St NW
- 5423 41st St NW
- 3703 Legation St NW
- 5310 Connecticut Ave NW Unit 2
- 3735 Kanawha St NW
- 3740 Kanawha St NW
- 5315 Connecticut Ave NW Unit 610
- 5315 Connecticut Ave NW Unit 406
- 5315 Connecticut Ave NW Unit 605
- 3739 Jocelyn St NW
- 5706 Nevada Ave NW
- 3919 Oliver St
- 3921 Oliver St
