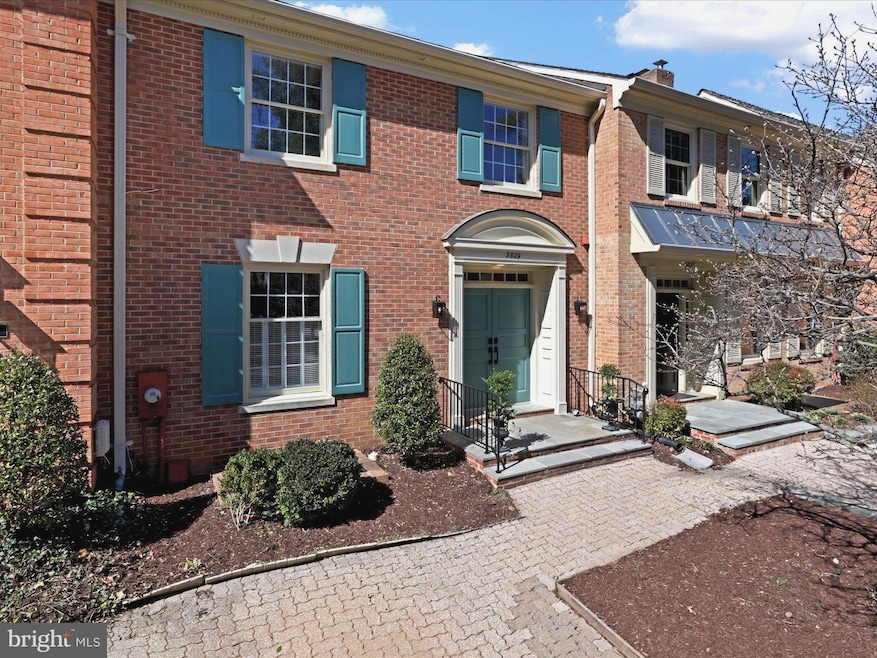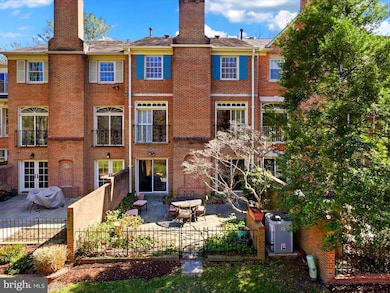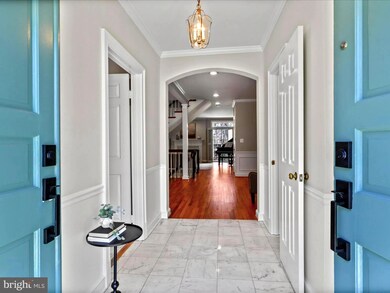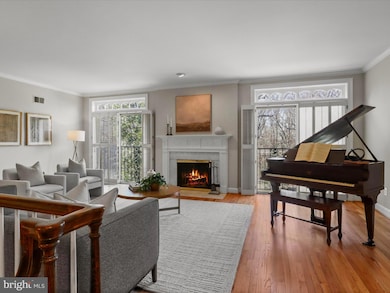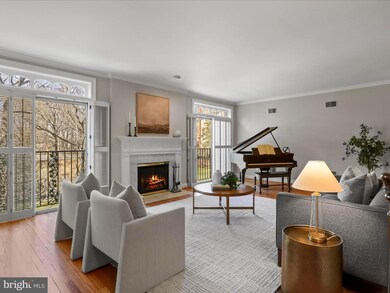
3829 N Tazewell St Arlington, VA 22207
Old Glebe NeighborhoodHighlights
- View of Trees or Woods
- Colonial Architecture
- Traditional Floor Plan
- Jamestown Elementary School Rated A
- Property is near a park
- Marble Flooring
About This Home
As of April 2025The best kept secret in North Arlington! The Glebe townhome community is a small enclave of 30 luxury, ELEVATOR townhomes built in 1980 by well known, DC area builder, Gruver Cooley. With no cut-through access and surrounded by Arlington County parkland and green space, this hidden gem has remained largely unknown - until now! Welcome to 3829 N Tazewell Street and be amazed by the spacious and grand interior you would never expect from its unassuming exterior.
This home is the right fit for buyers looking to age in place, those wanting to enter one of Arlington’s most desirable school pyramids or someone looking for instant equity and the ability to renovate a home to their own personal taste. From the moment you step into the marbled-floored foyer, you will be captivated. The soaring 9’ ceilings, elegant crown molding, wainscoting, fresh paint and refinished hardwood floors create an ideal backdrop for your personal style.
The home's open staircase elegantly divides the generously sized dining and living rooms, adding separation while maintaining an open concept feel. The dining space can seat 10 or more and the living room fireplace is framed by west-facing double sliding doors, filling the entire level with natural light and providing stunning sunset views over The Glebe common area which seamlessly transitions into parkland.
Heading upstairs, you will find two expansive bedrooms, each with their own ensuite baths. The primary suite features a cozy fireplace and generous closets. The bathroom includes an 72 inch vanity, jacuzzi tub and separate shower, offering plenty of space and potential for its next owner to transform into a true showstopper.
The second upstairs bedroom rivals the primary suite in both size and closet space. With direct access to the 2nd full bath, it functions as a true ensuite. Bathed in natural light, it can be a second, private bedroom retreat with its own sitting area, a bright home office, or a creative craft, art or music room. If you need more upstairs bedrooms, the builder’s original plans for a three bedroom layout are available, making the conversion an easy and valuable modification that will build instant equity.
Take the stairs or elevator to the expansive lower level, where a spacious family room awaits. This inviting space features a third fireplace, a fantastic original bar and a versatile game area - perfect for cards, foosball, a pool table, home office or even a library. This level also includes the home’s third full bath, a third bedroom, additional closet storage and large laundry room. With 9 foot ceilings, classic parquet hardwood floors, and two large sliding glass doors opening to a charming flagstone patio, this level serves as a seamless and well appointed extension of the home’s 3409 square feet of living space.
While the new owner may choose to update some of the original features, the home is move-in ready. Renovations completed in 2025 include recessed kitchen lighting, all new interior and exterior paint, front door hardware and exterior lights, refinished hardwood floors, new outlets, switches and more.
Townhouse Details
Home Type
- Townhome
Est. Annual Taxes
- $11,719
Year Built
- Built in 1980
Lot Details
- 2,317 Sq Ft Lot
- Open Space
- Backs To Open Common Area
- Infill Lot
- East Facing Home
- Masonry wall
- Wrought Iron Fence
- Landscaped
- Extensive Hardscape
- No Through Street
- Backs to Trees or Woods
- Back Yard Fenced and Front Yard
- Property is in very good condition
HOA Fees
- $208 Monthly HOA Fees
Property Views
- Woods
- Garden
- Park or Greenbelt
Home Design
- Colonial Architecture
- Federal Architecture
- Traditional Architecture
- Brick Exterior Construction
- Brick Foundation
- Permanent Foundation
- Block Foundation
- Slab Foundation
- Frame Construction
- Copper Plumbing
- Masonry
Interior Spaces
- Property has 3 Levels
- 1 Elevator
- Traditional Floor Plan
- Wet Bar
- Bar
- Chair Railings
- Crown Molding
- Wainscoting
- Ceiling height of 9 feet or more
- Recessed Lighting
- 3 Fireplaces
- Wood Burning Fireplace
- Fireplace With Glass Doors
- Screen For Fireplace
- Fireplace Mantel
- Brick Fireplace
- Double Hung Windows
- Wood Frame Window
- Double Door Entry
- Sliding Doors
- Family Room
- Living Room
- Formal Dining Room
- Game Room
- Attic
Kitchen
- Breakfast Area or Nook
- Eat-In Kitchen
- Built-In Range
- Stove
- Dishwasher
- Trash Compactor
- Disposal
Flooring
- Solid Hardwood
- Marble
- Ceramic Tile
- Vinyl
Bedrooms and Bathrooms
- En-Suite Primary Bedroom
- En-Suite Bathroom
- Walk-In Closet
- Whirlpool Bathtub
- Hydromassage or Jetted Bathtub
- Bathtub with Shower
- Walk-in Shower
Laundry
- Laundry Room
- Laundry on lower level
- Dryer
- Washer
Improved Basement
- Heated Basement
- Walk-Out Basement
- Basement Fills Entire Space Under The House
- Interior and Exterior Basement Entry
- Workshop
- Basement Windows
Home Security
- Window Bars
- Flood Lights
Parking
- 1 Parking Space
- 1 Driveway Space
- Private Parking
- Brick Driveway
- On-Street Parking
Accessible Home Design
- Accessible Elevator Installed
- Level Entry For Accessibility
Outdoor Features
- Patio
- Exterior Lighting
- Rain Gutters
Location
- Property is near a park
Schools
- Jamestown Elementary School
- Williamsburg Middle School
- Yorktown High School
Utilities
- Forced Air Heating and Cooling System
- Humidifier
- 200+ Amp Service
- Natural Gas Water Heater
- Municipal Trash
- Phone Available
- Cable TV Available
Listing and Financial Details
- Tax Lot 7
- Assessor Parcel Number 03-066-062
Community Details
Overview
- Association fees include common area maintenance, lawn care front, lawn care side, lawn maintenance, reserve funds, snow removal
- The Glebe HOA
- Built by Gruver Cooley
- The Glebe Subdivision
- Property is near a preserve or public land
Pet Policy
- Pets Allowed
- Pet Size Limit
Map
Home Values in the Area
Average Home Value in this Area
Property History
| Date | Event | Price | Change | Sq Ft Price |
|---|---|---|---|---|
| 04/03/2025 04/03/25 | Sold | $1,167,308 | +8.6% | $351 / Sq Ft |
| 03/18/2025 03/18/25 | Pending | -- | -- | -- |
| 03/13/2025 03/13/25 | For Sale | $1,075,000 | -- | $323 / Sq Ft |
Tax History
| Year | Tax Paid | Tax Assessment Tax Assessment Total Assessment is a certain percentage of the fair market value that is determined by local assessors to be the total taxable value of land and additions on the property. | Land | Improvement |
|---|---|---|---|---|
| 2024 | $11,719 | $1,134,500 | $555,000 | $579,500 |
| 2023 | $11,332 | $1,100,200 | $555,000 | $545,200 |
| 2022 | $11,219 | $1,089,200 | $535,000 | $554,200 |
| 2021 | $11,053 | $1,073,100 | $525,000 | $548,100 |
| 2020 | $10,442 | $1,017,700 | $500,000 | $517,700 |
| 2019 | $10,445 | $1,018,000 | $500,000 | $518,000 |
| 2018 | $10,154 | $1,009,300 | $500,000 | $509,300 |
| 2017 | $9,065 | $901,100 | $500,000 | $401,100 |
| 2016 | $8,741 | $882,000 | $500,000 | $382,000 |
| 2015 | $8,348 | $838,200 | $500,000 | $338,200 |
| 2014 | $8,026 | $805,800 | $485,000 | $320,800 |
Mortgage History
| Date | Status | Loan Amount | Loan Type |
|---|---|---|---|
| Open | $583,654 | New Conventional |
Deed History
| Date | Type | Sale Price | Title Company |
|---|---|---|---|
| Deed | $1,167,308 | First American Title |
Similar Homes in Arlington, VA
Source: Bright MLS
MLS Number: VAAR2053340
APN: 03-066-062
- 4012 N Stafford St
- 4007 N Stuart St
- 3812 N Nelson St
- 4016 N Richmond St
- 3609 N Upland St
- 3546 N Utah St
- 4020 N Randolph St
- 3717 N Nelson St
- 4015 N Randolph St
- 4520 N Dittmar Rd
- 4416 41st St N
- 4019 N Randolph St
- 4120 N Ridgeview Rd
- 4018 N Chesterbrook Rd
- 4113 N River St
- 3722 N Wakefield St
- 4508 41st St N
- 3554 Military Rd
- 3632 36th Rd N
- 4109 N Randolph Ct
