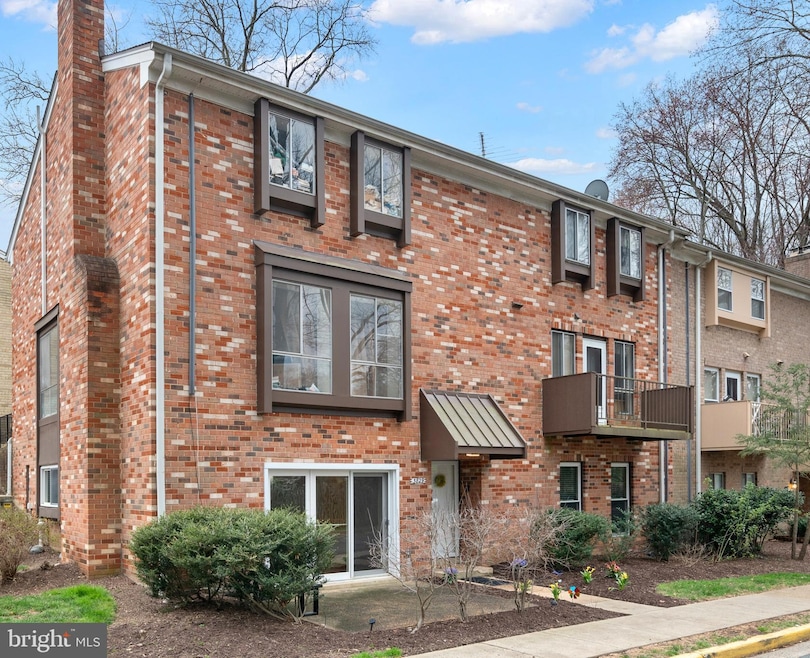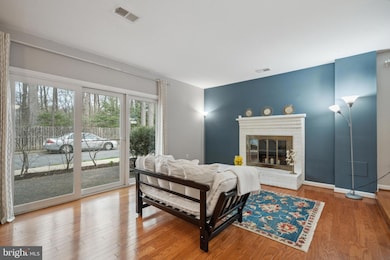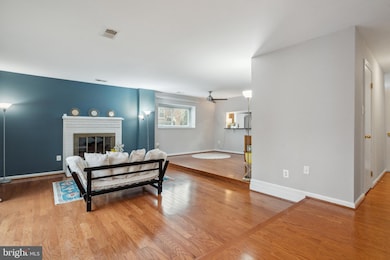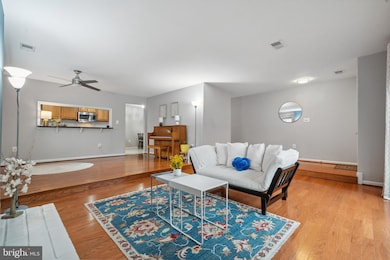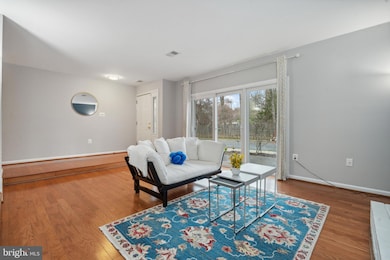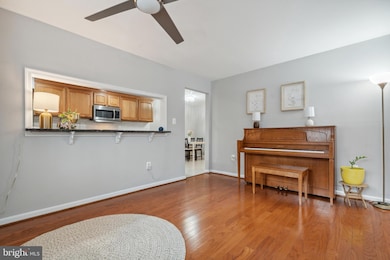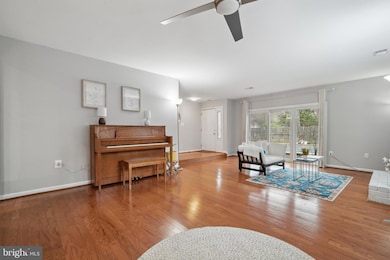
3829 Persimmon Cir Fairfax, VA 22031
Mantua NeighborhoodEstimated payment $3,493/month
Highlights
- Wood Flooring
- 1 Fireplace
- Community Basketball Court
- Mantua Elementary School Rated A
- Community Pool
- Community Center
About This Home
***TRULY MOVE IN CONDTION***Main level living in this all brick 2BR/2BA end unit with assigned space (#220 right next to unit) completely renovated in last 5 years. Outdoor patio. New paint. Living room/dining room combination features hardwoods and fireplace. Updated table-space kitchen includes granite counter tops, stainless appliances, recessed lighting, subway tile backsplash, and huge pantry.
There is a large space perfect for home office or exercise area with new LVP flooring. Spacious primary bedroom a has new LVP flooring and updated en-suite bath. Laundry features full size appliances 2019. HVAC 2019. Quiet community close to shopping and restaurants, downtown Fairfax, METRO, and Fairfax Hospital.
Listing Agent
Michael Gallagher
Redfin Corporation

Townhouse Details
Home Type
- Townhome
Est. Annual Taxes
- $4,292
Year Built
- Built in 1972 | Remodeled in 2019
HOA Fees
- $350 Monthly HOA Fees
Home Design
- Brick Exterior Construction
- Slab Foundation
Interior Spaces
- 1,610 Sq Ft Home
- Property has 1 Level
- 1 Fireplace
- Double Pane Windows
- Living Room
- Dining Room
- Den
Kitchen
- Electric Oven or Range
- Built-In Microwave
- Ice Maker
- Dishwasher
- Stainless Steel Appliances
- Disposal
Flooring
- Wood
- Carpet
- Ceramic Tile
- Luxury Vinyl Plank Tile
Bedrooms and Bathrooms
- 2 Main Level Bedrooms
- En-Suite Primary Bedroom
- 2 Full Bathrooms
Laundry
- Laundry on main level
- Dryer
- Washer
Parking
- Parking Lot
- 1 Assigned Parking Space
Outdoor Features
- Patio
Schools
- Mantua Elementary School
- Frost Middle School
- Woodson High School
Utilities
- 90% Forced Air Heating and Cooling System
- Electric Water Heater
Listing and Financial Details
- Assessor Parcel Number 0584 25 0045
Community Details
Overview
- Association fees include common area maintenance, pool(s), reserve funds, road maintenance, snow removal, trash
- Fairfax Plaza Townhouse Community
- Fairfax Plaza Townhouses Subdivision
Amenities
- Common Area
- Community Center
Recreation
- Community Basketball Court
- Community Playground
- Community Pool
Pet Policy
- Dogs and Cats Allowed
Map
Home Values in the Area
Average Home Value in this Area
Tax History
| Year | Tax Paid | Tax Assessment Tax Assessment Total Assessment is a certain percentage of the fair market value that is determined by local assessors to be the total taxable value of land and additions on the property. | Land | Improvement |
|---|---|---|---|---|
| 2024 | $4,208 | $363,200 | $73,000 | $290,200 |
| 2023 | $3,867 | $342,640 | $69,000 | $273,640 |
| 2022 | $3,437 | $300,560 | $60,000 | $240,560 |
| 2021 | $3,527 | $300,560 | $60,000 | $240,560 |
| 2020 | $3,487 | $294,670 | $59,000 | $235,670 |
| 2019 | $3,319 | $280,450 | $56,000 | $224,450 |
| 2018 | $3,225 | $280,450 | $56,000 | $224,450 |
| 2017 | $3,133 | $269,820 | $54,000 | $215,820 |
| 2016 | $3,158 | $272,550 | $55,000 | $217,550 |
| 2015 | $2,982 | $267,210 | $53,000 | $214,210 |
| 2014 | $2,917 | $262,010 | $52,000 | $210,010 |
Property History
| Date | Event | Price | Change | Sq Ft Price |
|---|---|---|---|---|
| 04/09/2025 04/09/25 | For Sale | $500,000 | +57.7% | $311 / Sq Ft |
| 10/18/2019 10/18/19 | Sold | $317,000 | +0.6% | $197 / Sq Ft |
| 09/13/2019 09/13/19 | Pending | -- | -- | -- |
| 09/11/2019 09/11/19 | For Sale | $315,000 | -0.6% | $196 / Sq Ft |
| 09/11/2019 09/11/19 | Off Market | $317,000 | -- | -- |
| 10/30/2017 10/30/17 | Rented | $1,875 | -10.7% | -- |
| 10/30/2017 10/30/17 | Under Contract | -- | -- | -- |
| 04/22/2017 04/22/17 | For Rent | $2,100 | -- | -- |
Deed History
| Date | Type | Sale Price | Title Company |
|---|---|---|---|
| Deed | $317,000 | Universal Title | |
| Warranty Deed | $305,000 | -- |
Mortgage History
| Date | Status | Loan Amount | Loan Type |
|---|---|---|---|
| Open | $253,600 | New Conventional | |
| Closed | $253,600 | New Conventional | |
| Previous Owner | $244,000 | New Conventional |
Similar Homes in Fairfax, VA
Source: Bright MLS
MLS Number: VAFX2230982
APN: 0584-25-0045
- 3824 Persimmon Cir
- 3697 Persimmon Cir
- 3758 Persimmon Cir
- 3733 Acosta Rd
- 9350 Tovito Dr
- 9353 Tovito Dr
- 9354 Tovito Dr
- 9355 Tovito Dr
- 3618 Dorado Ct
- 9317 Convento Terrace
- 9319 Convento Terrace
- 9366 Tovito Dr
- 9321 Convento Terrace
- 3530 Schuerman House Dr
- 9305 Hamilton Dr
- 9507 Shelly Krasnow Ln
- 3503 Prince William Dr
- 3611 Kirkwood Dr
- 3915 Lyndhurst Dr Unit 303
- 3874 Lyndhurst Dr Unit 301
