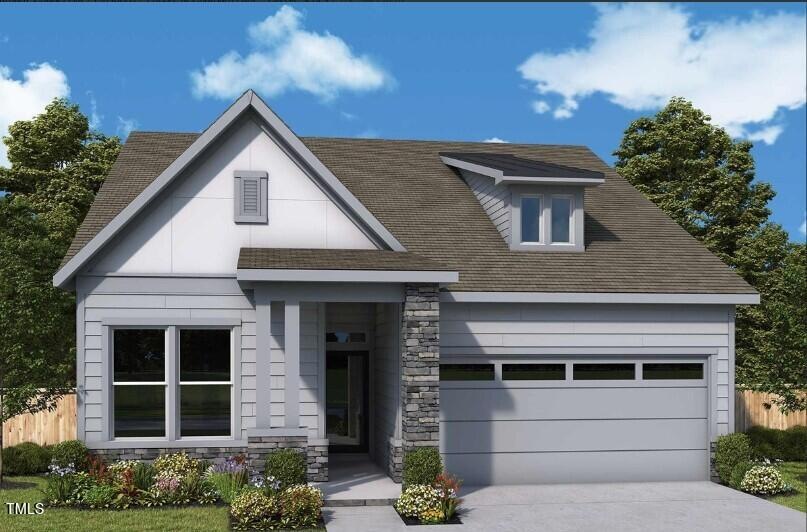
383 Imagine Way Pittsboro, NC 27312
3
Beds
3
Baths
2,414
Sq Ft
5,400
Sq Ft Lot
Highlights
- New Construction
- Craftsman Architecture
- Attic
- Senior Community
- Clubhouse
- Loft
About This Home
As of January 2025Encore, Chatham Parks 55+ neighborhood. The Sweetfern with the added half story. Pre-Sale for comparable purposes only.
Home Details
Home Type
- Single Family
Year Built
- Built in 2024 | New Construction
Lot Details
- 5,400 Sq Ft Lot
- Lot Dimensions are 45x120x45x120
HOA Fees
Parking
- 2 Car Attached Garage
- Front Facing Garage
- Private Driveway
Home Design
- Home is estimated to be completed on 1/30/25
- Craftsman Architecture
- Slab Foundation
- Architectural Shingle Roof
- Cement Siding
- HardiePlank Type
Interior Spaces
- 2,414 Sq Ft Home
- 1-Story Property
- Den
- Loft
- Attic
Kitchen
- Free-Standing Gas Range
- Microwave
- Dishwasher
- Stainless Steel Appliances
Flooring
- Carpet
- Ceramic Tile
- Luxury Vinyl Tile
Bedrooms and Bathrooms
- 3 Bedrooms
- 3 Full Bathrooms
- Primary bathroom on main floor
Laundry
- Laundry Room
- Laundry on main level
- Sink Near Laundry
- Electric Dryer Hookup
Schools
- Perry Harrison Elementary School
- Horton Middle School
- Northwood High School
Utilities
- Forced Air Heating and Cooling System
- Heating System Uses Natural Gas
- Tankless Water Heater
- Gas Water Heater
- Water Purifier
Additional Features
- Ventilation
- Front Porch
Listing and Financial Details
- Home warranty included in the sale of the property
- Assessor Parcel Number 96283
Community Details
Overview
- Senior Community
- Association fees include ground maintenance, storm water maintenance
- Omega Association Management Association, Phone Number (919) 461-0102
- Built by David Weekley Homes
- Chatham Park Subdivision, Sweetfern With 2Nd Level Floorplan
- Encore Community
Amenities
- Clubhouse
Recreation
- Tennis Courts
- Community Pool
- Community Spa
Map
Create a Home Valuation Report for This Property
The Home Valuation Report is an in-depth analysis detailing your home's value as well as a comparison with similar homes in the area
Home Values in the Area
Average Home Value in this Area
Property History
| Date | Event | Price | Change | Sq Ft Price |
|---|---|---|---|---|
| 01/30/2025 01/30/25 | Sold | $582,271 | 0.0% | $241 / Sq Ft |
| 09/30/2024 09/30/24 | Pending | -- | -- | -- |
| 09/30/2024 09/30/24 | For Sale | $582,271 | -- | $241 / Sq Ft |
Source: Doorify MLS
Similar Homes in Pittsboro, NC
Source: Doorify MLS
MLS Number: 10055516
Nearby Homes
- 404 Imagine Way
- 436 Imagine Way
- 75 Wabash St
- 122 Wabash St
- 110 Wabash St
- 98 Wabash St
- 67 Wabash St
- 90 Wabash St
- 53 Wabash St
- 40 Wabash St
- 170 Aspen Ave
- 152 Aspen Ave
- 108 Aspen Ave
- 175 Prospect Place
- 175 Prospect Place
- 175 Prospect Place
- 175 Prospect Place
- 175 Prospect Place
- 175 Prospect Place
- 175 Prospect Place
