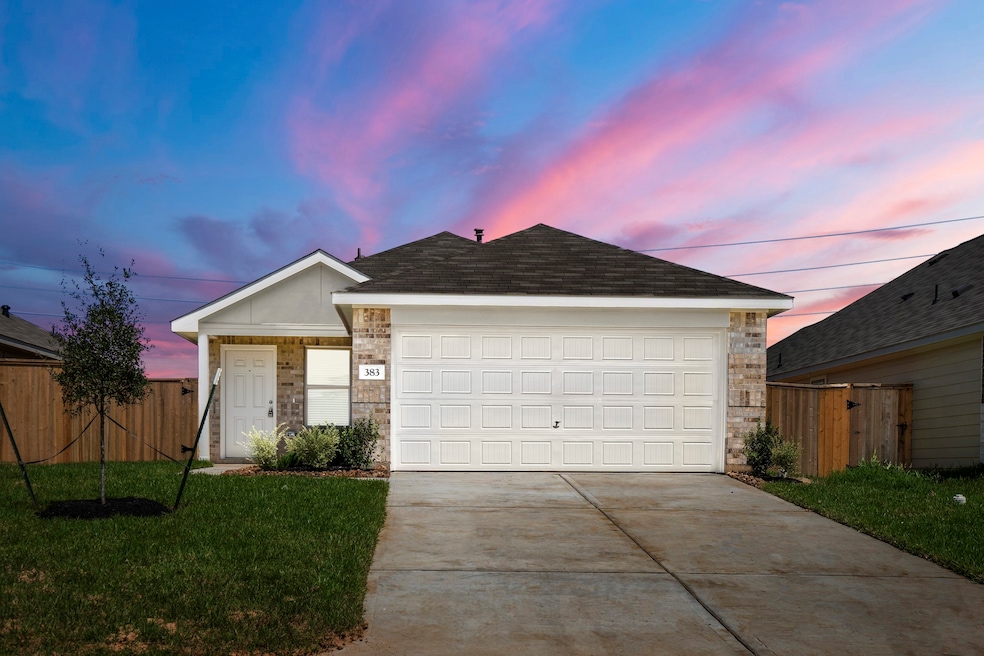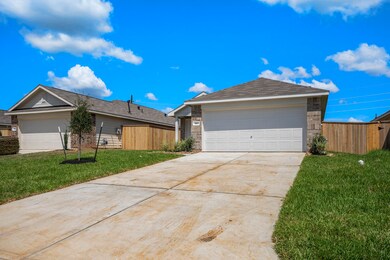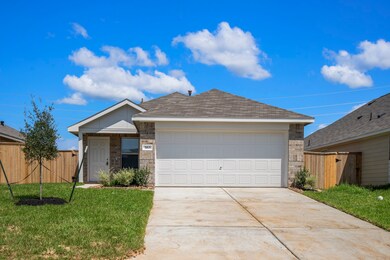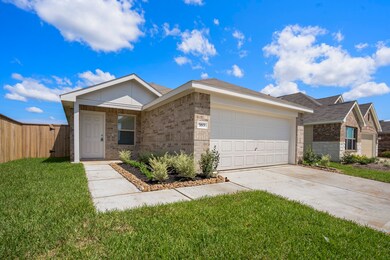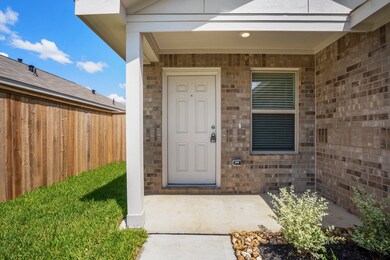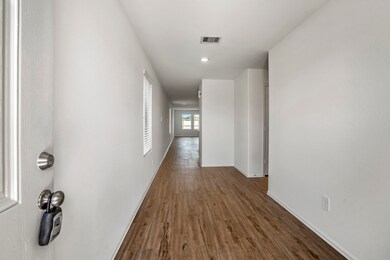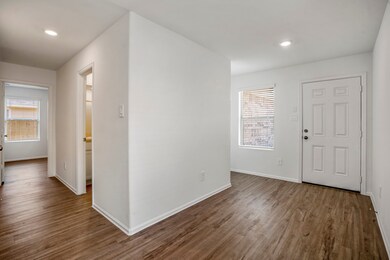
383 Jewett Meadow Dr Magnolia, TX 77354
Estimated payment $2,252/month
Highlights
- Clubhouse
- Traditional Architecture
- Family Room Off Kitchen
- Willie E. Williams Elementary School Rated A-
- Community Pool
- Rear Porch
About This Home
Adorable like new construction one story home ready for immediate move-in. Great location in Magnolia Ridge. The home includes a sprinkler system and garage door opener, also has a double wide driveway, is well landscaped, has an inviting front porch, solid wood like laminate flooring throughout, open concept living room and kitchen, kitchen features gas range, microwave and refrigerator which are all included. Four spacious bedrooms, two full baths, LED lighting. The primary bedroom has a nice large walk-in closet. Neutral paint colors, spacious backyard with no back neighbors. Full front and back sprinkler’s system. The community has great amenities, and wonderful small-town charm. Lots to do in the surrounding area including hikes, horseback riding, exploring seasonal activities especially with fall season coming up. Great location with easy access to shops, dining and highways.
Listing Agent
Better Homes and Gardens Real Estate Gary Greene - Champions Brokerage Email: Jerry@TheSantiagoTeam.com License #0583140

Co-Listing Agent
Better Homes and Gardens Real Estate Gary Greene - Champions Brokerage Email: Jerry@TheSantiagoTeam.com License #0615826
Home Details
Home Type
- Single Family
Est. Annual Taxes
- $7,849
Year Built
- Built in 2022
Lot Details
- 5,873 Sq Ft Lot
- Back Yard Fenced
- Sprinkler System
HOA Fees
- $35 Monthly HOA Fees
Parking
- 2 Car Attached Garage
- Garage Door Opener
- Driveway
- Additional Parking
Home Design
- Traditional Architecture
- Brick Exterior Construction
- Slab Foundation
- Composition Roof
- Cement Siding
Interior Spaces
- 1,631 Sq Ft Home
- 1-Story Property
- Ceiling Fan
- Window Treatments
- Insulated Doors
- Formal Entry
- Family Room Off Kitchen
- Laminate Flooring
- Fire and Smoke Detector
- Washer and Electric Dryer Hookup
Kitchen
- Electric Oven
- Gas Cooktop
- Microwave
- Dishwasher
- Disposal
Bedrooms and Bathrooms
- 4 Bedrooms
- 2 Full Bathrooms
Eco-Friendly Details
- ENERGY STAR Qualified Appliances
- Energy-Efficient Windows with Low Emissivity
- Energy-Efficient HVAC
- Energy-Efficient Lighting
- Energy-Efficient Doors
- Energy-Efficient Thermostat
- Ventilation
Outdoor Features
- Rear Porch
Schools
- Willie E. Williams Elementary School
- Magnolia Junior High School
- Magnolia West High School
Utilities
- Central Heating and Cooling System
- Heating System Uses Gas
- Programmable Thermostat
Community Details
Overview
- Association fees include ground maintenance, recreation facilities
- Fsr Association, Phone Number (713) 332-4639
- Magnolia Ridge Subdivision
Amenities
- Clubhouse
Recreation
- Community Playground
- Community Pool
- Trails
Map
Home Values in the Area
Average Home Value in this Area
Tax History
| Year | Tax Paid | Tax Assessment Tax Assessment Total Assessment is a certain percentage of the fair market value that is determined by local assessors to be the total taxable value of land and additions on the property. | Land | Improvement |
|---|---|---|---|---|
| 2024 | $7,849 | $270,153 | $50,000 | $220,153 |
| 2023 | $7,849 | $272,220 | $50,000 | $222,220 |
| 2022 | $1,064 | $33,500 | $33,500 | $0 |
Property History
| Date | Event | Price | Change | Sq Ft Price |
|---|---|---|---|---|
| 04/02/2025 04/02/25 | For Rent | $2,100 | 0.0% | -- |
| 03/04/2025 03/04/25 | Off Market | $2,100 | -- | -- |
| 02/11/2025 02/11/25 | For Sale | $280,000 | 0.0% | $172 / Sq Ft |
| 11/18/2024 11/18/24 | For Rent | $2,100 | 0.0% | -- |
| 06/01/2024 06/01/24 | Rented | $2,100 | 0.0% | -- |
| 05/01/2024 05/01/24 | Under Contract | -- | -- | -- |
| 03/29/2024 03/29/24 | Price Changed | $2,100 | -4.5% | $1 / Sq Ft |
| 02/22/2024 02/22/24 | For Rent | $2,200 | +12.8% | -- |
| 11/19/2022 11/19/22 | Rented | $1,950 | 0.0% | -- |
| 11/18/2022 11/18/22 | Under Contract | -- | -- | -- |
| 10/18/2022 10/18/22 | Price Changed | $1,950 | -7.1% | $1 / Sq Ft |
| 10/03/2022 10/03/22 | Price Changed | $2,100 | -8.7% | $1 / Sq Ft |
| 09/08/2022 09/08/22 | For Rent | $2,300 | -- | -- |
Deed History
| Date | Type | Sale Price | Title Company |
|---|---|---|---|
| Special Warranty Deed | -- | New Title Company Name | |
| Special Warranty Deed | -- | New Title Company Name |
Mortgage History
| Date | Status | Loan Amount | Loan Type |
|---|---|---|---|
| Open | $198,392 | New Conventional | |
| Closed | $198,392 | No Value Available |
Similar Homes in Magnolia, TX
Source: Houston Association of REALTORS®
MLS Number: 34923731
APN: 7122-07-00300
- 383 Jewett Meadow Dr
- 827 Deerhurst Ln
- 215 Alder Laurels Cove
- 207 Temple Memorial Dr
- 431 Jewett Meadow Dr
- 738 Crystal Charm Ln
- 1036 Brighton Orchards Ln
- 1031 Brighton Orchards Ln
- 406 Arctic Warbler Ct
- 155 Pine Bend Ct
- 300 Flower Reed Ct
- 119 Comber Rd
- 719 Autumn Lake Ln
- 107 Rogerdale River Dr
- 107 Rogerdale River Dr
- 107 Rogerdale River Dr
- 107 Rogerdale River Dr
- 107 Rogerdale River Dr
- 107 Rogerdale River Dr
- 107 Rogerdale River Dr
