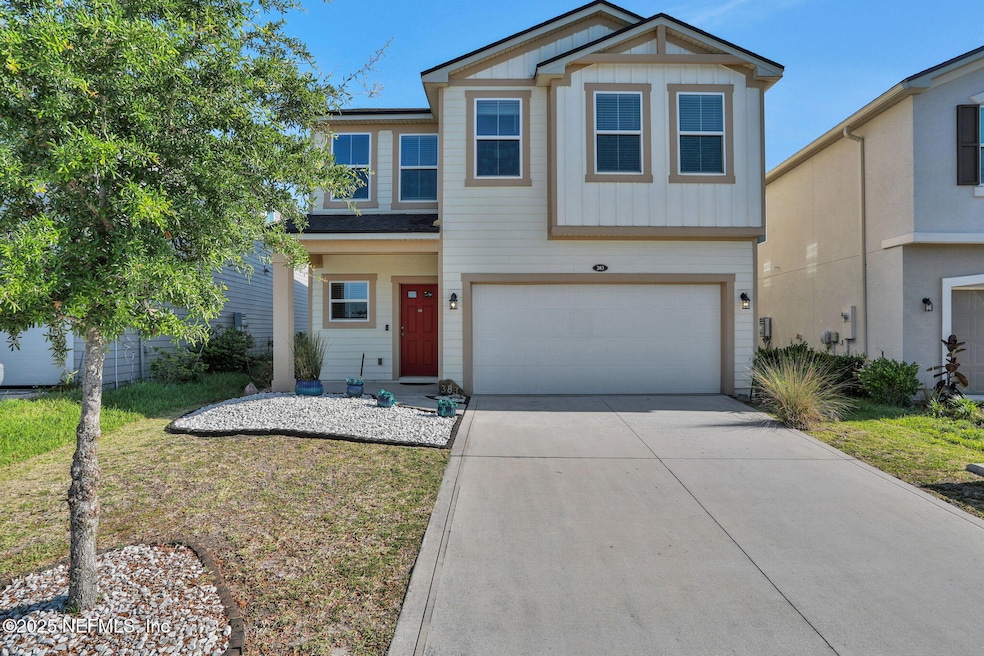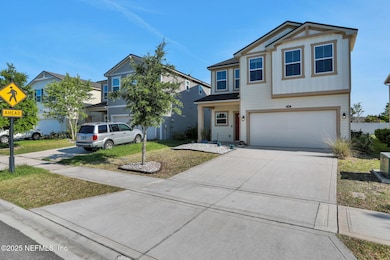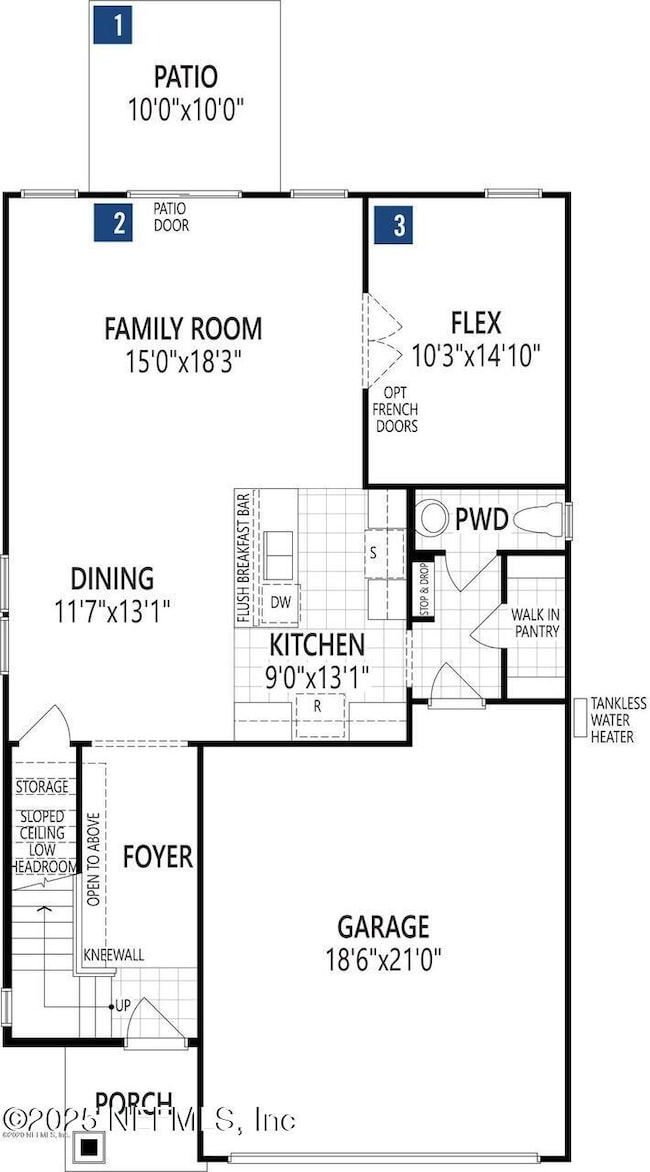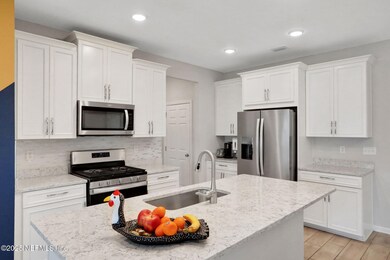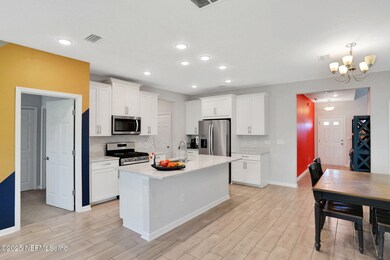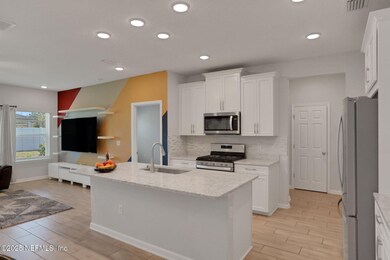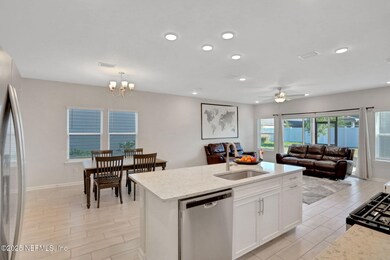
383 Narrowleaf Dr Julington Creek, FL 32259
RiverTown NeighborhoodEstimated payment $3,512/month
Highlights
- Community Boat Launch
- Fitness Center
- Open Floorplan
- Freedom Crossing Academy Rated A
- Lake View
- Clubhouse
About This Home
**OPEN HOUSE SUNDAY, 04.27.25 FROM 12-2 PM** Exclusive Rivertown North Lake Neighborhood. Experience Luxury & Comfort in the Exclusive Rivertown North Lake Neighborhood. This Stunning 2020 Built Home Offers a Perfect Blend of Modern Elegance & Family-Friendly Living. Spaciously Designed for Growing Families, This 2 Story, 2385 SF Home Has 5 Beds & 3 Full Baths of Beautifully Crafted Living Space. The 2-Car Garage Provides Ample Parking and Storage. Enjoy the Views From the Front Porch ~ Lovely for Relaxing with a Cup of Coffee. Gourmet Kitchen with Upgraded White Cabinets, Sleek Quartz Countertops, and an Oversized Island ~Perfect for Entertaining. Open Concept with a Large Family Room~ Ideal for Gatherings. Loft Area Provides a Versatile Space for All Your Needs. Wood Plank Tile Flooring Extends from the Kitchen into the Great Room for a Seamless Flow. Covered Porch - Enjoy Tranquil Evenings Overlooking Your Backyard. Community Amenities for Entire Family.
Open House Schedule
-
Sunday, April 27, 202512:00 to 2:00 pm4/27/2025 12:00:00 PM +00:004/27/2025 2:00:00 PM +00:00Join Jennifer Sego on Sunday, 04.27.25 to be Among the First to View 383 Narrowleaf Dr.Add to Calendar
Home Details
Home Type
- Single Family
Est. Annual Taxes
- $7,578
Year Built
- Built in 2020 | Remodeled
Lot Details
- 5,227 Sq Ft Lot
- South Facing Home
- Vinyl Fence
- Back Yard Fenced
- Backyard Sprinklers
HOA Fees
- $6 Monthly HOA Fees
Parking
- 2 Car Garage
Home Design
- Shingle Roof
Interior Spaces
- 2,385 Sq Ft Home
- 2-Story Property
- Open Floorplan
- Ceiling Fan
- Entrance Foyer
- Screened Porch
- Lake Views
Kitchen
- Breakfast Bar
- Gas Oven
- Gas Range
- Microwave
- Ice Maker
- Dishwasher
- Kitchen Island
Flooring
- Carpet
- Tile
Bedrooms and Bathrooms
- 5 Bedrooms
- Walk-In Closet
- 3 Full Bathrooms
- Shower Only
Laundry
- Laundry on lower level
- Dryer
- Front Loading Washer
Home Security
- Smart Thermostat
- Carbon Monoxide Detectors
- Fire and Smoke Detector
Utilities
- Central Heating and Cooling System
- Gas Water Heater
Listing and Financial Details
- Assessor Parcel Number 0007132380
Community Details
Overview
- Association fees include insurance
- Rivertown Subdivision
Amenities
- Community Barbecue Grill
- Clubhouse
Recreation
- Community Boat Launch
- Tennis Courts
- Community Basketball Court
- Pickleball Courts
- Community Playground
- Fitness Center
- Children's Pool
- Park
- Dog Park
- Jogging Path
Map
Home Values in the Area
Average Home Value in this Area
Tax History
| Year | Tax Paid | Tax Assessment Tax Assessment Total Assessment is a certain percentage of the fair market value that is determined by local assessors to be the total taxable value of land and additions on the property. | Land | Improvement |
|---|---|---|---|---|
| 2024 | $7,448 | $417,324 | $95,000 | $322,324 |
| 2023 | $7,448 | $437,637 | $95,000 | $342,637 |
| 2022 | $6,742 | $348,058 | $78,400 | $269,658 |
| 2021 | $6,075 | $281,718 | $0 | $0 |
| 2020 | $3,071 | $65,000 | $0 | $0 |
Property History
| Date | Event | Price | Change | Sq Ft Price |
|---|---|---|---|---|
| 04/24/2025 04/24/25 | For Sale | $515,000 | +50.4% | $216 / Sq Ft |
| 12/17/2023 12/17/23 | Off Market | $342,390 | -- | -- |
| 05/19/2020 05/19/20 | Sold | $342,390 | 0.0% | $145 / Sq Ft |
| 04/06/2020 04/06/20 | Pending | -- | -- | -- |
| 03/12/2020 03/12/20 | For Sale | $342,390 | -- | $145 / Sq Ft |
Deed History
| Date | Type | Sale Price | Title Company |
|---|---|---|---|
| Special Warranty Deed | $342,390 | Sheffield & Boatright Ttl Sv |
Mortgage History
| Date | Status | Loan Amount | Loan Type |
|---|---|---|---|
| Open | $328,200 | New Conventional | |
| Closed | $325,271 | New Conventional |
Similar Homes in Julington Creek, FL
Source: realMLS (Northeast Florida Multiple Listing Service)
MLS Number: 2083707
APN: 000713-2380
- 103 Vicksburg Dr
- 411 Narrowleaf Dr
- 805 Chandler Dr
- 638 Chandler Dr
- 559 Narrowleaf Dr
- 84 Ruskin Dr
- 592 Chandler Dr
- 64 Whirlaway Ct
- 104 Chandler Dr
- 497 Chandler Dr
- 277 Chandler Dr
- 113 Footbridge Rd
- 470 Chandler Dr
- 56 Footbridge Rd
- 243 Olivette St
- 367 Footbridge Rd
- 1637 Orange Branch Trail
- 393 Footbridge Rd
- 352 Footbridge Rd
- 95 Wild Sage Dr
