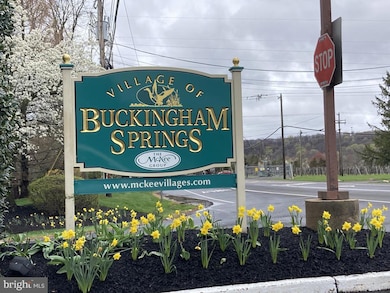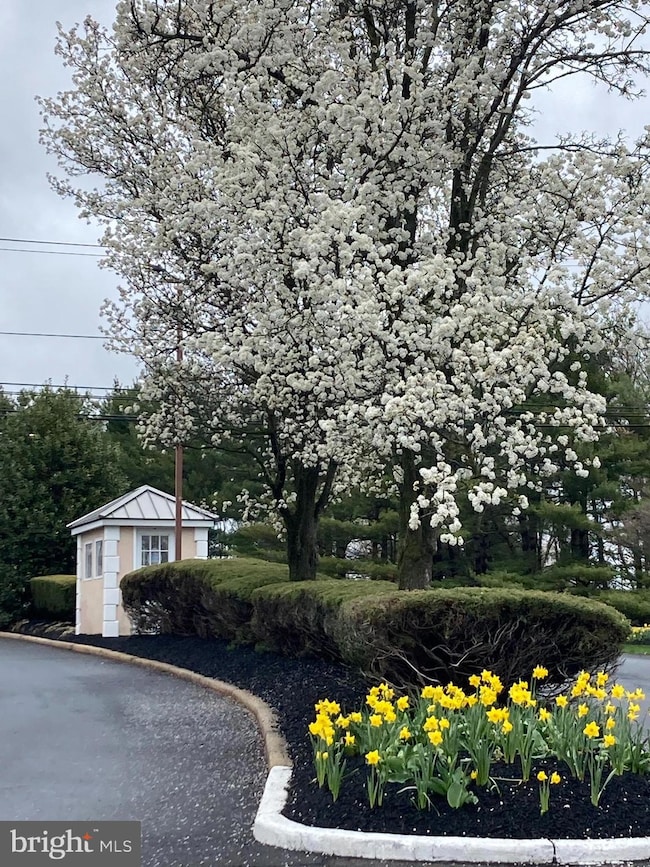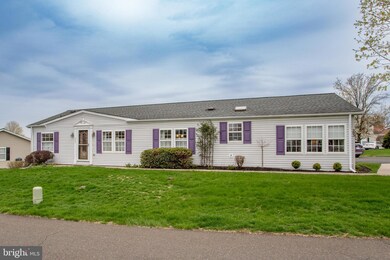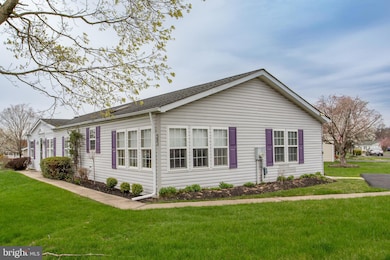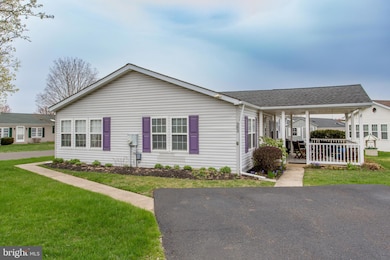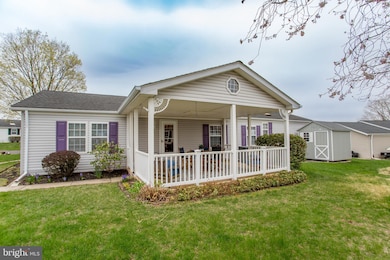
383 Thrush Ct W Unit W New Hope, PA 18938
Buckingham NeighborhoodEstimated payment $2,041/month
Highlights
- Senior Living
- Rambler Architecture
- Corner Lot
- Open Floorplan
- Attic
- No HOA
About This Home
The Village of Buckingham Springs is an active 55+ community of manufactured homes offering a clubhouse, an outdoor pool, fitness center and planned activities for residents. This spacious 3 bedroom Solebury model positioned on a corner lot offers functionality and versatility with an open floor plan, sensible layout and abundance of natural light. The spacious kitchen has plentiful cabinet space, granite counters, tile backsplash, skylight, a peninsula with breakfast bar and a roomy breakfast area with corner windows that open to the adjacent family room. The primary bedroom suite with its vaulted ceiling, offers a private ensuite bathroom with double vanity, walk-in shower, linen storage cabinet and laundry facilities conveniently tucked inside the oversized closet. The formal living room and dining room are perfect for family gatherings and special occasion dinners. Two additional bedrooms and hall bath are situated at the opposite end of this unit, creating a separate area for guests and office space. The exterior open porch offers enough room for al fresco dining and a cozy sitting area to enjoy on warm days. An attic above provides additional storage space. Enjoy an active lifestyle, make new friends, and enjoy this desirable community close to Doylestown and New Hope!
Property Details
Home Type
- Manufactured Home
Est. Annual Taxes
- $2,728
Year Built
- Built in 1995
Lot Details
- Corner Lot
- Open Lot
- Land Lease expires in 100 years
- Ground Rent
- Property is in good condition
Home Design
- Rambler Architecture
- Block Foundation
- Slab Foundation
- Asphalt Roof
- Vinyl Siding
Interior Spaces
- Property has 1 Level
- Open Floorplan
- Ceiling Fan
- Skylights
- Recessed Lighting
- Double Hung Windows
- Insulated Doors
- Living Room
- Formal Dining Room
- Crawl Space
- Attic
Kitchen
- Breakfast Area or Nook
- Electric Oven or Range
- Built-In Range
- Stove
- Built-In Microwave
- Dishwasher
- Upgraded Countertops
Flooring
- Carpet
- Laminate
Bedrooms and Bathrooms
- 3 Main Level Bedrooms
- 2 Full Bathrooms
- Walk-in Shower
Laundry
- Laundry in unit
- Dryer
- Washer
Parking
- 2 Parking Spaces
- 2 Driveway Spaces
Outdoor Features
- Exterior Lighting
- Shed
- Outbuilding
- Porch
Mobile Home
- Mobile Home Make and Model is Solebury, Schult
Utilities
- Forced Air Heating and Cooling System
- Electric Water Heater
Listing and Financial Details
- Tax Lot 083 0401
- Assessor Parcel Number 06-018-083 0401
Community Details
Overview
- Senior Living
- No Home Owners Association
- Association fees include common area maintenance, pool(s), snow removal, trash
- Senior Community | Residents must be 55 or older
- Buckingham Springs Subdivision
- Property Manager
Recreation
- Community Pool
Pet Policy
- Limit on the number of pets
Map
Home Values in the Area
Average Home Value in this Area
Property History
| Date | Event | Price | Change | Sq Ft Price |
|---|---|---|---|---|
| 04/11/2025 04/11/25 | For Sale | $325,000 | -- | -- |
Similar Homes in New Hope, PA
Source: Bright MLS
MLS Number: PABU2091812
- 381 Spring Meadow Cir
- 413 Redbird Ct
- 395 Thrush Ct W
- 184 Hummingbird Ct S
- 490 Goldenrod Crossing W
- 171 Grouse Cir
- 1732 Creek Rd
- 125 Fern Ct
- 58 Wildflower Ct
- 4549 Lower Mountain Rd
- 38 Elder Ct
- 1878 Durham Rd
- 4549 Lower Mountain Rd
- 1908 Durham Rd
- 1948 Forest Grove Rd
- 3852 Springtown Rd
- 4943 Upper Mountain Rd
- 1091 Mill Creek Rd
- 0 Old York Rd Unit PABU2081846
- 5087 Lower Mountain Rd

