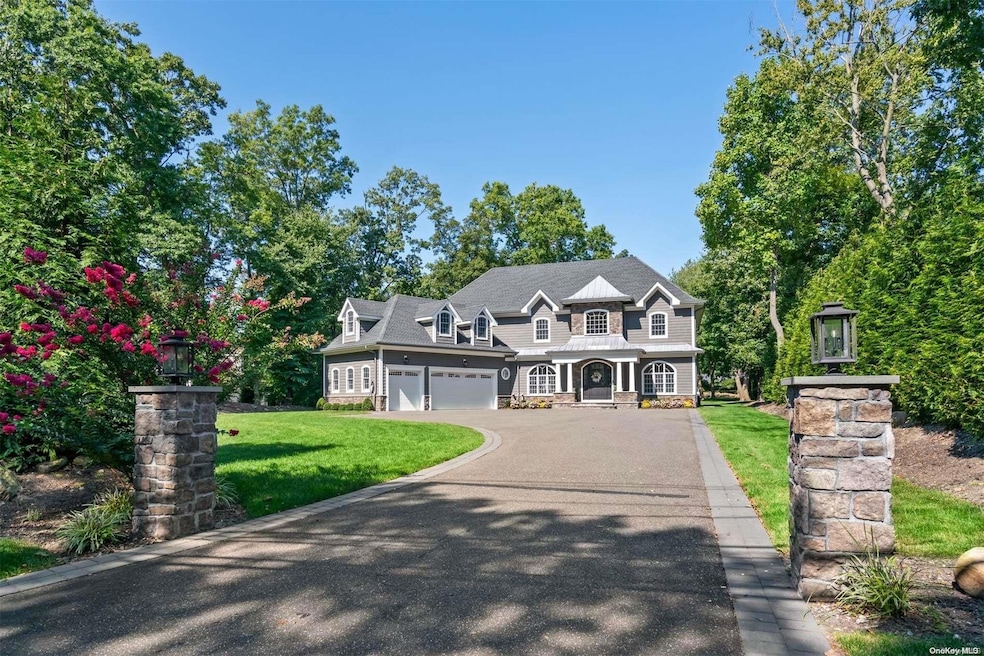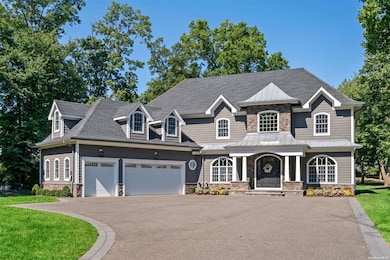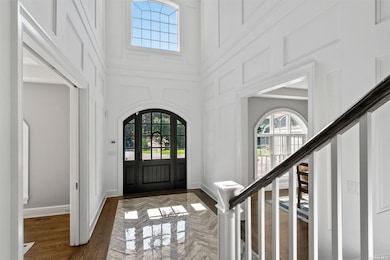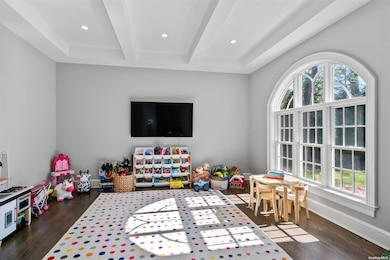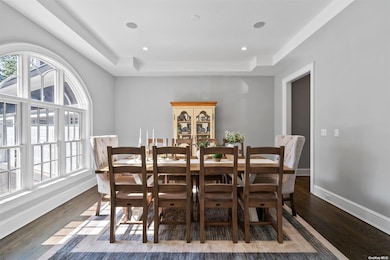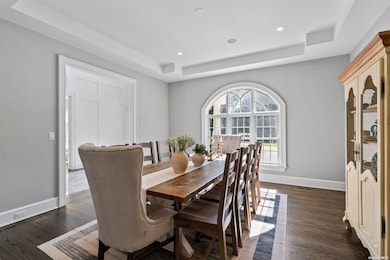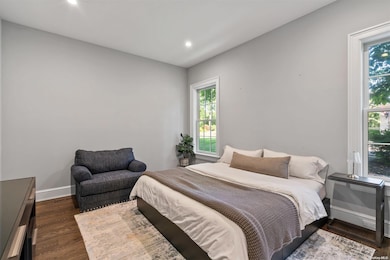
383 Vanderbilt Pkwy Dix Hills, NY 11746
Dix Hills NeighborhoodEstimated payment $19,462/month
Highlights
- Colonial Architecture
- Cathedral Ceiling
- Main Floor Bedroom
- Vanderbilt Elementary School Rated A+
- Wood Flooring
- 3 Fireplaces
About This Home
Welcome to this stunning, custom-built colonial in Dix Hills. Built in 2018, the house is beautifully sited on a bucolic and serene acre of land and combines classic style with modern luxury. From the moment you step inside, you'll notice the elegant and open feel with 10-foot ceilings on the first floor and 9-foot ceilings on the second floor. The living spaces feature beautiful designer coffered ceilings and warm, 5" red oak hardwood floors. The chef's kitchen is a dream with its oversized island, custom cabinetry with soft-close doors and drawers, Silestone quartz countertops and Viking stainless steel appliances. The home has three designer gas fireplaces, including a double-sided fireplace in the primary suite that creates a cozy atmosphere in both the sleeping and sitting areas. The 1200 square foot primary suite is a true retreat. Complete with a walk-out balcony, sitting area, luxurious primary bath and an expansive, custom walk-in closet. Outside, the large backyard is perfect for relaxing or entertaining, with a lush landscape design maintained by an underground irrigation system. The 3-car garage has insulated doors and epoxy floors, offering plenty of room for your vehicles and storage needs. This home is equipped with cutting-edge technology, including an advanced front door lock, programmable thermostats, automated garage doors and a high-quality sound system. Fiber optic internet provides rapid connectivity and you can manage the alarm and security system from anywhere. Located in the Half Hollow Hills School District #5, this home offers both sophistication and comfort., Additional information: Appearance:New,Interior Features:Guest Quarters,Lr/Dr,Separate Hotwater Heater:YES
Listing Agent
Daniel Gale Sothebys Intl Rlty Brokerage Phone: 516-513-2191 License #10401363902

Home Details
Home Type
- Single Family
Est. Annual Taxes
- $46,365
Year Built
- Built in 2018
Lot Details
- 1 Acre Lot
- Front Yard Sprinklers
Home Design
- Colonial Architecture
- Frame Construction
- Blown-In Insulation
- Stone Siding
- Vinyl Siding
Interior Spaces
- 2-Story Property
- Central Vacuum
- Cathedral Ceiling
- Ceiling Fan
- 3 Fireplaces
- Double Pane Windows
- Window Screens
- ENERGY STAR Qualified Doors
- Entrance Foyer
- Wood Flooring
- Unfinished Basement
Kitchen
- Eat-In Kitchen
- Dishwasher
Bedrooms and Bathrooms
- 6 Bedrooms
- Main Floor Bedroom
- En-Suite Primary Bedroom
- Walk-In Closet
Laundry
- ENERGY STAR Qualified Dryer
- Dryer
- ENERGY STAR Qualified Washer
Home Security
- Home Security System
- Smart Thermostat
Parking
- Attached Garage
- Driveway
Eco-Friendly Details
- Energy-Efficient Exposure or Shade
Outdoor Features
- Balcony
- Patio
- Private Mailbox
- Porch
Schools
- Vanderbilt Elementary School
- Candlewood Middle School
- Half Hollow Hills High School West
Utilities
- Forced Air Heating and Cooling System
- Heating System Uses Natural Gas
- Cesspool
- Cable TV Available
Listing and Financial Details
- Legal Lot and Block 9 / 200
- Assessor Parcel Number 0400-247-00-02-00-009-001
Map
Home Values in the Area
Average Home Value in this Area
Tax History
| Year | Tax Paid | Tax Assessment Tax Assessment Total Assessment is a certain percentage of the fair market value that is determined by local assessors to be the total taxable value of land and additions on the property. | Land | Improvement |
|---|---|---|---|---|
| 2023 | $23,182 | $12,730 | $500 | $12,230 |
| 2022 | $44,731 | $12,730 | $500 | $12,230 |
| 2021 | $43,799 | $12,730 | $500 | $12,230 |
| 2020 | $43,348 | $12,730 | $500 | $12,230 |
| 2019 | $86,695 | $0 | $0 | $0 |
| 2018 | $1,596 | $8,500 | $500 | $8,000 |
| 2017 | $1,596 | $500 | $500 | $0 |
| 2016 | $1,559 | $500 | $500 | $0 |
| 2015 | -- | $500 | $500 | $0 |
| 2014 | -- | $500 | $500 | $0 |
Property History
| Date | Event | Price | Change | Sq Ft Price |
|---|---|---|---|---|
| 02/21/2025 02/21/25 | Pending | -- | -- | -- |
| 09/09/2024 09/09/24 | For Sale | $3,200,000 | +28.0% | -- |
| 11/29/2023 11/29/23 | Sold | $2,500,000 | +0.5% | $446 / Sq Ft |
| 10/21/2023 10/21/23 | Pending | -- | -- | -- |
| 08/14/2023 08/14/23 | For Sale | $2,488,000 | -- | $444 / Sq Ft |
Deed History
| Date | Type | Sale Price | Title Company |
|---|---|---|---|
| Deed | $2,635,000 | None Available | |
| Deed | $2,635,000 | None Available | |
| Bargain Sale Deed | $485,000 | None Available | |
| Bargain Sale Deed | $485,000 | None Available | |
| Bargain Sale Deed | $540,000 | -- | |
| Bargain Sale Deed | $540,000 | -- | |
| Deed | $550,000 | Peter Gierer | |
| Deed | $325,000 | Michele Goetz |
Similar Homes in Dix Hills, NY
Source: OneKey® MLS
MLS Number: L3577476
APN: 0400-247-00-02-00-009-001
- 369 Vanderbilt Pkwy
- 6 Landview Dr
- 1 Capel Dr
- 23 Parsons Dr
- 7 Somner Dr
- 10 Red Maple Ln
- 22 Candlewood Path
- 13 Tiana Place
- 833 Deer Park Rd
- 24 Landview Dr
- 2 Notch Ct
- 4 Lucille Ln
- 12 Winthrop Dr
- 18 Durham Dr
- 380, 370 & O Deer Park Rd
- 9 Suncrest Dr
- 527 Deer Park Ave
- 84 Landview Dr
- 0 Highland Ave
- 654 Caledonia Rd
